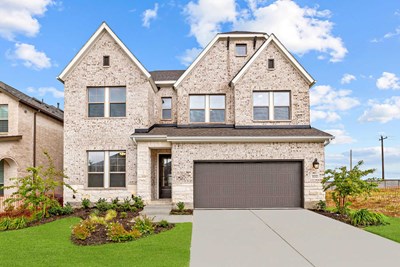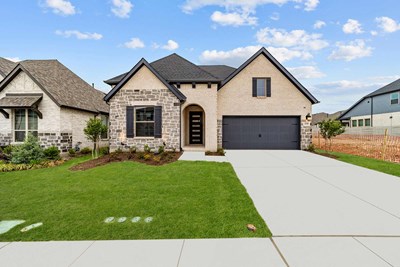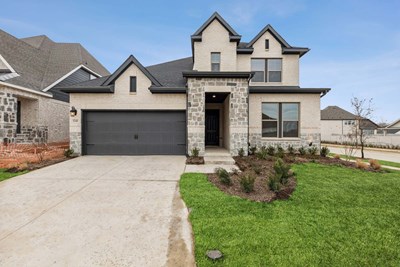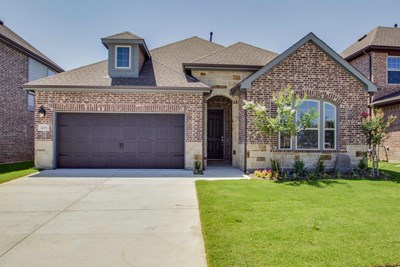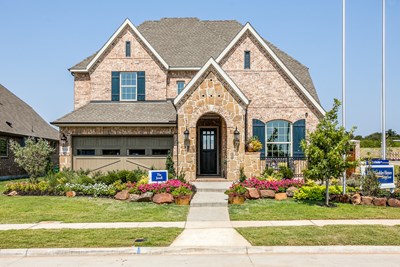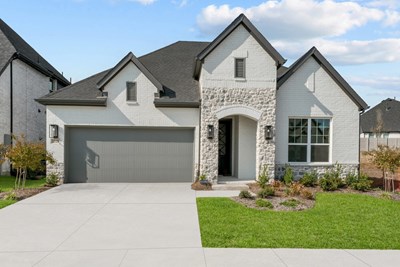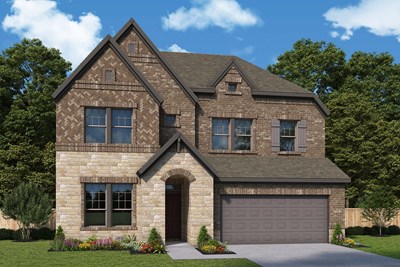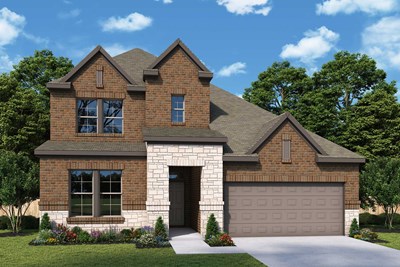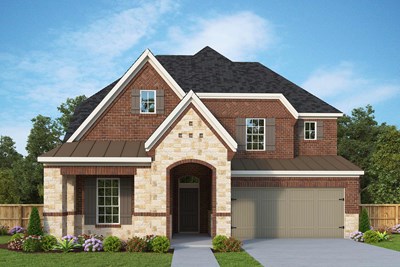Overview
Learn More
Welcome to The Cohen by David Weekley Homes, the floor plan with the space, style, and expert craftsmanship you need to live your best life. The upstairs retreat offers a wonderful atmosphere to enjoy playing games, working out or crafting. Enjoy the media room with your family watching movies, and cheering on your favorite team together.
Three junior bedrooms and individual bathrooms are spread across both levels, providing splendid spaces for growing residents and overnight guests to get the rest they need. The Owner’s Retreat is located at the back of the home, offering ample privacy, a contemporary bathroom and a walk-in closet.
This Cohen sits on a homsite just over 12,000 sqft, with a backyard big enough for outdoor parties or even a pool!
The kitchen supports cuisine exploration with an island for the family to gather around overlooking the adjacent dining area. Sunlight shines on the open family room through energy-efficient windows that also connect the home’s interior and exterior spaces.
More plans in this community
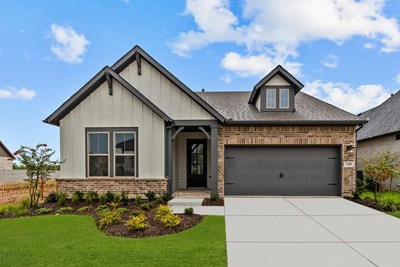
The Drexler
From: $625,990
Sq. Ft: 2443 - 2444
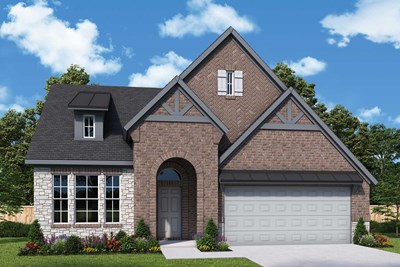
The Kepley
From: $611,990
Sq. Ft: 2203 - 2714
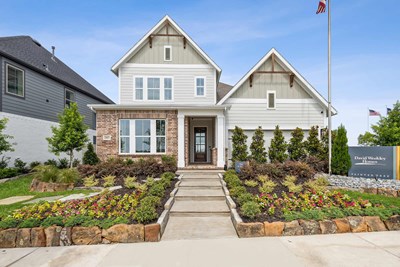
The Rolland
From: $675,990
Sq. Ft: 3018 - 3352
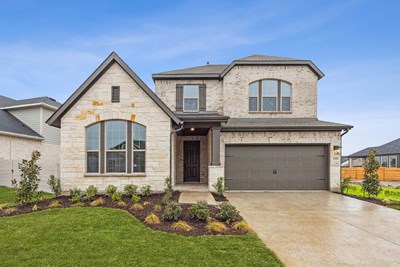
The Westgate
From: $674,990
Sq. Ft: 3003 - 3340
Quick Move-ins
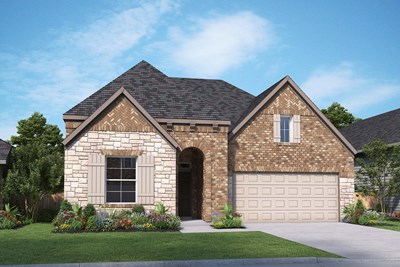
The Bayliss
3420 Mescalbean Drive, McKinney, TX 75071
$649,990
Sq. Ft: 2328
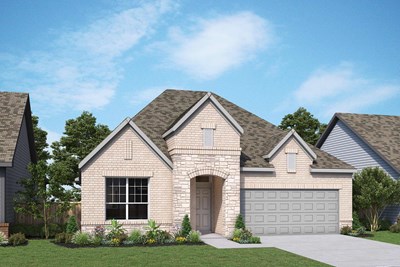
The Lindenwood
3224 Rawhide Drive, McKinney, TX 75071
$674,990
Sq. Ft: 2535
Visit the Community
McKinney, TX 75071
Sunday 12:00 PM - 7:00 PM









