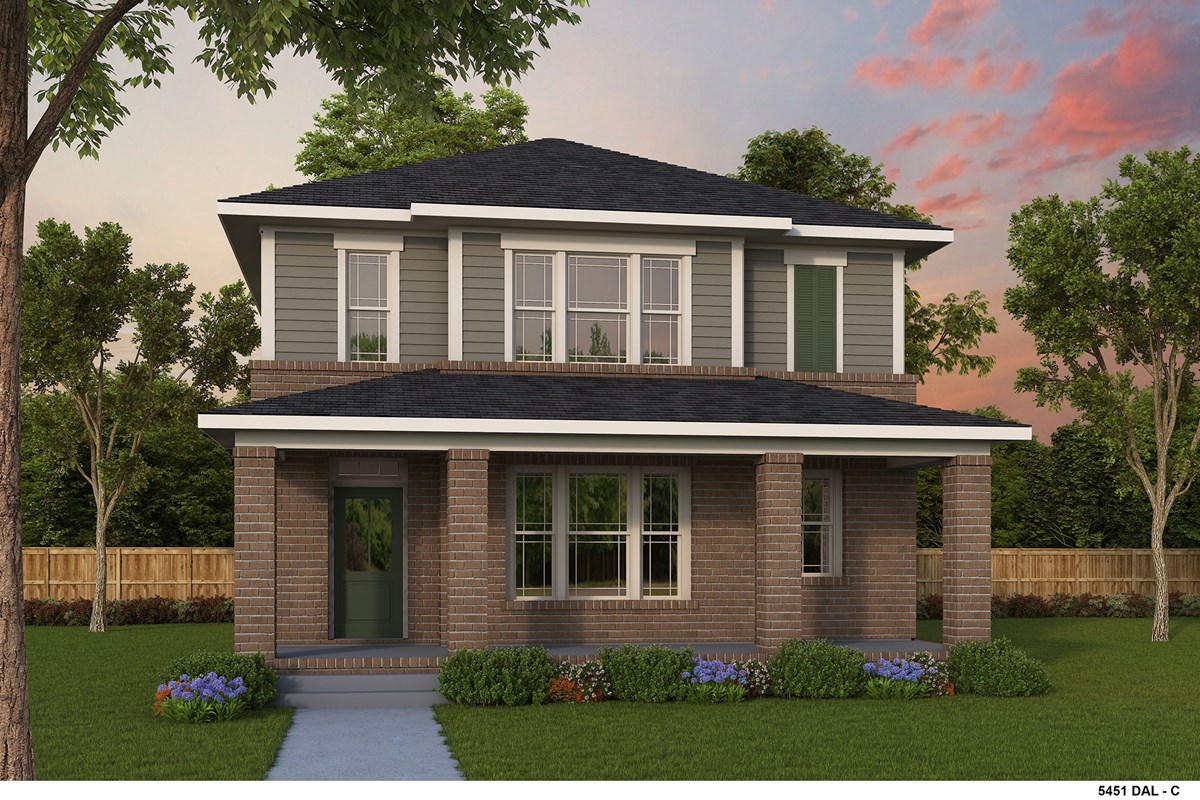
Overview
Experience living at its finest in the splendid and sophisticated Treyburn single-family floor plan by David Weekley Homes. The front study and covered porch present spectacular spaces to accomplish your goals and celebrate your successes in style.
A large pantry, dine-up island, and expansive view of the main level contribute to the culinary layout of the contemporary kitchen. Your open-concept living spaces present an distinguished first impression from the front door and offer superb comforts for quiet evenings together.
Craft the family game room or movie theater of your dreams in the versatile upstairs retreat. Both junior bedrooms provide sizable closets and a beautiful place for growing minds to flourish.
Your Owner’s Retreat includes a sleek en suite bathroom and a walk-in closet to make it easy to rest and refresh in luxury.
Learn More Show Less
Experience living at its finest in the splendid and sophisticated Treyburn single-family floor plan by David Weekley Homes. The front study and covered porch present spectacular spaces to accomplish your goals and celebrate your successes in style.
A large pantry, dine-up island, and expansive view of the main level contribute to the culinary layout of the contemporary kitchen. Your open-concept living spaces present an distinguished first impression from the front door and offer superb comforts for quiet evenings together.
Craft the family game room or movie theater of your dreams in the versatile upstairs retreat. Both junior bedrooms provide sizable closets and a beautiful place for growing minds to flourish.
Your Owner’s Retreat includes a sleek en suite bathroom and a walk-in closet to make it easy to rest and refresh in luxury.
More plans in this community

The Chadbury
From: $548,990
Sq. Ft: 2153 - 2284

The Hastin
From: $560,990
Sq. Ft: 2278 - 2634

The Mathew
From: $530,990
Sq. Ft: 1936 - 2016

The Mickelson
From: $567,990
Sq. Ft: 2388 - 2473

The Ormand
From: $551,990
Sq. Ft: 2198 - 2276

The Treyburn
From: $571,990
Sq. Ft: 2413 - 2451
Quick Move-ins

The Flintwood
3116 Engelman Drive, McKinney, TX 75071
$549,990
Sq. Ft: 1740

The Mickelson
3209 Althea Street, McKinney, TX 75071
$599,990
Sq. Ft: 2388

The Ormand
3109 Althea Street, McKinney, TX 75071













