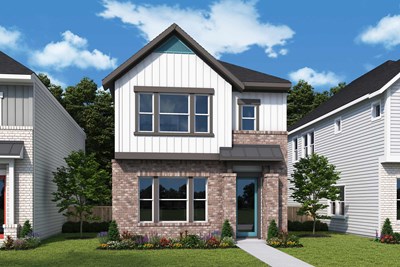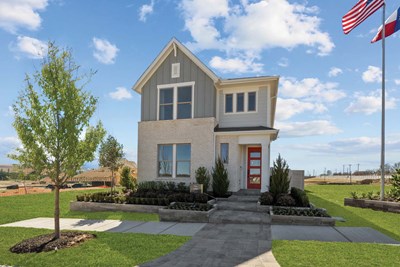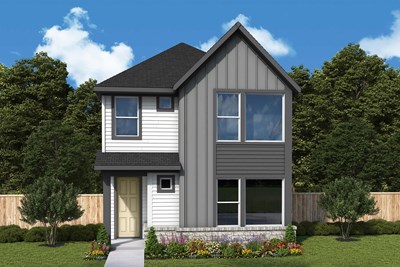Overview
Learn More
Bring your interior design and lifestyle inspirations to life with The Alissa floor plan by David Weekley Homes in Painted Tree Woodland West. It’s easy to wake up on the right side of the bed in the Owner’s Retreat, which includes an en suite bathroom and walk-in closet.
Prepare, present and enjoy your culinary masterpieces on the kitchen’s center island overlooking the open gathering spaces. Two spare bedrooms help everyone find a space they can make uniquely their own.
Show off your style and savor the livability in the expertly crafted family and dining spaces at the heart of this home.
More plans in this community

The Beltran
From: $400,990
Sq. Ft: 1727 - 1729

The Brookline
From: $416,990
Sq. Ft: 1955 - 1960

The Canfield
From: $422,990
Sq. Ft: 2065 - 2077

The Melbourne
From: $423,990
Sq. Ft: 2123
Quick Move-ins

The Beltran
4800 Maxwell Drive, McKinney, TX 75071
$439,990
Sq. Ft: 1727

The Brookline
4808 Maxwell Drive, McKinney, TX 75071
$457,990
Sq. Ft: 1960

The Canfield
4733 Maxwell Drive, McKinney, TX 75071
$464,990
Sq. Ft: 2077

The Melbourne
4740 Maxwell Drive, McKinney, TX 75071
$459,990
Sq. Ft: 2123
Visit the Community
McKinney, TX 75071
Sunday 12:00 PM - 7:00 PM
or Please Call for an Appointment















