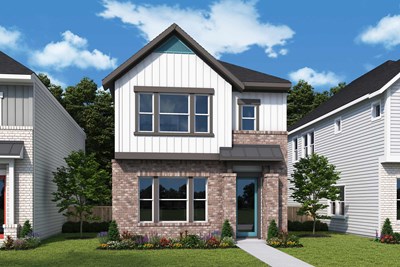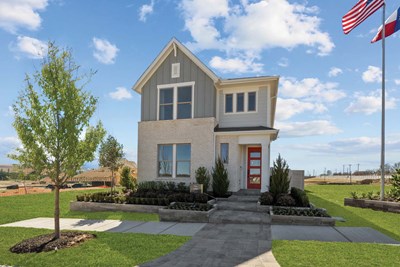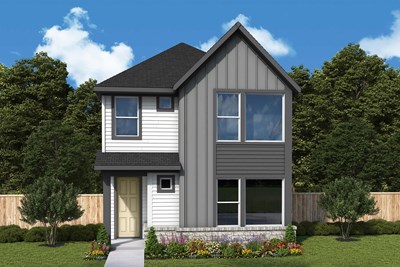Overview
Learn More
Coming home is the best part of every day with the beautiful and spacious Melbourne floor plan by David Weekley Homes in Painted Tree Woodland West. The streamlined kitchen provides an easy culinary layout for the resident chef while granting a delightful view of the sunny gathering areas.
Expertly placed energy-efficient windows help the family and dining spaces shine with natural light. Privacy and personality make each extra bedroom a great place to thrive.
An en suite Owner’s Bath and sizable walk-in closet contribute to the everyday getaway of this Owner’s Retreat. The main-level study and upstairs retreat provide versatile spaces to adapt to your lifestyle needs.
More plans in this community

The Beltran
From: $400,990
Sq. Ft: 1727 - 1729

The Brookline
From: $416,990
Sq. Ft: 1955 - 1960

The Canfield
From: $422,990
Sq. Ft: 2065 - 2077

The Melbourne
From: $423,990
Sq. Ft: 2123
Quick Move-ins

The Alissa
4737 Maxwell Drive, McKinney, TX 75071
$424,990
Sq. Ft: 1523

The Beltran
4800 Maxwell Drive, McKinney, TX 75071
$439,990
Sq. Ft: 1727

The Brookline
4808 Maxwell Drive, McKinney, TX 75071
$457,990
Sq. Ft: 1960

The Canfield
4733 Maxwell Drive, McKinney, TX 75071
$464,990
Sq. Ft: 2077
Visit the Community
McKinney, TX 75071
Sunday 12:00 PM - 7:00 PM
or Please Call for an Appointment














