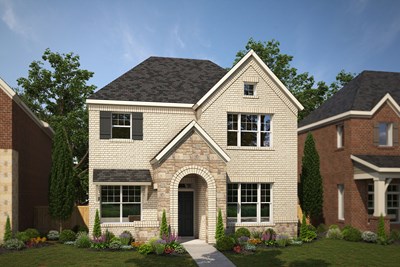Overview
Learn More
Exceptional craftsmanship and sophistication combine with the genuine comforts that make each day delightful in The Colfax by David Weekley Homes floor plan. Open-concept gathering spaces grace the first floor and offer elegant opportunities to apply your interior décor style.
The functional kitchen island and adjacent dining area offer a streamlined ease for quick snacks and elaborate dinners. A guest bedroom and bath is nestled at the back of the home, making it an ideal home office, media studio or retreat for friends and family staying night.
Both secondary bedrooms are designed with individual privacy and unique personalities in mind. Retire to the sanctuary of your Owner’s Retreat, which includes a contemporary bathroom and walk-in closet.
More plans in this community

The Chadford
From: $467,990
Sq. Ft: 2102 - 2107

The Colfax
From: $457,990
Sq. Ft: 1990 - 2055

The Forney
From: $476,990
Sq. Ft: 2328 - 2345

The Weldon
From: $440,990
Sq. Ft: 1755
Quick Move-ins

The Chadford
4625 Vizsla Lane, McKinney, TX 75071
$499,990
Sq. Ft: 2107

The Colfax
4736 Maxwell Drive, McKinney, TX 75071
$514,990
Sq. Ft: 2047

The Forney
4713 Vizsla Lane, McKinney, TX 75071
$524,990
Sq. Ft: 2334

The Forney
4804 Maxwell Drive, McKinney, TX 75071
$524,990
Sq. Ft: 2352
Visit the Community
McKinney, TX 75071
Sunday 12:00 PM - 7:00 PM
or Please Call for an Appointment












