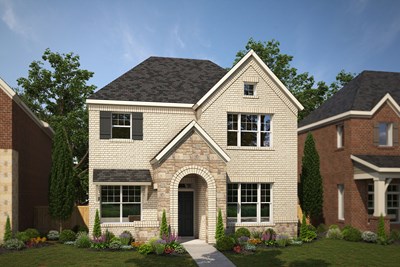Overview
Learn More
Build your future on a foundation of timeless comforts and top-quality construction with The Chadford floor plan by David Weekley Homes in Painted Tree Woodland West. The chef’s kitchen provides a dine-up island, corner pantry, and plenty of storage and prep space.
Open sight lines and gentle sunlight allow your personal style to shine in the impressive family and dining spaces. The upstairs loft, front study and covered back porch provide splendid places to focus, relax or socialize as you see fit.
Leave the outside world behind and lavish in your Owner’s Retreat, featuring a superb bathroom and walk-in closet. Two junior bedrooms on the upper level make it easy for this home to accommodate unique styles.
Send a message to the David Weekley Homes at Painted Tree Woodland West Team to learn more about the energy efficiency innovations that enhance the design of this new home in McKinney, Texas.
More plans in this community

The Colfax
From: $457,990
Sq. Ft: 1990 - 2055

The Forney
From: $476,990
Sq. Ft: 2328 - 2345

The Weldon
From: $440,990
Sq. Ft: 1755
Quick Move-ins

The Chadford
4625 Vizsla Lane, McKinney, TX 75071
$499,990
Sq. Ft: 2107

The Colfax
3509 Pineda Way, McKinney, TX 75071
$499,990
Sq. Ft: 2039

The Colfax
4736 Maxwell Drive, McKinney, TX 75071
$514,990
Sq. Ft: 2047

The Forney
4713 Vizsla Lane, McKinney, TX 75071
$524,990
Sq. Ft: 2334

The Forney
4804 Maxwell Drive, McKinney, TX 75071
$524,990
Sq. Ft: 2352
Visit the Community
McKinney, TX 75071
Sunday 12:00 PM - 7:00 PM
or Please Call for an Appointment
From the North Dallas Tollway:
Travel East on Hwy 380Turn left (north) on North Lake Forest Blvd
Go past Wilmeth Rd and
the community will be on your right
Turn right on Vizsla Lane
From Central Expressway/75:
Exit University Drive/Hwy 380Turn left on Hwy 380 heading West
Turn right (north) on North Lake Forest Blvd.
Go past Wilmeth Rd and the community will be on your right
Turn right on Vizsla Lane













