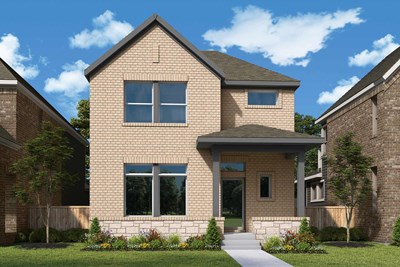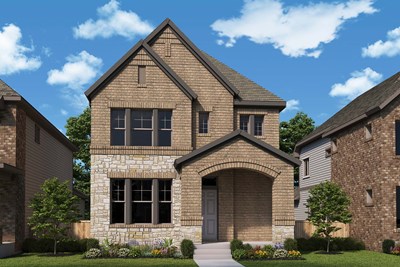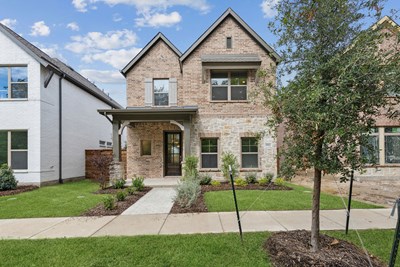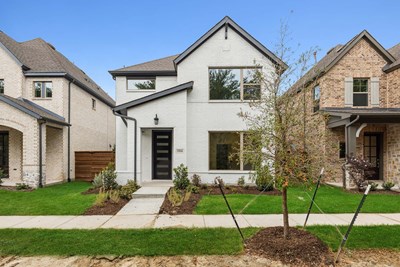Overview
Learn More
Embrace the perfect blend of elegance and functionality with this stunning new home in Solterra, thoughtfully designed to enhance your lifestyle. Tucked away with serene forest-facing views, this new construction home in Mesquite, Texas, offers a tranquil escape complemented by modern upgrades and sophisticated touches.
At the heart of the home is the gorgeous upgraded kitchen, featuring premium finishes, expansive countertops, and a seamless flow into the open living and dining areas—ideal for entertaining or quiet evenings at home. The Owner’s Retreat is a luxurious haven, boasting an oversized Super Shower for a spa-like experience that rejuvenates and refreshes.
Two additional bedrooms and well-appointed bathrooms ensure comfort and privacy for family and guests alike. A dedicated enclosed study provides the perfect space for productivity or quiet reflection, catering to the demands of work-from-home living or personal projects.
With a rear-entry design, this home combines aesthetic appeal with thoughtful functionality, while the captivating forest views create a serene backdrop to daily life. Experience the harmony of elegance and modern convenience with this new David Weekley home.
Send a message to the David Weekley Homes Team at Solterra to discover the new home you've been dreaming of in Mesquite, Texas.
More plans in this community

The Barringer
From: $391,090
Sq. Ft: 1889 - 1901

The Dannon
From: $383,990
Sq. Ft: 1769 - 1862

The Delmar
From: $397,990
Sq. Ft: 1967 - 1979
Quick Move-ins

The Barringer
1816 Sierra Rose Trace, Mesquite, TX 75181
$414,990
Sq. Ft: 1901
The Barringer
1800 Sierra Rose Trace, Mesquite, TX 75181
$419,990
Sq. Ft: 1889

The Bayner
1812 Sierra Rose Trace, Mesquite, TX 75181
$421,990
Sq. Ft: 1858

The Dannon
1964 Sierra Rose Trace, Mesquite, TX 75181
$424,990
Sq. Ft: 1817
Visit the Community
Mesquite, TX 75181
Sunday 12:00 PM - 7:00 PM












