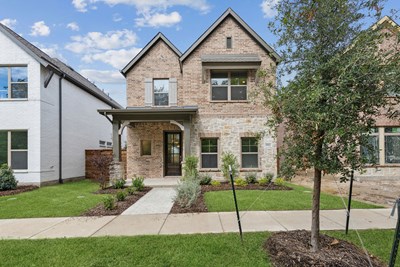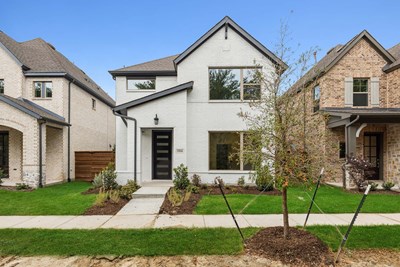Overview
Learn More
Discover the epitome of serene living with this stunning new home in Solterra, where elegance meets modern design. Nestled in a tranquil setting with enchanting forest views, this home in Mesquite, Texas, offers the perfect retreat from the bustle of everyday life.
The heart of the home is the gorgeous upgraded kitchen, boasting premium finishes, sleek countertops, and ample space for both casual meals and gourmet creations. It seamlessly flows into the open living and dining areas, making it ideal for hosting and entertaining.
The Owner’s Retreat is a true sanctuary, complete with a luxurious drop-in soaking tub, perfect for unwinding in spa-like comfort. The additional bedrooms provide privacy and versatility, complemented by thoughtfully designed bathrooms with modern touches.
With a rear-entry layout, this home exudes charm and functionality, ensuring clean lines and a welcoming curb appeal. The forest-facing views create a sense of peace and connection to the outdoors.
Contact the David Weekley Homes Team at Solterra to schedule your tour of this new home for sale in Mesquite, Texas!
More plans in this community

The Barringer
From: $391,090
Sq. Ft: 1889 - 1901

The Dannon
From: $383,990
Sq. Ft: 1769 - 1862
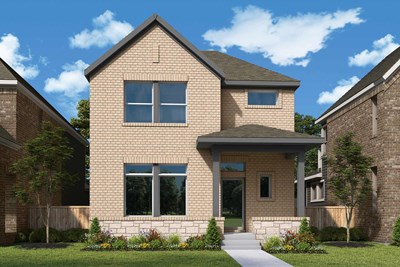
The Delmar
From: $397,990
Sq. Ft: 1967 - 1979
Quick Move-ins
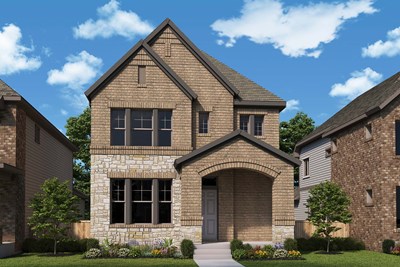
The Barringer
1816 Sierra Rose Trace, Mesquite, TX 75181
$414,990
Sq. Ft: 1901

The Bayner
1812 Sierra Rose Trace, Mesquite, TX 75181
$421,990
Sq. Ft: 1858

The Dannon
1964 Sierra Rose Trace, Mesquite, TX 75181
$424,990
Sq. Ft: 1817
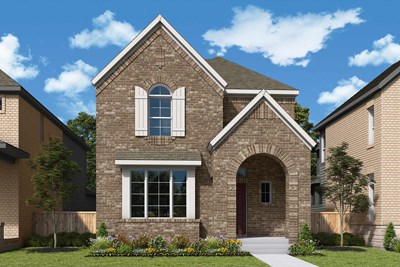
The Delmar
1804 Sierra Rose Trace, Mesquite, TX 75181
$434,990
Sq. Ft: 1979
Visit the Community
Mesquite, TX 75181
Sunday 12:00 PM - 7:00 PM









