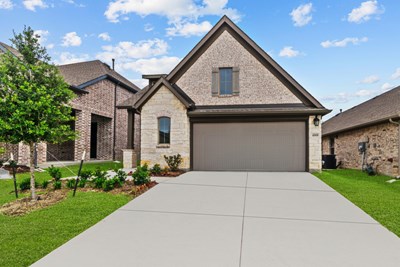Overview
Learn More
Welcome to “The Hidden Gem” — and yes, we call her that for a reason!
Step inside The Carolwood floor plan, where grandeur meets comfort in every thoughtfully designed corner. This remarkable home is crafted to be your sanctuary—a place where luxury, function, and warmth come together to create an effortless everyday escape.
At the heart of the home is your private haven: the lavish Owner’s Retreat. Designed to be a true getaway, this serene space features a spa-inspired en-suite bath complete with an expansive Super Shower and a luxury walk-in closet that makes daily routines feel indulgent. It’s the perfect place to start and end each day with calm and ease.
Upstairs, spacious secondary bedrooms offer cozy, personalized retreats for family or guests. Each room radiates comfort and is thoughtfully positioned around a central second living area—an ideal space for homework, evening playdates, or movie marathons under a blanket of laughter.
The chef-inspired kitchen is equal parts beauty and utility, designed for both culinary adventures and everyday ease. A sleek presentation island, ample prep space, and generous storage blend seamlessly with the open-concept layout. From the kitchen, your gaze extends to a sunlit dining area and a welcoming family room, anchored by a stunning fireplace that invites relaxation and connection.
Whether you're hosting a gathering, enjoying quiet mornings with coffee, or creating family traditions, “The Hidden Gem” is a home where life unfolds beautifully—day after day.
More plans in this community
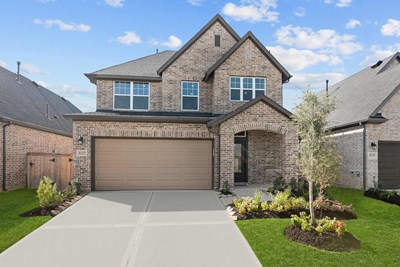
The Carolwood
From: $430,990
Sq. Ft: 2414 - 2628
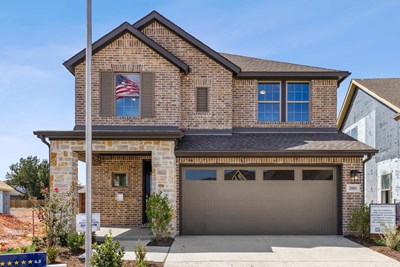
The Glenshire
From: $417,990
Sq. Ft: 2337 - 2500

The Greenfield
From: $405,990
Sq. Ft: 2064 - 2169
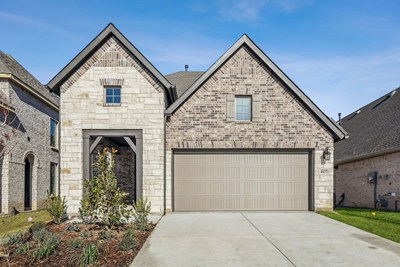
The Greensbrook
From: $424,990
Sq. Ft: 2358 - 2448

Quick Move-ins

The Carolwood
1817 Jade Forest Lane, Mesquite, TX 75181
$469,990
Sq. Ft: 2414

The Greenfield
2113 Hazel Lily Run, Mesquite, TX 75181
$448,990
Sq. Ft: 2064
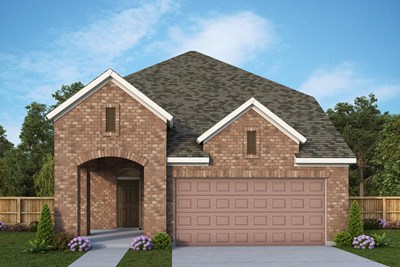
The Greensbrook
2005 Hazel Lily Run, Mesquite, TX 75181
$464,990
Sq. Ft: 2358
The Landis
2201 Hazel Lily Run, Mesquite, TX 75181
$429,990
Sq. Ft: 2223

The Palmilla
2036 Forest Wood, Mesquite, TX 75181
$419,990
Sq. Ft: 1752
Visit the Community
Mesquite, TX 75181
Sunday 12:00 PM - 7:00 PM









