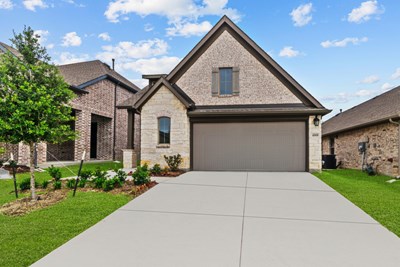Overview
Learn More
Welcome to the Snugglewood Home!
Located in the heart of Solterra, this stunning new residence in Mesquite, Texas, is a masterpiece of timeless design and exceptional craftsmanship. Step into the comfort and elegance of your forever home—where every detail has been thoughtfully curated to balance beauty and functionality.
From the moment you enter this David Weekley home, natural light pours through expansive windows, illuminating a gracefully designed staircase and a sophisticated study—perfect for today’s work-from-home lifestyle. At the center of it all, the open-concept living space seamlessly connects the main areas, creating an inviting atmosphere for everyday living and entertaining. The chef-inspired kitchen is a dream come true, blending impeccable style with high-performance functionality. A discreet hallway leads to a peaceful guest suite—an ideal retreat for visitors. The Owner’s Retreat offers a quiet sanctuary overlooking the tranquil backyard, complete with a spacious drop-in soaking tub, generous storage, and an airy, spa-like ambiance designed for ultimate relaxation.
Upstairs, versatility meets comfort with a chic lounge area—perfect for game nights or movie marathons—along with two beautifully appointed bedrooms and a full bath, offering comfort and privacy for family or guests.
Contact the David Weekley Solterra Team today to learn more about this exceptional new construction home—complete with industry-leading warranty protection and energy-efficient EnergySaver™ features.
More plans in this community
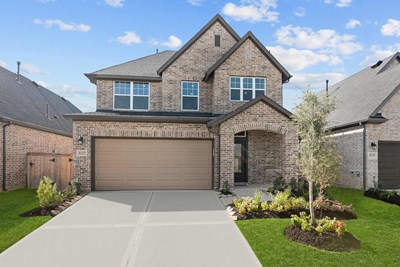
The Carolwood
From: $430,990
Sq. Ft: 2414 - 2628
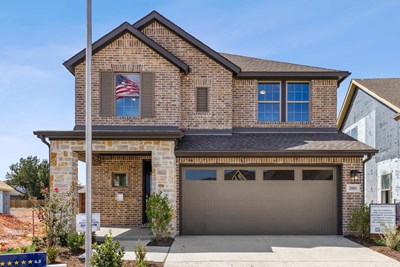
The Glenshire
From: $417,990
Sq. Ft: 2337 - 2500

The Greenfield
From: $405,990
Sq. Ft: 2064 - 2169
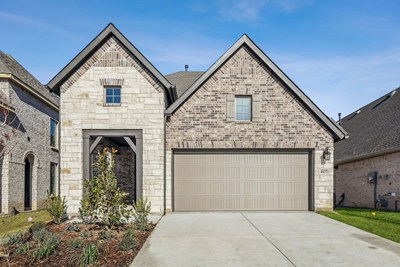
The Greensbrook
From: $424,990
Sq. Ft: 2358 - 2448

Quick Move-ins
The Carolwood
2121 Hazel Lily Run, Mesquite, TX 75181
$449,990
Sq. Ft: 2414

The Carolwood
1817 Jade Forest Lane, Mesquite, TX 75181
$469,990
Sq. Ft: 2414

The Greenfield
2113 Hazel Lily Run, Mesquite, TX 75181
$448,990
Sq. Ft: 2064
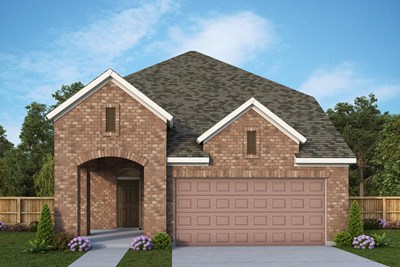
The Greensbrook
2005 Hazel Lily Run, Mesquite, TX 75181
$464,990
Sq. Ft: 2358

The Palmilla
2036 Forest Wood, Mesquite, TX 75181
$419,990
Sq. Ft: 1752
Visit the Community
Mesquite, TX 75181
Sunday 12:00 PM - 7:00 PM









