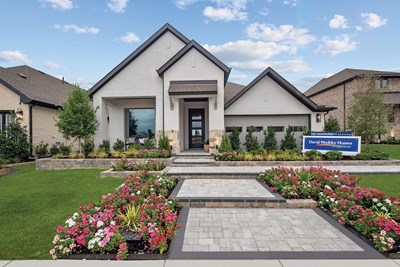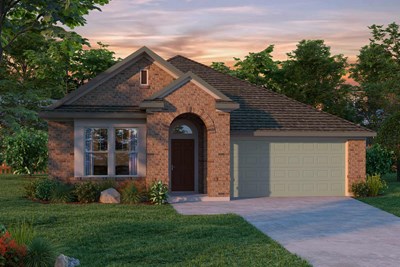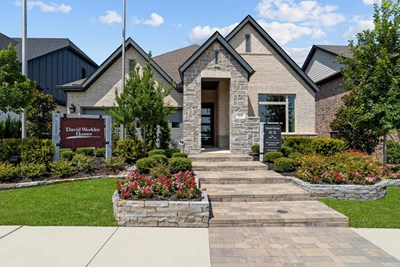

Overview
Welcome to “Tranquil Oasis,” a stunning single-story home designed for luxury and comfort. Upon arrival, you’ll be greeted by a stylish front door that hints at the elegance within. Step inside to discover high-end finishes throughout, showcasing exceptional craftsmanship and attention to detail.
The heart of the home, the expansive kitchen, features large quartz counter tops on a massive island with seating for 6 that provide ample space for meal preparation and entertaining. Upgraded appliances ensure both functionality and style, making this kitchen a chef's dream. The family room, dining room, and owner’s retreat boast soaring 12-foot ceilings and extra windows, flooding the space with natural light and creating an inviting, open atmosphere.
Retreat to the spacious owner’s suite, where a large walk-in shower offers a spa-like experience, complemented by thoughtfully designed features that enhance functionality.
The private backyard is your personal sanctuary, perfect for relaxation or entertaining. Enjoy gatherings on the large patio, surrounded by lush green grass that creates a serene environment.
The Tranquil Oasis is not just a home; it’s a lifestyle. Experience the perfect blend of luxury and comfort, where every detail is designed to enhance your everyday living. Don’t miss your opportunity to make this exquisite home your own!
Learn More Show Less
Welcome to “Tranquil Oasis,” a stunning single-story home designed for luxury and comfort. Upon arrival, you’ll be greeted by a stylish front door that hints at the elegance within. Step inside to discover high-end finishes throughout, showcasing exceptional craftsmanship and attention to detail.
The heart of the home, the expansive kitchen, features large quartz counter tops on a massive island with seating for 6 that provide ample space for meal preparation and entertaining. Upgraded appliances ensure both functionality and style, making this kitchen a chef's dream. The family room, dining room, and owner’s retreat boast soaring 12-foot ceilings and extra windows, flooding the space with natural light and creating an inviting, open atmosphere.
Retreat to the spacious owner’s suite, where a large walk-in shower offers a spa-like experience, complemented by thoughtfully designed features that enhance functionality.
The private backyard is your personal sanctuary, perfect for relaxation or entertaining. Enjoy gatherings on the large patio, surrounded by lush green grass that creates a serene environment.
The Tranquil Oasis is not just a home; it’s a lifestyle. Experience the perfect blend of luxury and comfort, where every detail is designed to enhance your everyday living. Don’t miss your opportunity to make this exquisite home your own!
More plans in this community

The Bluebonnet
From: $383,990
Sq. Ft: 2244 - 2771
Quick Move-ins

The Bluebonnet
1053 Parkfield Road, Royse City, TX 75189
$414,990
Sq. Ft: 2255
The Malinda
3003 Stonefly Way, Royse City, TX 75189

















