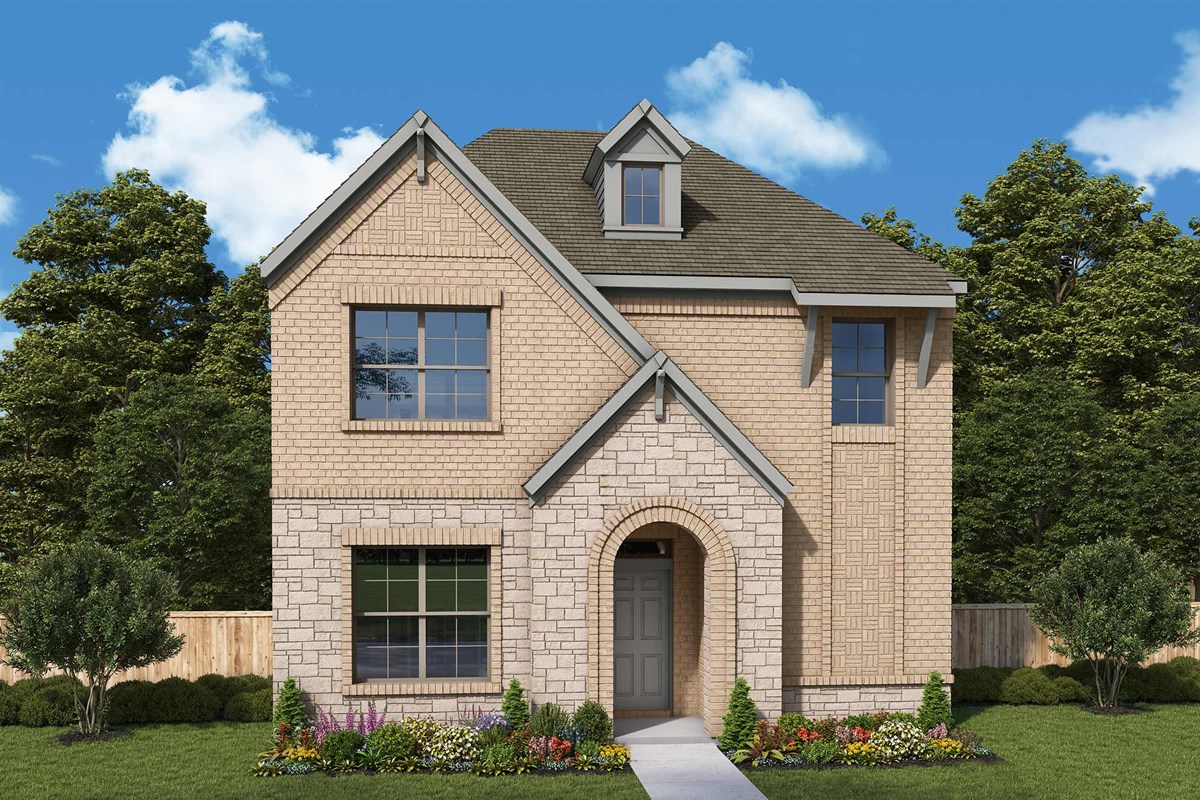
Overview
Coming home is the best part of every day in the beautiful and spacious Mickelson new home built by by David Weekley Homes. Refresh and relax every day in your deluxe Owner’s Retreat, complete with a spa-day bathroom and large walk-in closet.
Gather the family around kitchen’s island to enjoy delectable treats and celebrate special achievements. Your open family and dining rooms are surrounded by big, energy-efficient windows to allow every day to shine.
Everyone will find a place to relax, play, or strive for individual achievements with a front study, upstairs retreat and covered patio. The junior bedrooms provides ample personal space, plenty of privacy and walk-in closets.
Call the David Weekley Homes in Mantua Point Team to learn about the industry-leading warranty and EnergySaver™ features included with this new home for sale in Van Alstyne, Texas.
Learn More Show Less
Coming home is the best part of every day in the beautiful and spacious Mickelson new home built by by David Weekley Homes. Refresh and relax every day in your deluxe Owner’s Retreat, complete with a spa-day bathroom and large walk-in closet.
Gather the family around kitchen’s island to enjoy delectable treats and celebrate special achievements. Your open family and dining rooms are surrounded by big, energy-efficient windows to allow every day to shine.
Everyone will find a place to relax, play, or strive for individual achievements with a front study, upstairs retreat and covered patio. The junior bedrooms provides ample personal space, plenty of privacy and walk-in closets.
Call the David Weekley Homes in Mantua Point Team to learn about the industry-leading warranty and EnergySaver™ features included with this new home for sale in Van Alstyne, Texas.
More plans in this community

The Chadbury
From: $407,990
Sq. Ft: 2240 - 2284

The Hastin
From: $425,990
Sq. Ft: 2354 - 2632

The Mathew
From: $393,990
Sq. Ft: 2093 - 2105

The Mickelson
From: $426,990
Sq. Ft: 2471 - 2473

The Ormand
From: $410,990
Sq. Ft: 2276 - 2317
Quick Move-ins
The Chadbury
2012 Cuellar Way, Van Alstyne, TX 75495
$424,990
Sq. Ft: 2284
The Hastin
2032 Cuellar Way, Van Alstyne, TX 75495
$424,990
Sq. Ft: 2381
The Mathew
1844 Lightner Road, Van Alstyne, TX 75495
$429,990
Sq. Ft: 2093

The Ormand
1840 Lightner Road, Van Alstyne, TX 75495
$406,977
Sq. Ft: 2276

The Ormand
2056 Cuellar Way, Van Alstyne, TX 75495
$449,990
Sq. Ft: 2288

The Scottsburg
2044 Cuellar Way, Van Alstyne, TX 75495












