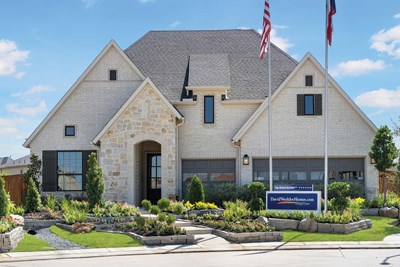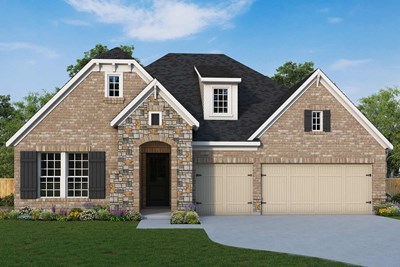Overview
Learn More
Fulfill all your lifestyle ambitions with this beautiful new home in Bridgeland! The Milburn by David Weekley Homes presents lovely painted off-white brick and understated trim flowing toward the wide entry with recessed ceiling niches.
A private study is tucked behind French doors at the entry, making it easy for you to decide if you prefer social lounge, personal library, craft room or home office. The large front guest room allows lets this home accommodate a growing family or easily host overnight guests.
GE café appliances grace the tasteful kitchen, where a butler’s pantry, deluxe 5-seating island and expansive sight lines grant style and culinary function in equal measure. The family room includes a cozy corner fireplace, adding elegance to your holiday festivities and quiet evenings at home.
Movie nights, birthday parties and game tournaments are just a few of the activities that will be made better with the retreat space nestled at the center of the home.
Enjoy a leisurely sunset in the shade or showcase your grill skills for friends and family on the breezy Outdoor Living Area. A spa-inspired en suite bath and paired walk-in closets add to the effortless everyday comforts of the Owner’s Retreat privately situated at the back of the home.
Call David Weekley Homes at Prairieland Village to learn more about the stylish design selections of this new home in Cypress, Texas!
More plans in this community

The Alford
From: $657,990
Sq. Ft: 3759 - 3793
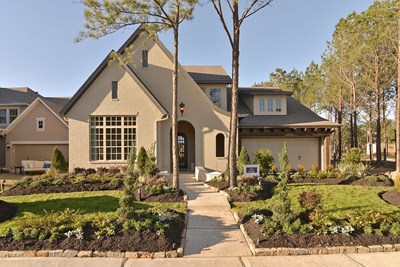
The Ardell
From: $622,990
Sq. Ft: 3121 - 3315
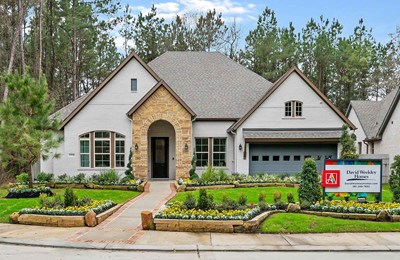
The Augustine
From: $572,990
Sq. Ft: 3051 - 3076
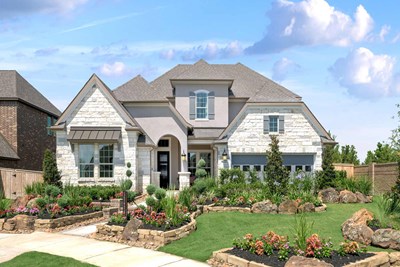
The Connolly
From: $643,990
Sq. Ft: 3447 - 3449
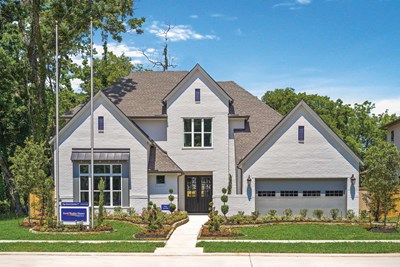
The Layton
From: $632,990
Sq. Ft: 3769 - 3800
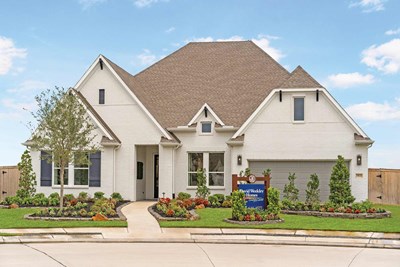
The Leeward
From: $619,990
Sq. Ft: 3294 - 3350
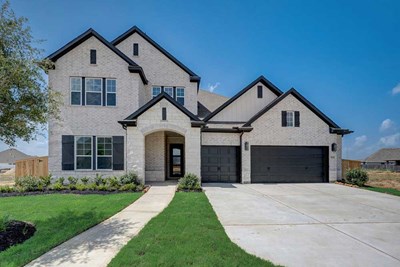
The Meadows
From: $634,990
Sq. Ft: 3799 - 3807
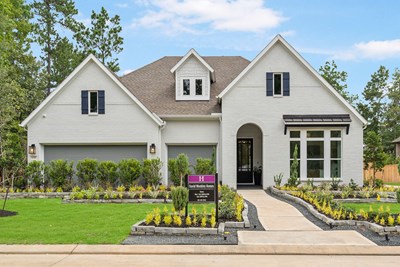
The Milburn
From: $596,990
Sq. Ft: 3100 - 3154
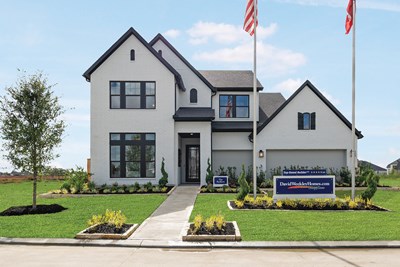
The Redfern
From: $630,990
Sq. Ft: 3296 - 3428

The Vanner
From: $668,990
Sq. Ft: 3745 - 3799
Quick Move-ins
The Milburn
21919 Glasswing Drive, Cypress, TX 77433
$649,990
Sq. Ft: 3121
The Milburn
21931 Glasswing Drive, Cypress, TX 77433
$669,990
Sq. Ft: 3100
Visit the Community
Cypress, TX 77433
Sunday 12:00 PM - 7:00 PM









