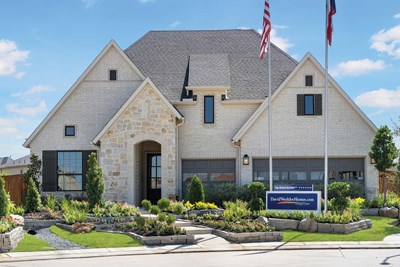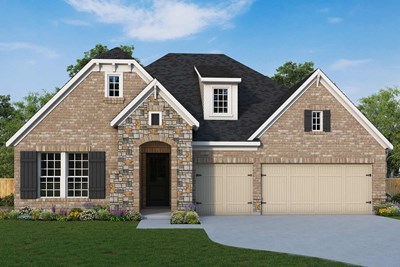Overview
Learn More
Achieve the lifestyle you’ve been dreaming of in the open and bright Alford floor plan by David Weekley Homes in Prairieland Village. Begin and end each day in the perfect paradise of your Owner’s Retreat that features a spa-inspired bathroom and a large walk-in closet.
Create your ultimate home office or reading parlor in the elegant study. Each secondary bedroom provides a lovely place for growing residents and overnight guests to enjoy the abundant comforts of home.
The tasteful kitchen includes a presentation island and an oversized pantry to support your culinary ambitions. Furnish the graceful living space to reflect your ideal décor and interior design style.
Enjoy a book and your favorite beverage from the comfort of your covered porch.
Create your ultimate together place in the open upstairs retreat of your innovative EnergySaver™ new home in Bridgeland.
Recently Viewed
Grange 45' Homesites
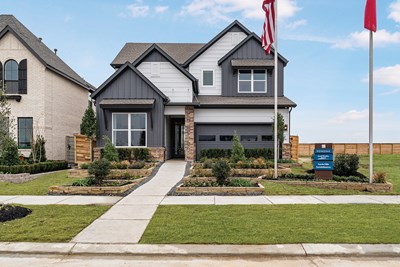
The Antonio
From: $495,990
Sq. Ft: 2421 - 2430
More plans in this community
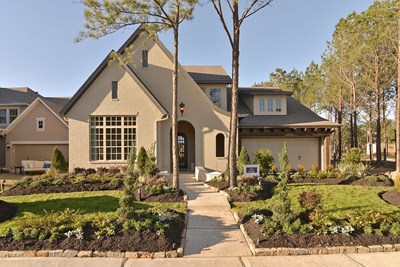
The Ardell
From: $622,990
Sq. Ft: 3121 - 3315
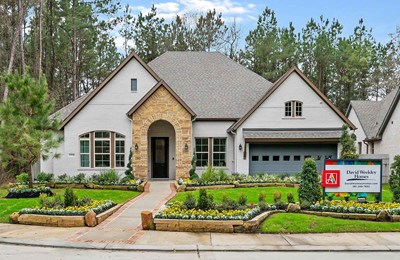
The Augustine
From: $572,990
Sq. Ft: 3051 - 3076
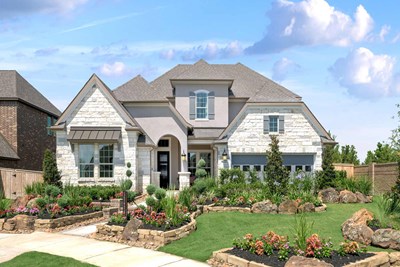
The Connolly
From: $643,990
Sq. Ft: 3447 - 3449
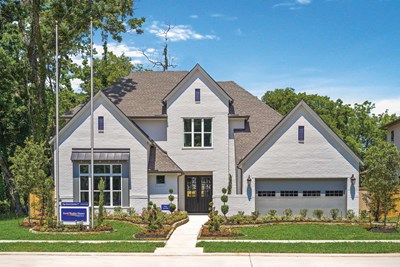
The Layton
From: $632,990
Sq. Ft: 3769 - 3800
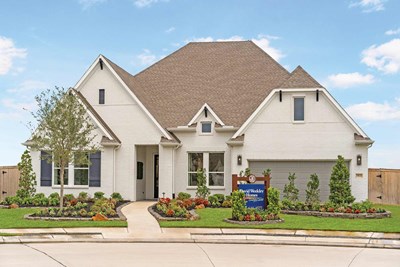
The Leeward
From: $619,990
Sq. Ft: 3294 - 3350
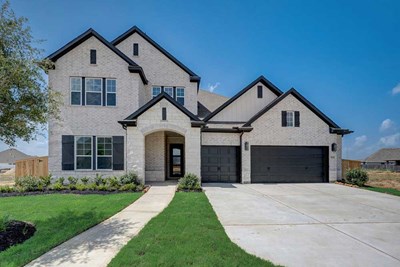
The Meadows
From: $634,990
Sq. Ft: 3799 - 3807
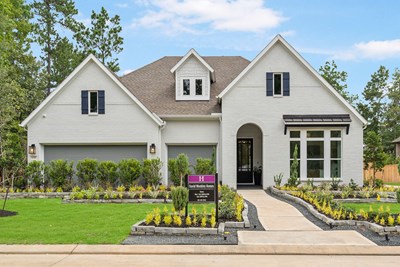
The Milburn
From: $596,990
Sq. Ft: 3100 - 3154
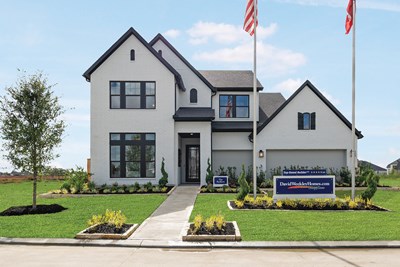
The Redfern
From: $630,990
Sq. Ft: 3296 - 3428

The Vanner
From: $668,990
Sq. Ft: 3745 - 3799
Quick Move-ins
The Milburn
21919 Glasswing Drive, Cypress, TX 77433
$649,990
Sq. Ft: 3121
The Milburn
22210 Bushy Matgrass Lane, Cypress, TX 77433
$639,990
Sq. Ft: 3100
The Milburn
21931 Glasswing Drive, Cypress, TX 77433
$669,990
Sq. Ft: 3100
Recently Viewed
Grange 45' Homesites

The Antonio
From: $495,990
Sq. Ft: 2421 - 2430
Visit the Community
Cypress, TX 77433
Sunday 12:00 PM - 7:00 PM
FROM 99:
Exit Bridgeland Creek Parkway and head west.Drive to the end of the road and take a right at the dead end.
Follow the road around and take a left on Prince of Orange.
The David Weekley Model will be on the left hand side.



















