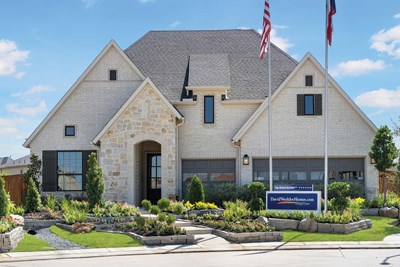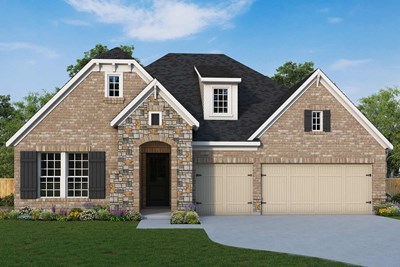Overview
Learn More
Timeless style and modern design combine in The Vanner floor plan by David Weekley Homes. The open-concept gathering spaces are a decorator’s delight thanks to boundless sight lines and an abundance of natural light from big, energy-efficient windows.
The gourmet kitchen features a corner pantry and a full-function island. Your covered porch presents a sensational place for calm evenings and weekend cook-outs.
Invent the perfect specialty rooms for your family in the sunlit study and open retreat. The upstairs bedrooms provide unique personality for growing residents while the downstairs suite offers privacy and convenience for overnight guests.
Your glamorous Owner’s Retreat features a scenic backyard view, expansive walk-in closet, and a personal-spa bathroom. Design details include a downstairs powder room and extra storage in the 3-car garage.
Enjoy the impeccable LifeDesign℠ experience of this expertly-crafted new home plan for Bridgeland in Cypress, Texas.
More plans in this community

The Alford
From: $657,990
Sq. Ft: 3759 - 3793
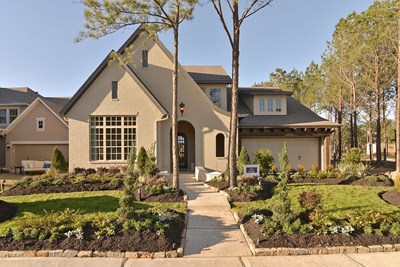
The Ardell
From: $622,990
Sq. Ft: 3121 - 3315
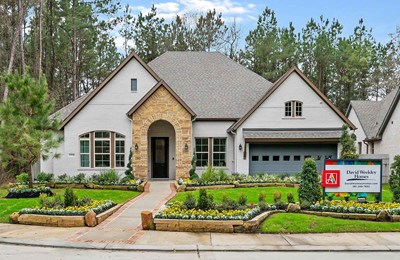
The Augustine
From: $572,990
Sq. Ft: 3051 - 3076
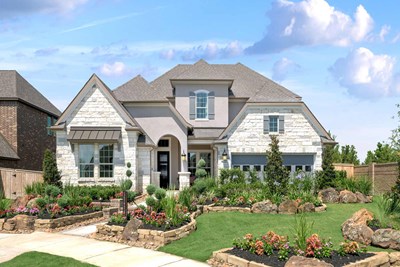
The Connolly
From: $643,990
Sq. Ft: 3447 - 3449
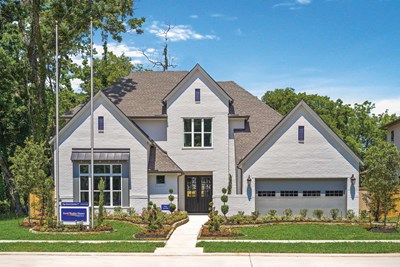
The Layton
From: $632,990
Sq. Ft: 3769 - 3800
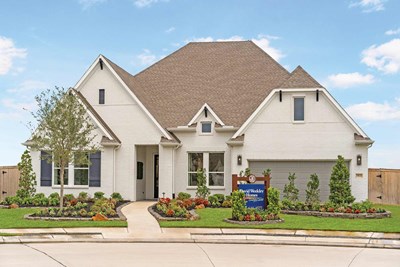
The Leeward
From: $619,990
Sq. Ft: 3294 - 3350
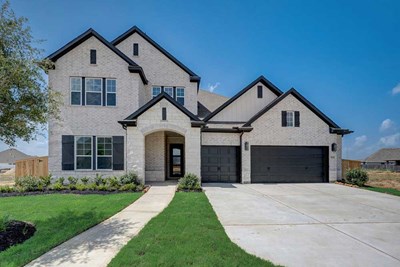
The Meadows
From: $634,990
Sq. Ft: 3799 - 3807
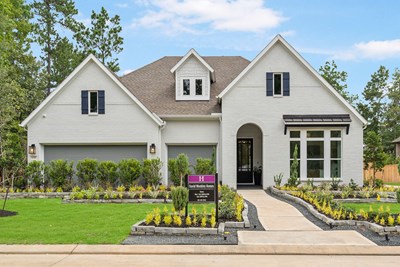
The Milburn
From: $596,990
Sq. Ft: 3100 - 3154
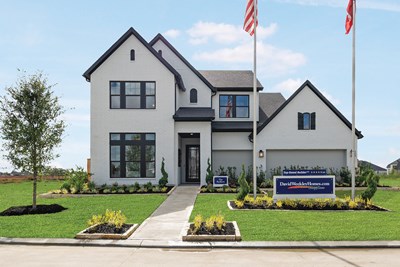
The Redfern
From: $630,990
Sq. Ft: 3296 - 3428
Quick Move-ins
The Milburn
21919 Glasswing Drive, Cypress, TX 77433
$649,990
Sq. Ft: 3121
The Milburn
22210 Bushy Matgrass Lane, Cypress, TX 77433
$639,990
Sq. Ft: 3100
The Milburn
21931 Glasswing Drive, Cypress, TX 77433
$669,990
Sq. Ft: 3100
Visit the Community
Cypress, TX 77433
Sunday 12:00 PM - 7:00 PM
FROM 99:
Exit Bridgeland Creek Parkway and head west.Drive to the end of the road and take a right at the dead end.
Follow the road around and take a left on Prince of Orange.
The David Weekley Model will be on the left hand side.



















