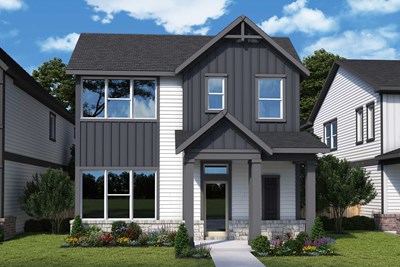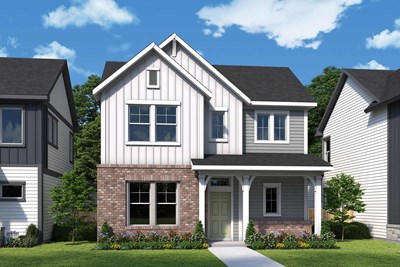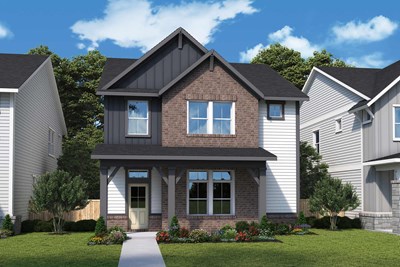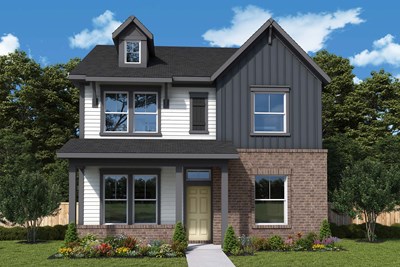
Overview
Create the lifestyle of your dreams with the bold, effortless luxury of this new construction home in Pomona. Begin and end each day in the spacious Owner's Retreat that features a pamper-ready bathroom and huge walk in closet. Your open floor plan provides a beautiful expanse for you to fill with decorative flair and lifelong memories. The epicurean kitchen supports your culinary adventures and includes a pantry and a full-function island. The spare bedrooms each offer a unique space and endless personalization potential. Create an organized home office, or an inventive specialty room in the versatile study.
Learn More Show Less
Create the lifestyle of your dreams with the bold, effortless luxury of this new construction home in Pomona. Begin and end each day in the spacious Owner's Retreat that features a pamper-ready bathroom and huge walk in closet. Your open floor plan provides a beautiful expanse for you to fill with decorative flair and lifelong memories. The epicurean kitchen supports your culinary adventures and includes a pantry and a full-function island. The spare bedrooms each offer a unique space and endless personalization potential. Create an organized home office, or an inventive specialty room in the versatile study.
More plans in this community

The Cornerstone
From: $364,990
Sq. Ft: 1906 - 1947

The Hewlett
From: $389,990
Sq. Ft: 2185 - 2192

The Melford
From: $378,990
Sq. Ft: 2141 - 2169

The Nicklaus
From: $403,990
Sq. Ft: 2428 - 2450

The Schneider
From: $414,990
Sq. Ft: 2675 - 2685
Quick Move-ins

The Hewlett
5510 Peach Garden Way, Manvel, TX 77578
$439,772
Sq. Ft: 2192

The Hewlett
5522 Peach Garden Way, Manvel, TX 77578
$463,403
Sq. Ft: 2185

The Nicklaus
5502 Peach Garden Way, Manvel, TX 77578










