


Overview
Build your family’s future with the timeless comforts and top-quality craftsmanship that makes The Blackjack floor plan by David Weekley Homes an incredible new home for you and yours. The functional kitchen island and adjacent dining area offer a streamlined ease for quick snacks and elaborate dinners.
Your open family and dining rooms are surrounded by big, energy-efficient windows to allow every day to shine. Enjoy your favorite beverage and a good book in the outdoor leisure space of the covered back patio.
Begin and end each day in the oasis of your Owner’s Retreat, which features a, en suite bathroom and an oversized walk-in closet. There’s plenty of room for offices, guests, and everything else, thanks to the large study, two junior bedrooms, and RV garage.
Your Home Team is ready to begin building your new home in the Phoenix-area community of Canyon Views.
Learn More Show Less
Build your family’s future with the timeless comforts and top-quality craftsmanship that makes The Blackjack floor plan by David Weekley Homes an incredible new home for you and yours. The functional kitchen island and adjacent dining area offer a streamlined ease for quick snacks and elaborate dinners.
Your open family and dining rooms are surrounded by big, energy-efficient windows to allow every day to shine. Enjoy your favorite beverage and a good book in the outdoor leisure space of the covered back patio.
Begin and end each day in the oasis of your Owner’s Retreat, which features a, en suite bathroom and an oversized walk-in closet. There’s plenty of room for offices, guests, and everything else, thanks to the large study, two junior bedrooms, and RV garage.
Your Home Team is ready to begin building your new home in the Phoenix-area community of Canyon Views.
Recently Viewed
Escena at Blossom Rock
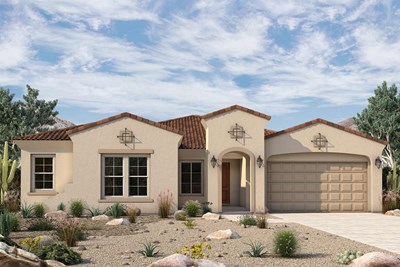
The Peralta
From: $690,990
Sq. Ft: 2773 - 2780
Summerland Place - The Tradition Collection
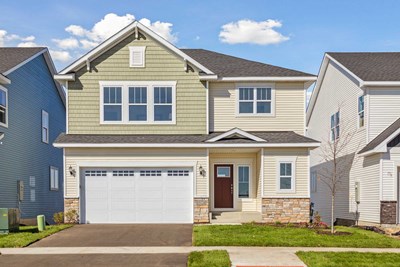
The Gregorian
From: $535,990
Sq. Ft: 2413 - 3127
More plans in this community
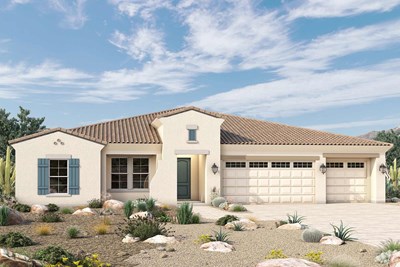
The Brownell
From: $720,990
Sq. Ft: 2829 - 2836
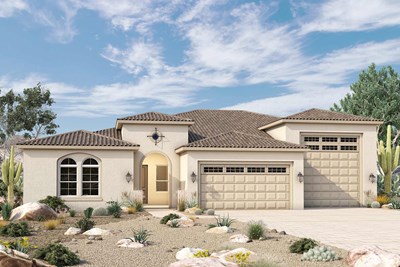
The Eagletail
From: $819,990
Sq. Ft: 3471
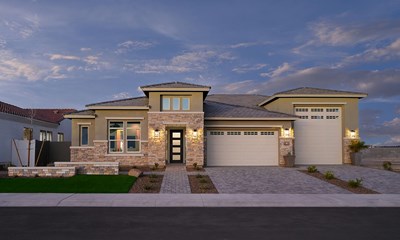
The Sauceda
From: $809,990
Sq. Ft: 3150 - 3162
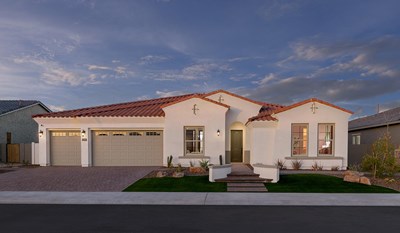
The Whitlock
From: $769,990
Sq. Ft: 3261 - 3283
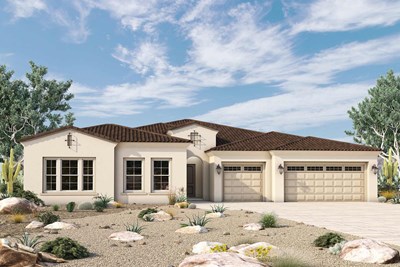
The Wickenburg
From: $784,990
Sq. Ft: 3448 - 3450
Quick Move-ins
The Blackjack
19933 W. Marshall Avenue, Litchfield Park, AZ 85340
$899,520
Sq. Ft: 2546
The Blackjack
19985 W. Marshall Avenue, Litchfield Park, AZ 85340
$974,158
Sq. Ft: 2546
The Whitlock
20009 W. Marshall Avenue, Litchfield Park, AZ 85340
$974,153
Sq. Ft: 3261
The Whitlock
19979 W. San Juan Avenue, Litchfield Park, AZ 85340
$949,720
Sq. Ft: 3283
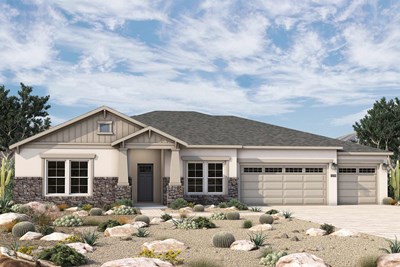
The Whitlock
19973 W. Marshall Avenue, Litchfield Park, AZ 85340
$949,892
Sq. Ft: 3261
Recently Viewed
Escena at Blossom Rock

The Peralta
From: $690,990
Sq. Ft: 2773 - 2780
Summerland Place - The Tradition Collection

The Gregorian









