


Overview
Explore The Wickenburg by David Weekley Homes floor plan’s superb balance of energy-efficiency, individual privacy, and elegant gathering spaces. The luxurious kitchen showcases a butler’s pantry, added storage, and a center island overlooking the sunlit family and dining spaces at the heart of this home.
Your blissful Owner’s Retreat offers an everyday escape from the outside world and includes a resort-style bathroom and a luxury walk-in closet. The two junior bedrooms and one guest suite maximize privacy, individual appeal, and room to grow.
A covered back patio, open study and separated retreat offer a variety of versatile spaces to spend time with those who matter most.
Make this amazing new home in the Buckeye, AZ, unique to your family by exploring our Custom Choices™.
Learn More Show Less
Explore The Wickenburg by David Weekley Homes floor plan’s superb balance of energy-efficiency, individual privacy, and elegant gathering spaces. The luxurious kitchen showcases a butler’s pantry, added storage, and a center island overlooking the sunlit family and dining spaces at the heart of this home.
Your blissful Owner’s Retreat offers an everyday escape from the outside world and includes a resort-style bathroom and a luxury walk-in closet. The two junior bedrooms and one guest suite maximize privacy, individual appeal, and room to grow.
A covered back patio, open study and separated retreat offer a variety of versatile spaces to spend time with those who matter most.
Make this amazing new home in the Buckeye, AZ, unique to your family by exploring our Custom Choices™.
Recently Viewed
Brayburn Trails East – The Park Collection
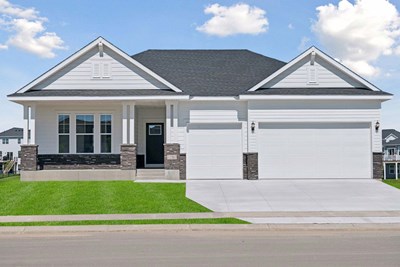
The Niagara
From: $557,990
Sq. Ft: 2034 - 3681
Cloverleaf - Pinnacle Collection
The Greenhorn
17234 Alsike Clover Court, Monument, CO 80132
$989,060
Sq. Ft: 3350
More plans in this community
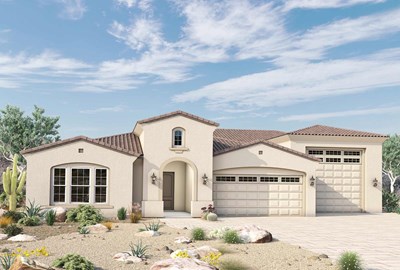
The Blackjack
From: $733,900
Sq. Ft: 2546 - 2557
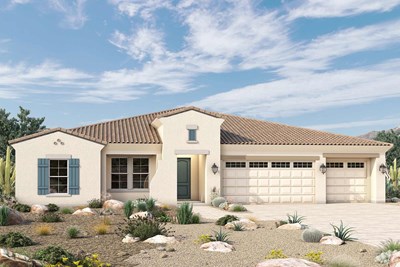
The Brownell
From: $720,990
Sq. Ft: 2829 - 2836
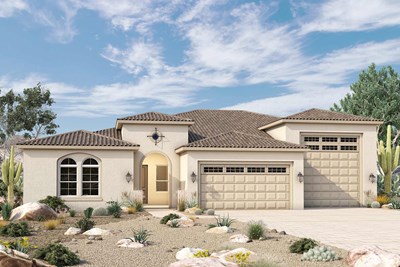
The Eagletail
From: $819,990
Sq. Ft: 3471
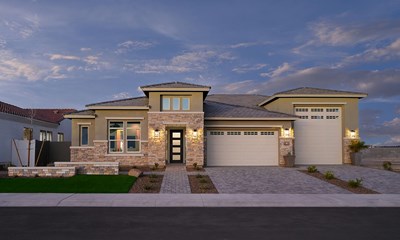
The Sauceda
From: $809,990
Sq. Ft: 3150 - 3162
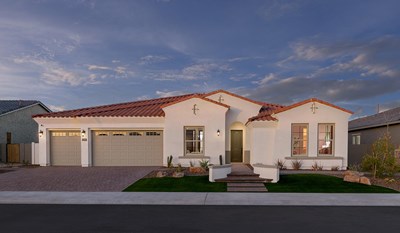
The Whitlock
From: $769,990
Sq. Ft: 3261 - 3283
Quick Move-ins
The Blackjack
19933 W. Marshall Avenue, Litchfield Park, AZ 85340
$899,520
Sq. Ft: 2546
The Blackjack
19985 W. Marshall Avenue, Litchfield Park, AZ 85340
$974,158
Sq. Ft: 2546
The Whitlock
20009 W. Marshall Avenue, Litchfield Park, AZ 85340
$974,153
Sq. Ft: 3261
The Whitlock
19979 W. San Juan Avenue, Litchfield Park, AZ 85340
$949,720
Sq. Ft: 3283
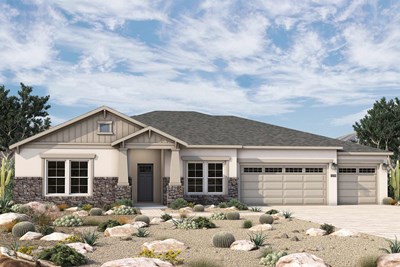
The Whitlock
19973 W. Marshall Avenue, Litchfield Park, AZ 85340
$949,892
Sq. Ft: 3261
Recently Viewed
Brayburn Trails East – The Park Collection

The Niagara
From: $557,990
Sq. Ft: 2034 - 3681
Cloverleaf - Pinnacle Collection
The Greenhorn
17234 Alsike Clover Court, Monument, CO 80132









