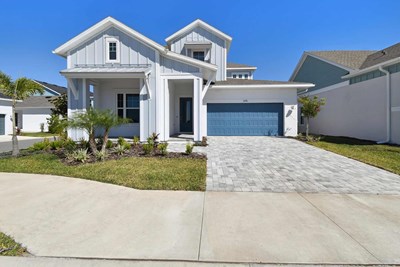


Overview
The Eagletail by David Weekley Homes floor plan combines elegance, comfort and top-quality craftsmanship. Culinary masterpieces and quick, easy meals are equally suited to the gourmet kitchen, which includes an oversized pantry, showcase island, and a grand, open layout.
Design your ultimate living space in the open floor plan that provides plenty of space for cooking, dining, and spending time with those you love. A versatile study, retreat, and shady covered patio allow your family to spend time together in a variety of comfortable settings.
It’s easy to wake up on the right side of the bed in the superb luxury of the Owner’s Retreat, which includes a contemporary en suite bathroom and a spacious walk-in closet. Two spacious junior bedrooms, a guest suite, and an incredible garage with a family foyer allows everyone for everyone to come and go with ease.
Get the most out of each day with the EnergySaver™ innovations that enhance the design of this incredible new home in the Buckeye, AZ, community of Canyon Views.
Learn More Show Less
The Eagletail by David Weekley Homes floor plan combines elegance, comfort and top-quality craftsmanship. Culinary masterpieces and quick, easy meals are equally suited to the gourmet kitchen, which includes an oversized pantry, showcase island, and a grand, open layout.
Design your ultimate living space in the open floor plan that provides plenty of space for cooking, dining, and spending time with those you love. A versatile study, retreat, and shady covered patio allow your family to spend time together in a variety of comfortable settings.
It’s easy to wake up on the right side of the bed in the superb luxury of the Owner’s Retreat, which includes a contemporary en suite bathroom and a spacious walk-in closet. Two spacious junior bedrooms, a guest suite, and an incredible garage with a family foyer allows everyone for everyone to come and go with ease.
Get the most out of each day with the EnergySaver™ innovations that enhance the design of this incredible new home in the Buckeye, AZ, community of Canyon Views.
Recently Viewed
Emerald Landing at Waterside at Lakewood Ranch – Lake Series
Settingdown Farms

The Shearon
From: $609,990
Sq. Ft: 2624 - 2676
More plans in this community
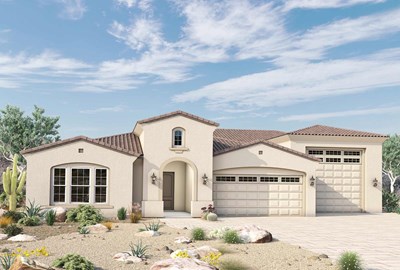
The Blackjack
From: $733,900
Sq. Ft: 2546 - 2557
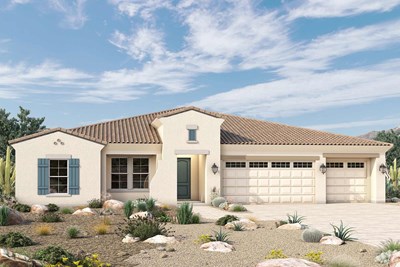
The Brownell
From: $720,990
Sq. Ft: 2829 - 2836
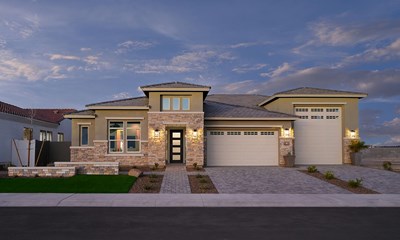
The Sauceda
From: $809,990
Sq. Ft: 3150 - 3162
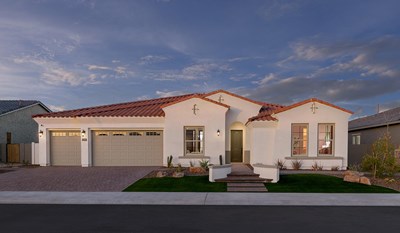
The Whitlock
From: $769,990
Sq. Ft: 3261 - 3283
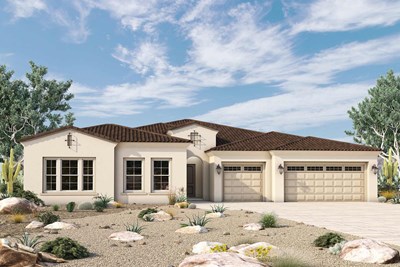
The Wickenburg
From: $784,990
Sq. Ft: 3448 - 3450
Quick Move-ins
The Blackjack
19933 W. Marshall Avenue, Litchfield Park, AZ 85340
$899,520
Sq. Ft: 2546
The Blackjack
19985 W. Marshall Avenue, Litchfield Park, AZ 85340
$974,158
Sq. Ft: 2546
The Whitlock
20009 W. Marshall Avenue, Litchfield Park, AZ 85340
$974,153
Sq. Ft: 3261
The Whitlock
19979 W. San Juan Avenue, Litchfield Park, AZ 85340
$949,720
Sq. Ft: 3283
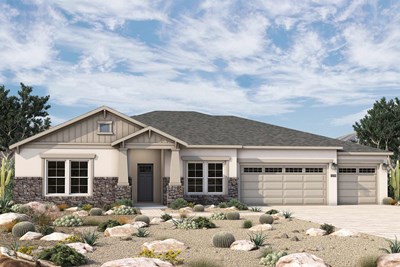
The Whitlock
19973 W. Marshall Avenue, Litchfield Park, AZ 85340
$949,892
Sq. Ft: 3261
Recently Viewed
Emerald Landing at Waterside at Lakewood Ranch – Lake Series
Settingdown Farms

The Shearon








