Overview
Learn More
Treat yourself to a more luxurious everyday with The Cahava floor plan by David Weekley Homes in Preserve Ranch. The beautiful family and dining spaces create an impressive atmosphere for holiday gatherings and quiet evenings.
The tasteful kitchen is optimized to equally support solo chefs and collaborative feast creation while staying in touch with the open gathering areas. A courtyard entry space, out-of-the-way study and covered patio present lovely spaces to relax or enjoy individual pursuits.
A luxurious Owner’s Bath and deluxe walk-in closet make it easy to begin and end each day in comfort in the grand Owner’s Retreat. Growing residents and overnight guests will find lovely places to rest and refresh in the pair of junior bedroom suites.
Contact the David Weekley Homes at Preserve Ranch Team to learn more about building this new home in Scottsdale, AZ.
More plans in this community
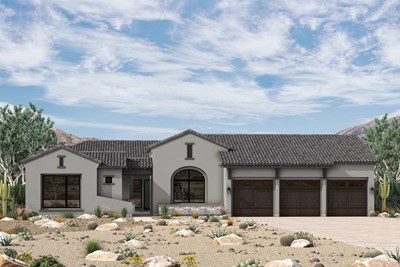
The Caballo
Call For Information
Sq. Ft: 4275 - 4284
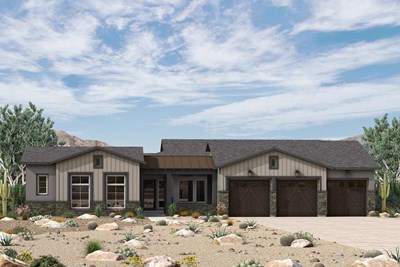
The Carefree
Call For Information
Sq. Ft: 3956 - 3981
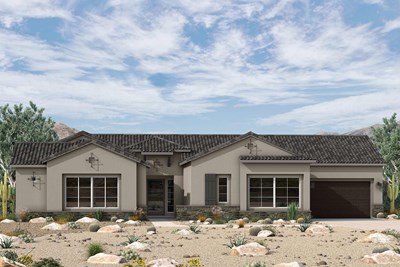
The Flemming
Call For Information
Sq. Ft: 4072 - 4092
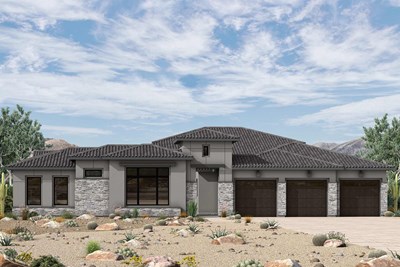
The Lockwood
Call For Information
Sq. Ft: 4346 - 4351
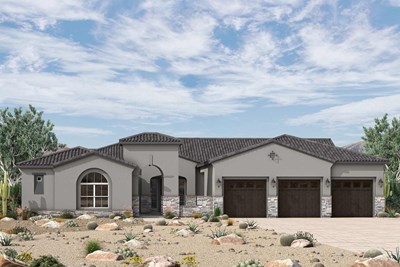
The Ocotillo











