Overview
Learn More
The Flemming floor plan by David Weekley Homes in Preserve Ranch blends timeless luxury with top-quality craftsmanship to create a uniquely welcoming home. A dramatic view of the indoor and outdoor gathering spaces greet you from the moment you open the front door.
The study presents a versatile space that easily adapts to your style and livability needs. The exquisite kitchen includes ample room devoted to presentation, meal prep, dining and storage, making to easy keep the conversation going.
Pamper yourself in the spa-inspired Owner’s Bath and explore the wardrobe potential of the sprawling walk-in closet before retiring to the lovely Owner’s Retreat. A pair of bedroom suites feature private bathrooms and plenty of space to explore individual styles.
Send a message to the David Weekley Homes at Preserve Ranch Team to learn more about the energy efficiency innovations that enhance the design of this new home in Scottsdale, AZ.
More plans in this community
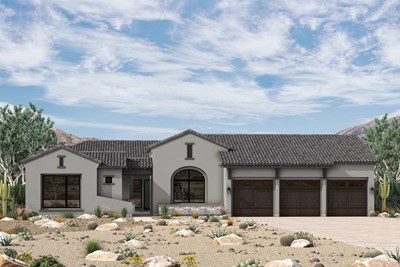
The Caballo
Call For Information
Sq. Ft: 4275 - 4284
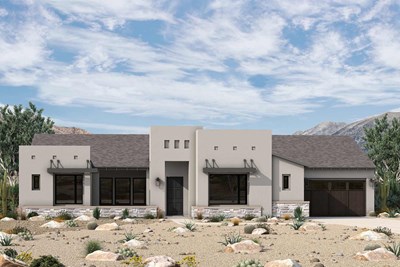
The Cahava
Call For Information
Sq. Ft: 3544 - 3561
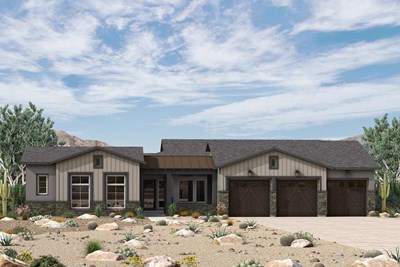
The Carefree
Call For Information
Sq. Ft: 3956 - 3981
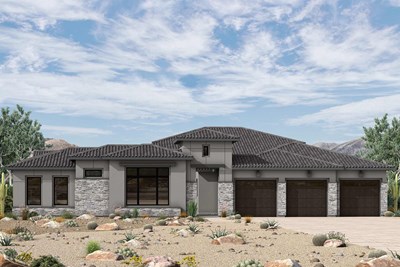
The Lockwood
Call For Information
Sq. Ft: 4346 - 4351
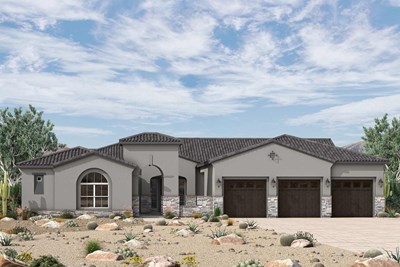
The Ocotillo











