Overview
Learn More
Enhance your lifestyle with the spacious and sensational Lockwood floor plan by David Weekley Homes in Preserve Ranch. The open family and dining spaces overlooking the covered patio provide a splendid setting for special celebrations and enjoying your day-to-day life to the fullest.
The chef’s kitchen presents a brilliant culinary atmosphere with a butler’s pantry, extended prep spaces and a center island overlooking the sunny living spaces and the covered patio. Two junior bedrooms feature en suite baths and optimal individual privacy.
Start each day refreshed in the Owner’s Retreat, which includes a deluxe walk-in closet and a luxurious Owner’s Bath. A versatile study, quiet retreat, serene sunroom, courtyard entry, family foyer and 4-car garage contribute to this home’s elegant lifestyle appeal.
Send the David Weekley Homes at Preserve Ranch Team a message to begin your #LivingWeekley adventure with this new home in Scottsdale, AZ.
More plans in this community
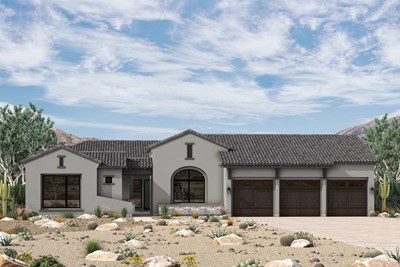
The Caballo
Call For Information
Sq. Ft: 4275 - 4284
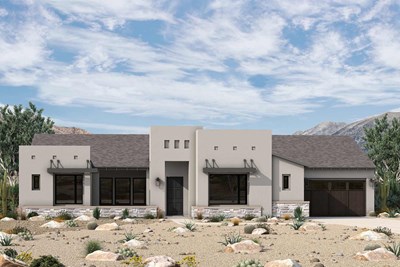
The Cahava
Call For Information
Sq. Ft: 3544 - 3561
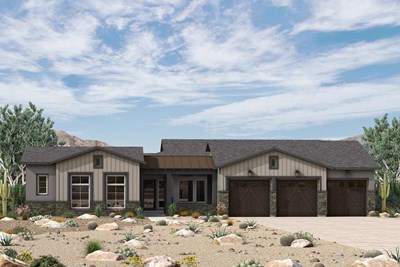
The Carefree
Call For Information
Sq. Ft: 3956 - 3981
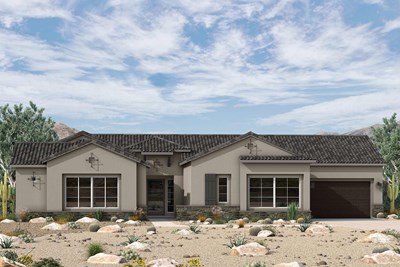
The Flemming
Call For Information
Sq. Ft: 4072 - 4092
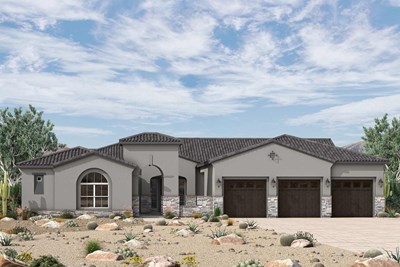
The Ocotillo










