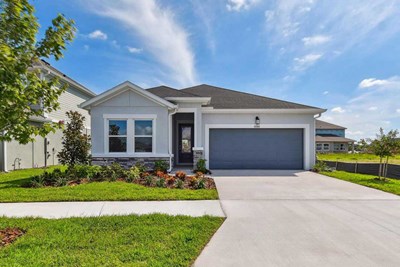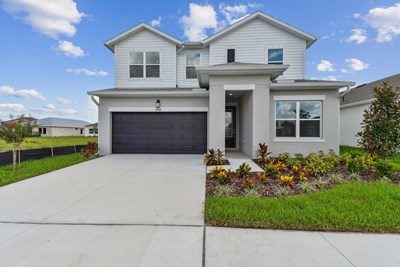


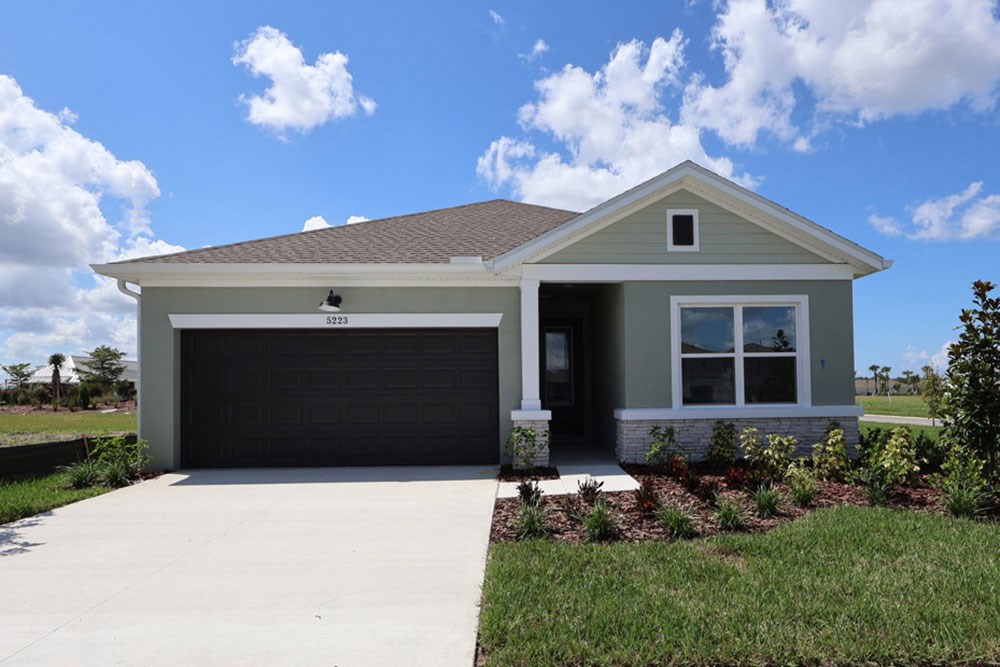
















Overview
Exceptional craftsmanship combines with genuine comforts in The Sanborn floor plan by David Weekley Homes in Waterset. Hosting holiday gatherings and relaxing into quiet evenings in will both be impressive in the beautiful family and dining spaces.
Birthday cakes, holiday celebrations, and shared memories will all begin in the lovely kitchen. The Owner’s Retreat and Owner’s Bath feature an oversized walk-in closet to make the start of each day superb.
Junior bedrooms provide ample privacy for growing residents and visiting family members.
Call the David Weekley Homes at Waterset Team to build your future with the peace of mind our Industry-leading Warranty adds to your new home in Apollo Beach, FL.
Learn More Show Less
Exceptional craftsmanship combines with genuine comforts in The Sanborn floor plan by David Weekley Homes in Waterset. Hosting holiday gatherings and relaxing into quiet evenings in will both be impressive in the beautiful family and dining spaces.
Birthday cakes, holiday celebrations, and shared memories will all begin in the lovely kitchen. The Owner’s Retreat and Owner’s Bath feature an oversized walk-in closet to make the start of each day superb.
Junior bedrooms provide ample privacy for growing residents and visiting family members.
Call the David Weekley Homes at Waterset Team to build your future with the peace of mind our Industry-leading Warranty adds to your new home in Apollo Beach, FL.
Recently Viewed
Maple Grove at Towne Lake
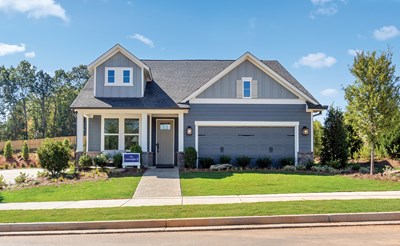
The Cartwright II
From: $521,990
Sq. Ft: 2008 - 2697
Whitley Preserve – Park Collection

The Teasdale
From: $446,990
Sq. Ft: 1755 - 1801
More plans in this community

The Allman
From: $485,990
Sq. Ft: 2536 - 2573
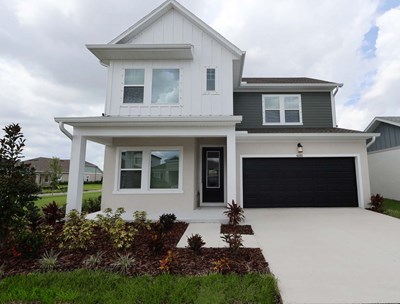
The Danica
From: $503,990
Sq. Ft: 2804 - 2815

The Zander
From: $475,990
Sq. Ft: 2414 - 2426
Quick Move-ins
The Allman
6251 Jensen View Ave., Apollo Beach, FL 33572
$540,990
Sq. Ft: 2538
The Bradson
5126 Sea Branch Ave., Apollo Beach, FL 33572
$543,150
Sq. Ft: 2733
The Danica
6219 Jensen View Ave., Apollo Beach, FL 33572
$549,990
Sq. Ft: 2815
The Sanborn
5168 Creek Sand Dr, Apollo Beach, FL 33572
$498,545
Sq. Ft: 2123
The Zander
5129 Chapel Row Ave., Apollo Beach, FL 33572
$522,520
Sq. Ft: 2414
Recently Viewed
Maple Grove at Towne Lake

The Cartwright II
From: $521,990
Sq. Ft: 2008 - 2697
Whitley Preserve – Park Collection

The Teasdale








