

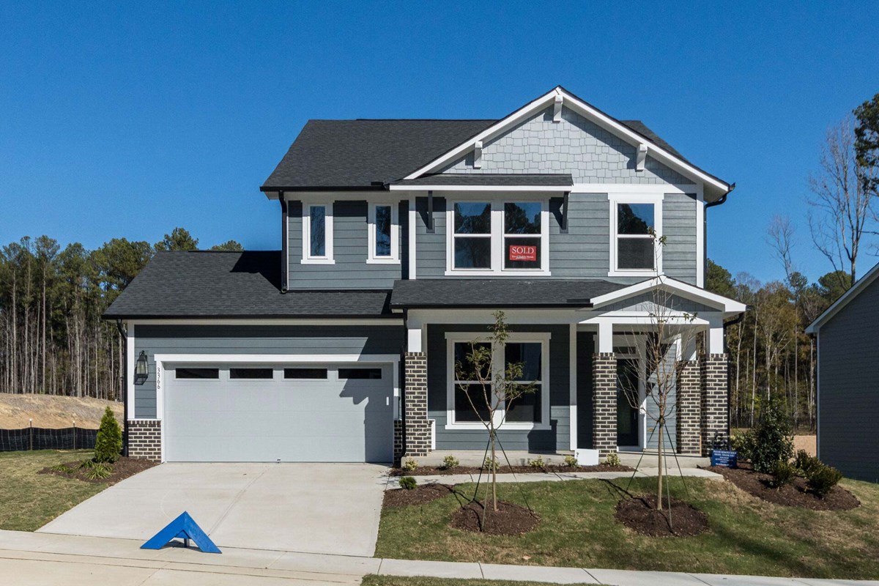
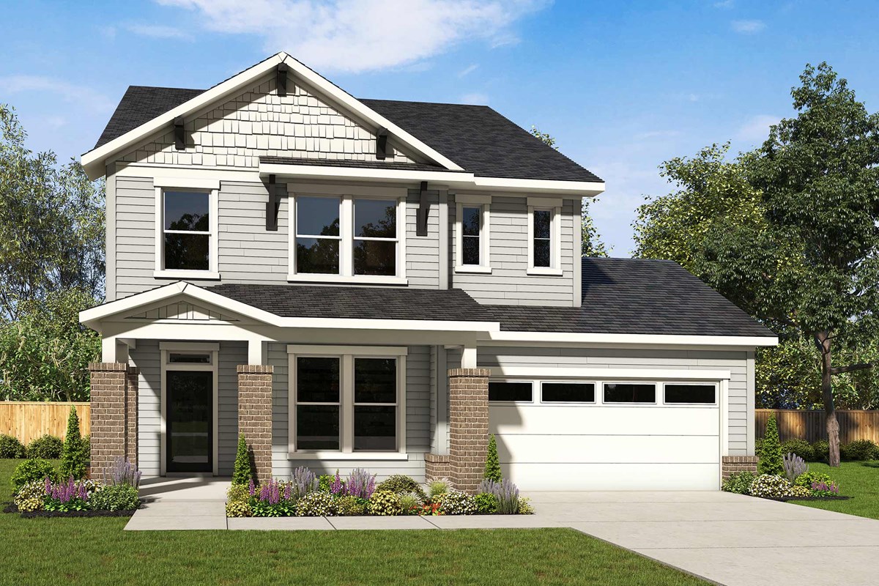




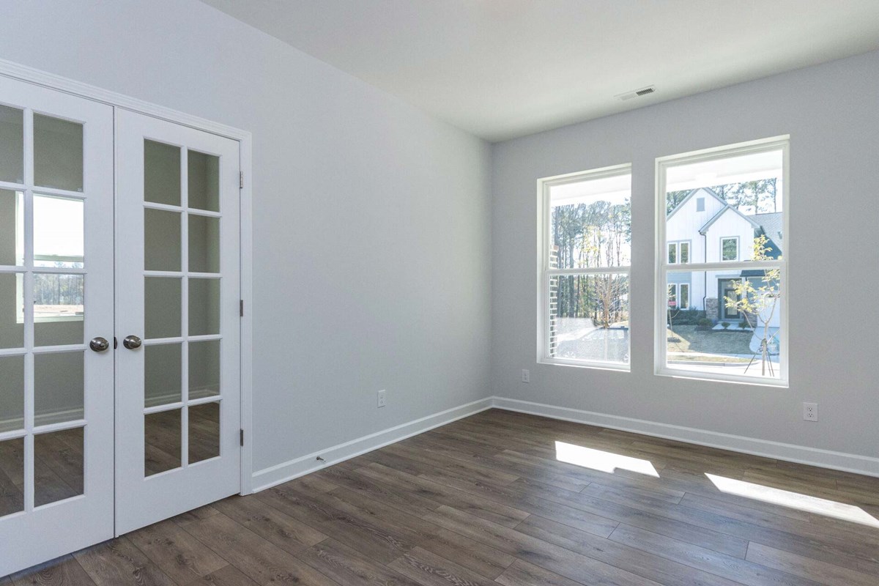
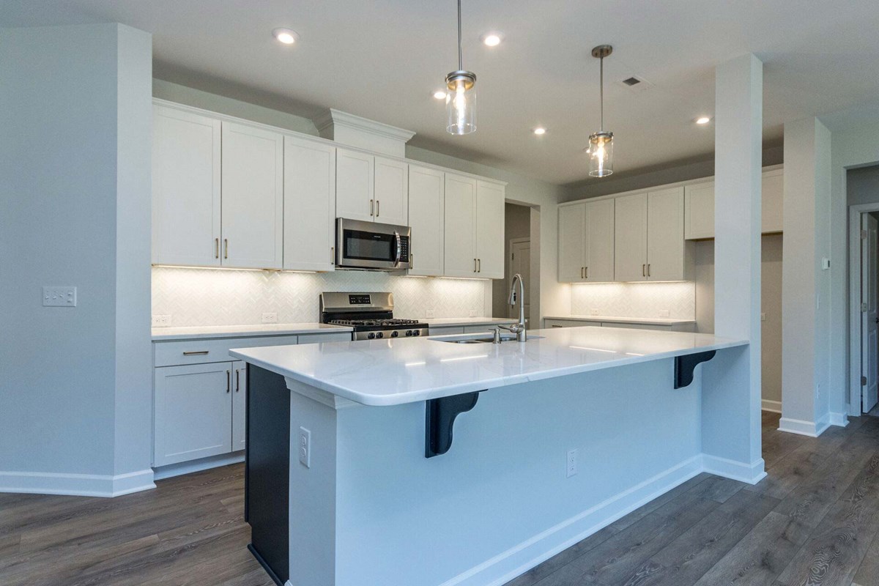

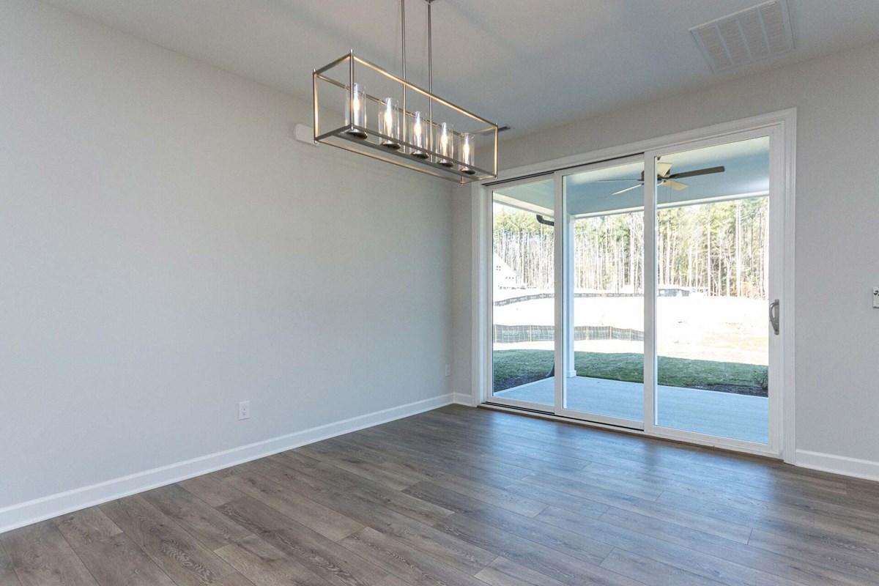

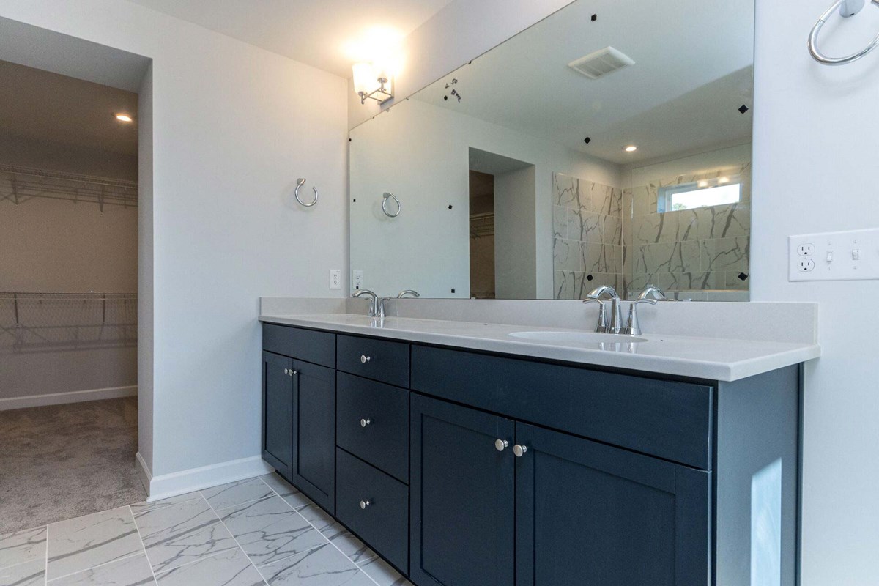
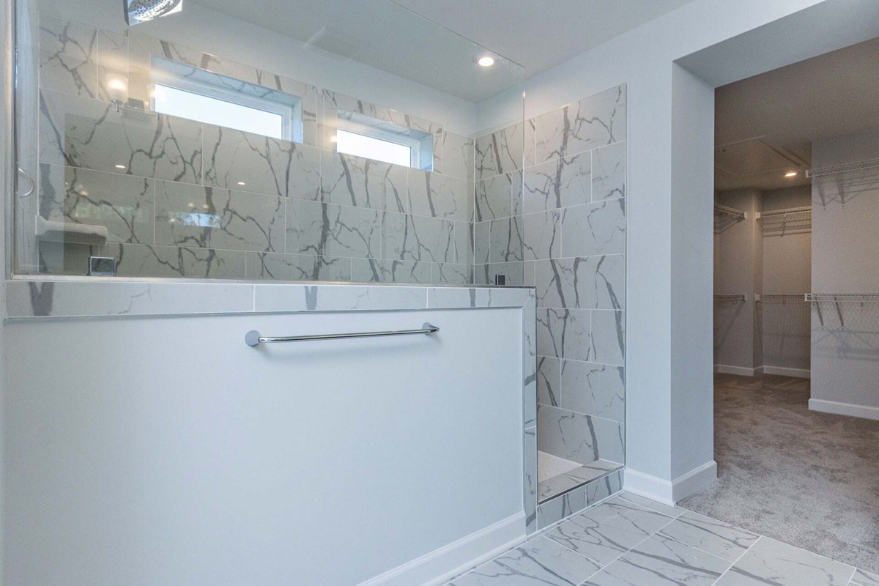


Overview
The Baileywick floor plan by David Weekley is designed to improve your everyday lifestyle while providing a glamorous atmosphere for social gatherings and special occasions. The gourmet kitchen splits prep, cooking, and presentation zones for greater culinary delight. Welcome guests from the impressive den or craft the home office of your dreams in the versatile study. A massive walk-in closet and a contemporary en suite bathroom contribute to the everyday joy of your Owner’s Retreat. Spacious secondary bedrooms make it easy for everyone to find the rest they need at the end of each day. An upstairs retreat and downstairs keeping room add even more interior design spaces where you can spend time together or pursue individual achievements. David Weekley’s World-class Customer Service will make the building process a delight with this impressive new home plan in Olive Ridge.
Learn More Show Less
The Baileywick floor plan by David Weekley is designed to improve your everyday lifestyle while providing a glamorous atmosphere for social gatherings and special occasions. The gourmet kitchen splits prep, cooking, and presentation zones for greater culinary delight. Welcome guests from the impressive den or craft the home office of your dreams in the versatile study. A massive walk-in closet and a contemporary en suite bathroom contribute to the everyday joy of your Owner’s Retreat. Spacious secondary bedrooms make it easy for everyone to find the rest they need at the end of each day. An upstairs retreat and downstairs keeping room add even more interior design spaces where you can spend time together or pursue individual achievements. David Weekley’s World-class Customer Service will make the building process a delight with this impressive new home plan in Olive Ridge.
More plans in this community

The Longbow
Call For Information
Sq. Ft: 2405

The Paramount
Call For Information
Sq. Ft: 3218 - 3229

The Stonehurst
Call For Information
Sq. Ft: 2789 - 2797

The Triumph
Call For Information
Sq. Ft: 2943 - 2957

The Woodard









