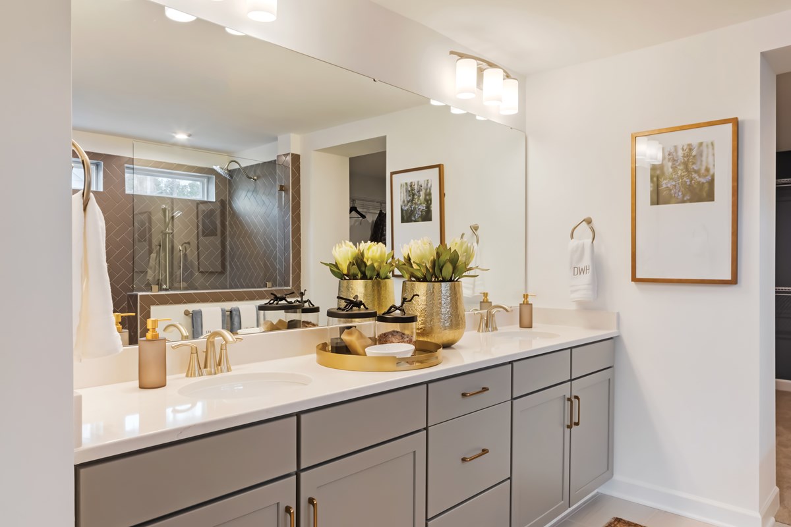
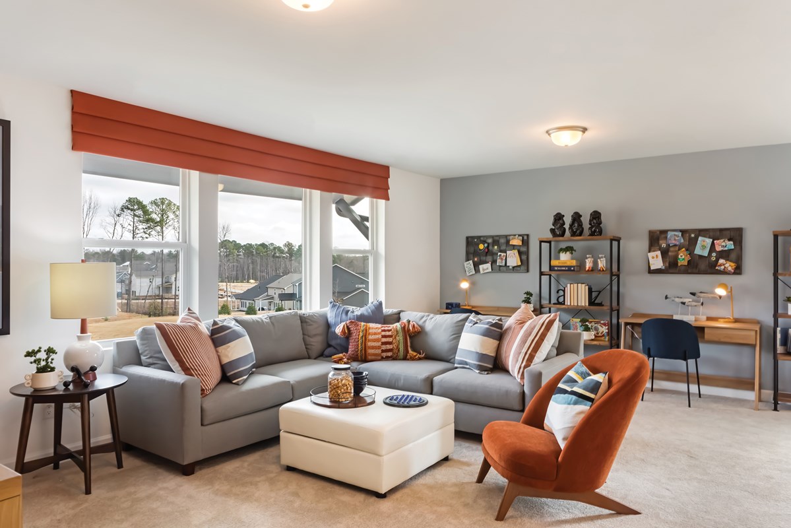
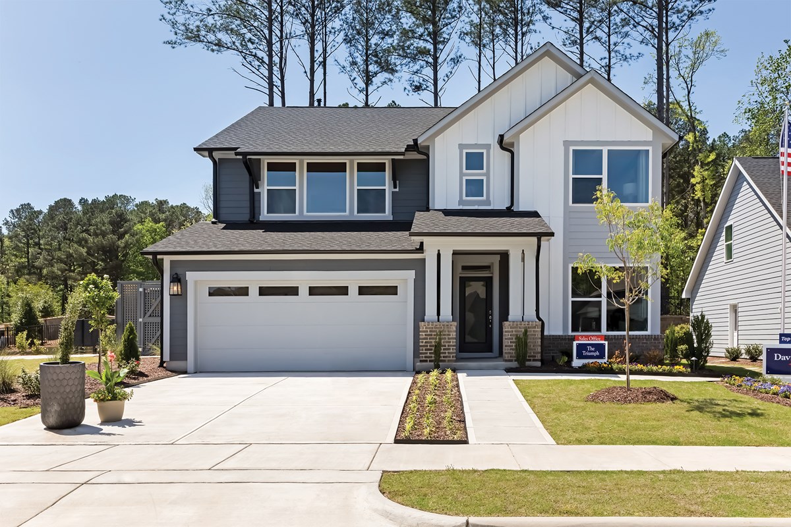

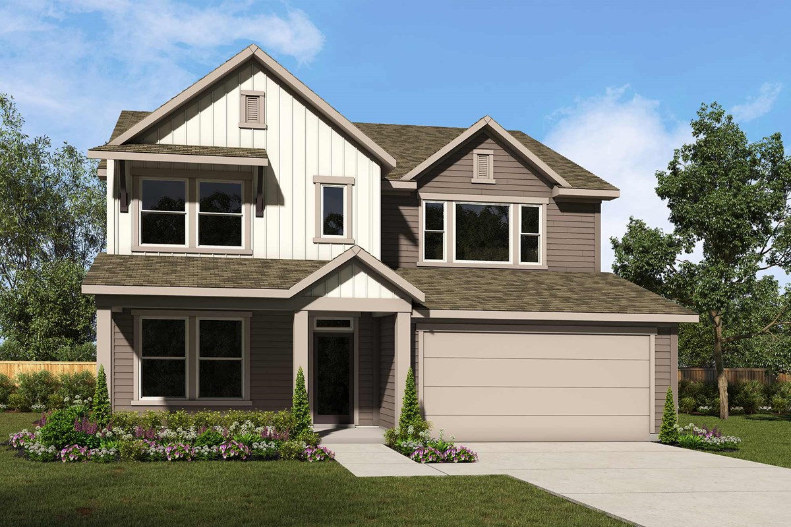



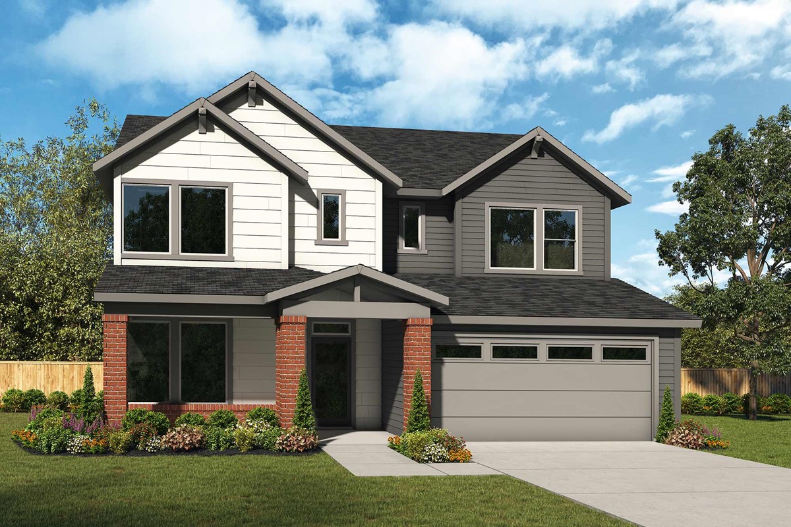
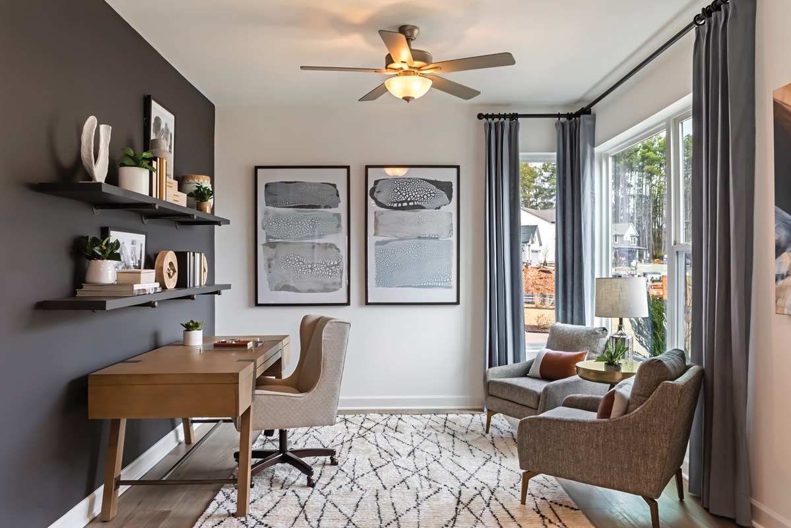
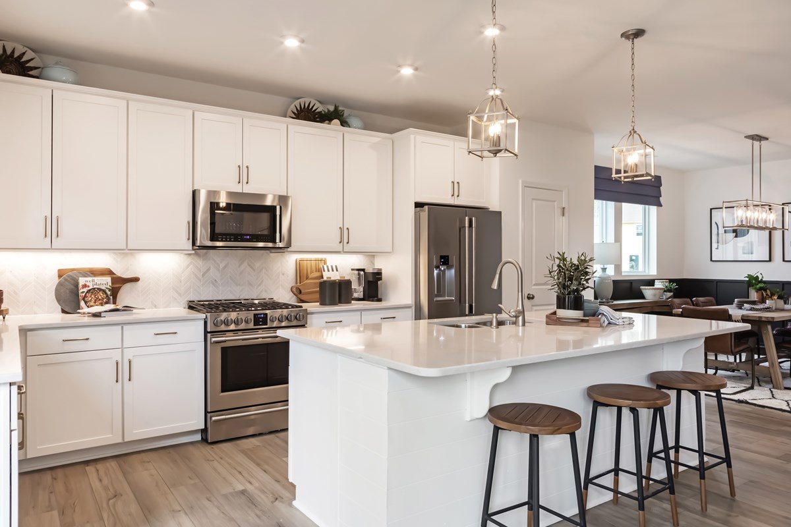
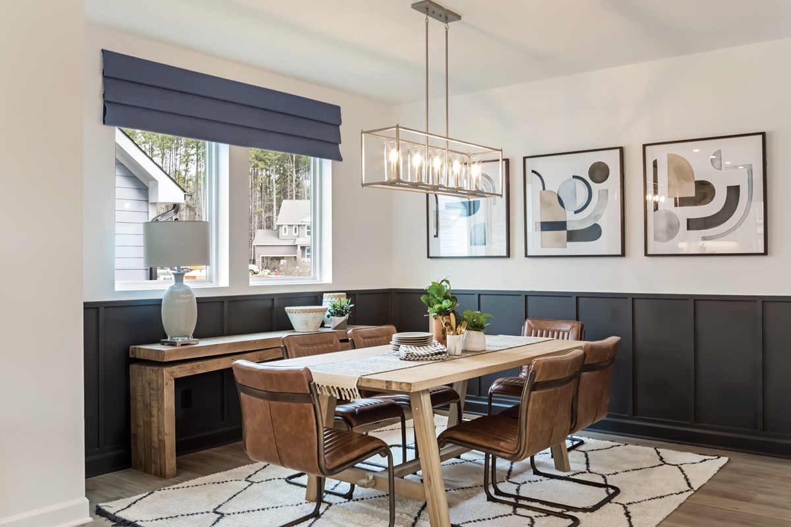

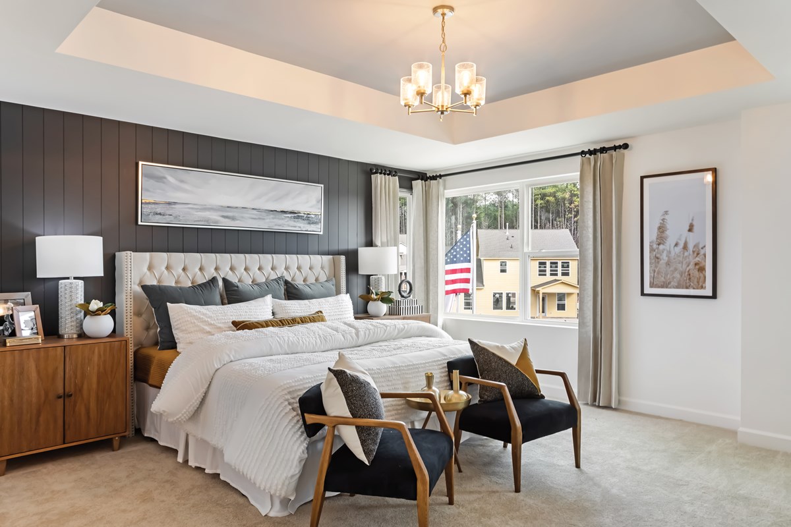


Overview
Achieve the lifestyle you’ve been dreaming of in The Triumph by David Weekley floor plan. Begin each day in comfort and return to the rest and relaxation of your luxurious Owner’s Retreat, which includes an en suite bathroom and a deluxe walk-in closet.
Spacious spare bedrooms are located on both floors, offering privacy and great places to grow. Flex your interior design skills in the limitless potential of the sprawling upstairs retreat and welcoming front study.
Sunlight shines on your open-concept living spaces, creating a brilliant scene for holiday gatherings and family memories you’ll cherish forever. Share your culinary creations on the presentation island in the gourmet kitchen.
Enjoy the weather with a good book and your favorite beverage from the shade of your covered porch.
Contact the David Weekley at Olive Ridge Team to learn more about this amazing new home in New Hill, NC.
Learn More Show Less
Achieve the lifestyle you’ve been dreaming of in The Triumph by David Weekley floor plan. Begin each day in comfort and return to the rest and relaxation of your luxurious Owner’s Retreat, which includes an en suite bathroom and a deluxe walk-in closet.
Spacious spare bedrooms are located on both floors, offering privacy and great places to grow. Flex your interior design skills in the limitless potential of the sprawling upstairs retreat and welcoming front study.
Sunlight shines on your open-concept living spaces, creating a brilliant scene for holiday gatherings and family memories you’ll cherish forever. Share your culinary creations on the presentation island in the gourmet kitchen.
Enjoy the weather with a good book and your favorite beverage from the shade of your covered porch.
Contact the David Weekley at Olive Ridge Team to learn more about this amazing new home in New Hill, NC.
More plans in this community

The Baileywick
Call For Information
Sq. Ft: 2739 - 2873

The Longbow
Call For Information
Sq. Ft: 2405

The Paramount
Call For Information
Sq. Ft: 3218 - 3229

The Stonehurst
Call For Information
Sq. Ft: 2789 - 2797

The Woodard









