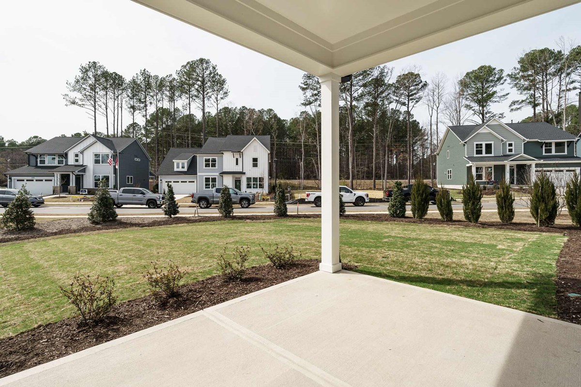
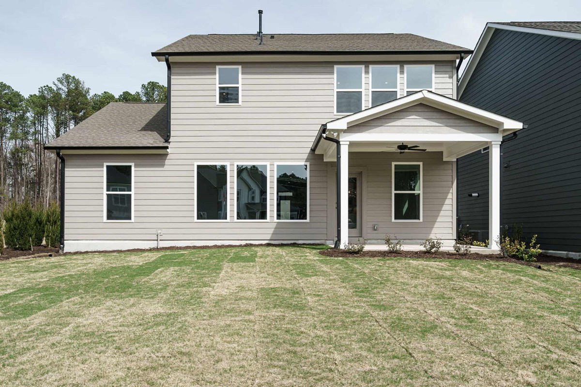

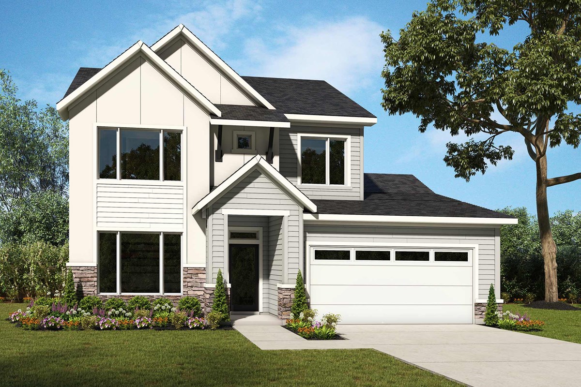
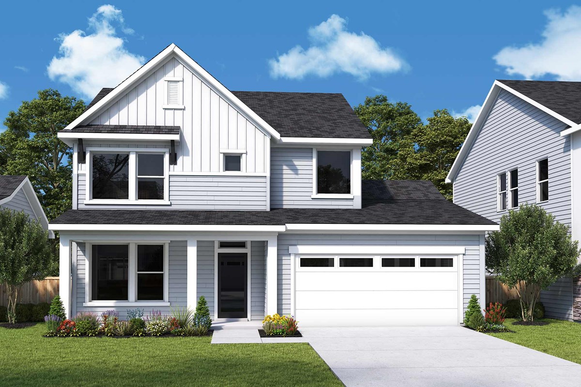



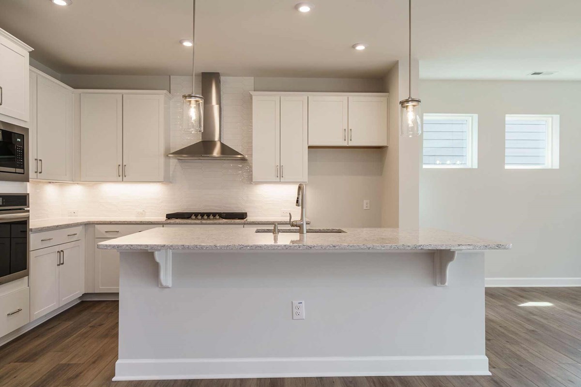
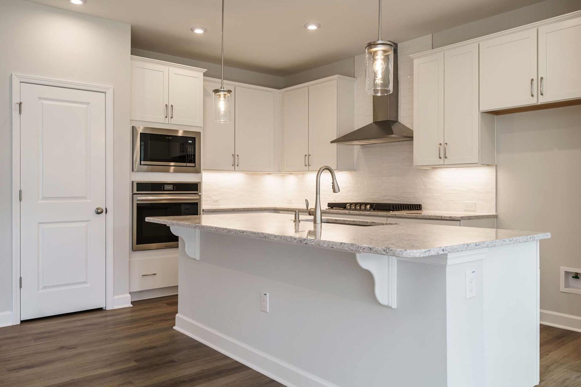
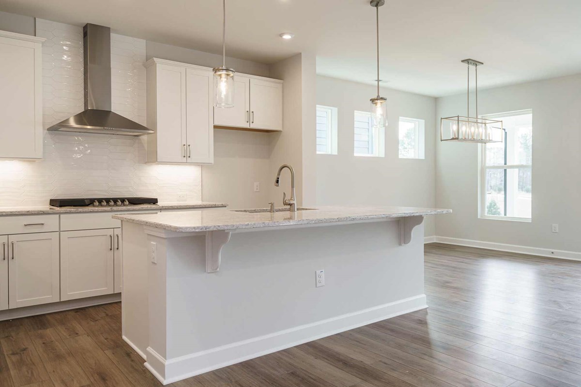

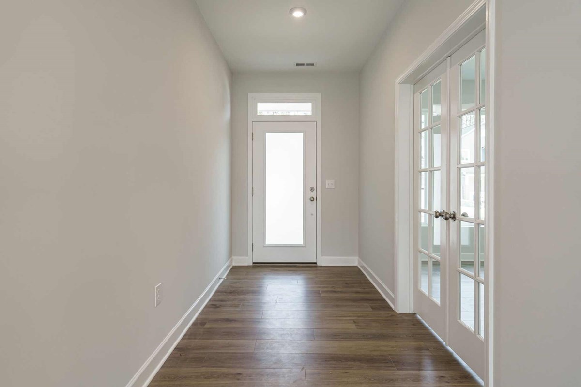
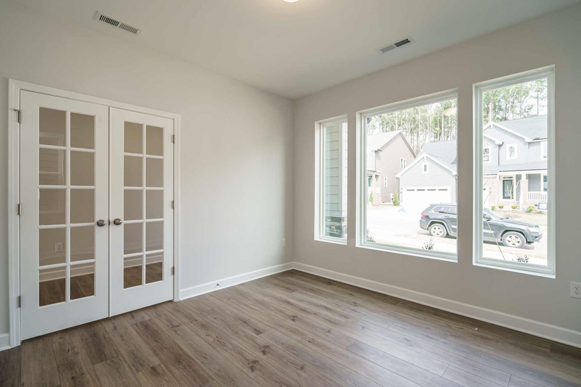
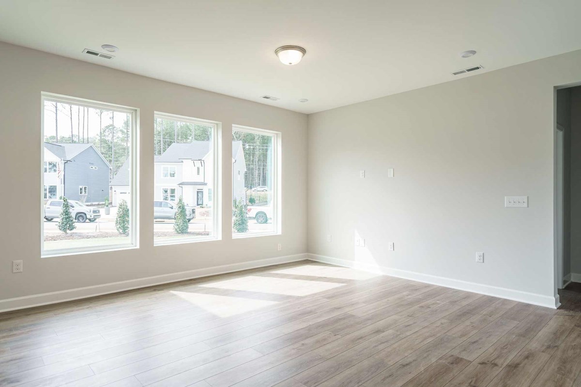
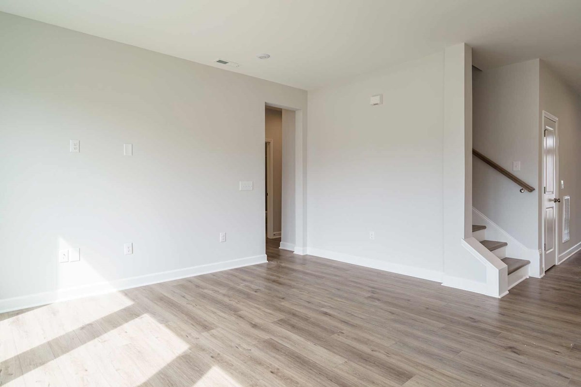
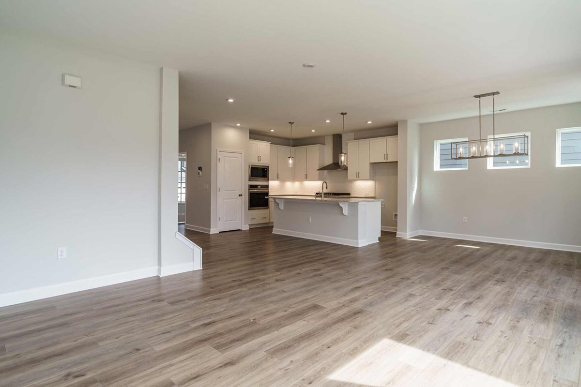

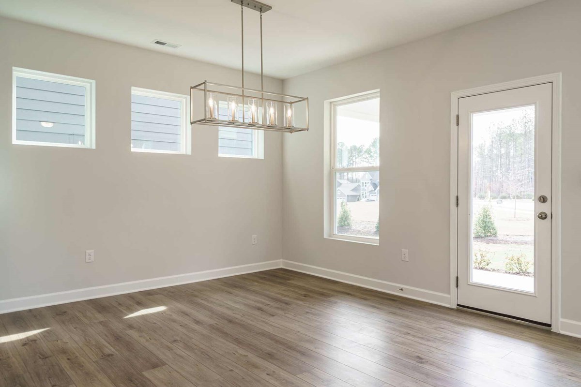
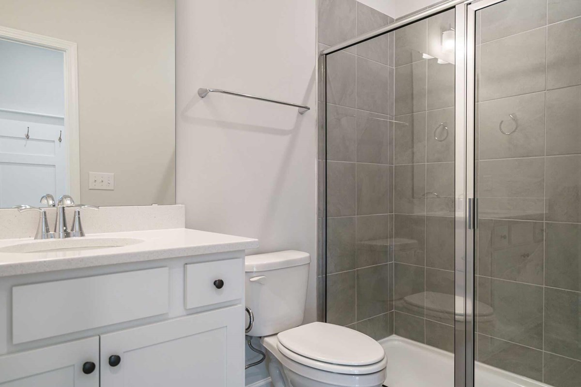


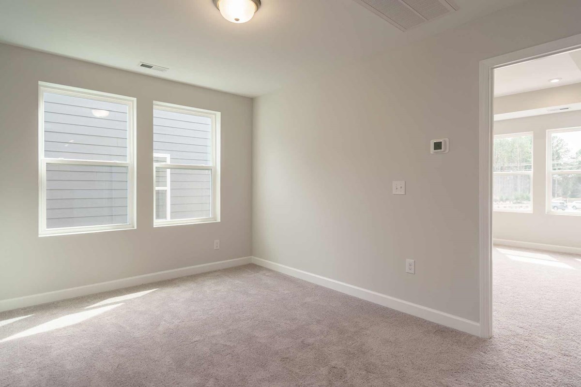
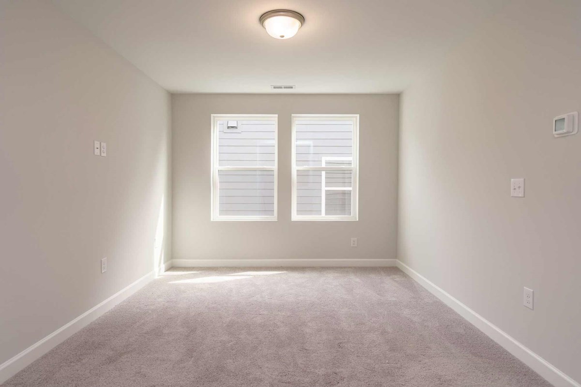


Overview
Elegance and sophistication combine with the genuine comforts that make each day delightful in The Woodard lifestyle home plan. Growing minds and unique decorative styles will have a superb place to call their own in the spacious spare bedrooms. A contemporary en suite bathroom and a large walk-in closet contribute to the everyday luxury of your Owner’s Retreat. Your beautiful open floor plan shines with energy-efficient windows and boundless decorative potential. The streamlined kitchen features a full-function island and plenty of room for collaborative feasts. Craft your ultimate specialty rooms with the abundant FlexSpace℠ of the inviting study and sunlit retreat. Experience living at its finest in this new home plan from David Weekley Homes.
Learn More Show Less
Elegance and sophistication combine with the genuine comforts that make each day delightful in The Woodard lifestyle home plan. Growing minds and unique decorative styles will have a superb place to call their own in the spacious spare bedrooms. A contemporary en suite bathroom and a large walk-in closet contribute to the everyday luxury of your Owner’s Retreat. Your beautiful open floor plan shines with energy-efficient windows and boundless decorative potential. The streamlined kitchen features a full-function island and plenty of room for collaborative feasts. Craft your ultimate specialty rooms with the abundant FlexSpace℠ of the inviting study and sunlit retreat. Experience living at its finest in this new home plan from David Weekley Homes.
More plans in this community

The Baileywick
Call For Information
Sq. Ft: 2739 - 2873

The Longbow
Call For Information
Sq. Ft: 2405

The Paramount
Call For Information
Sq. Ft: 3218 - 3229

The Stonehurst
Call For Information
Sq. Ft: 2789 - 2797

The Triumph









