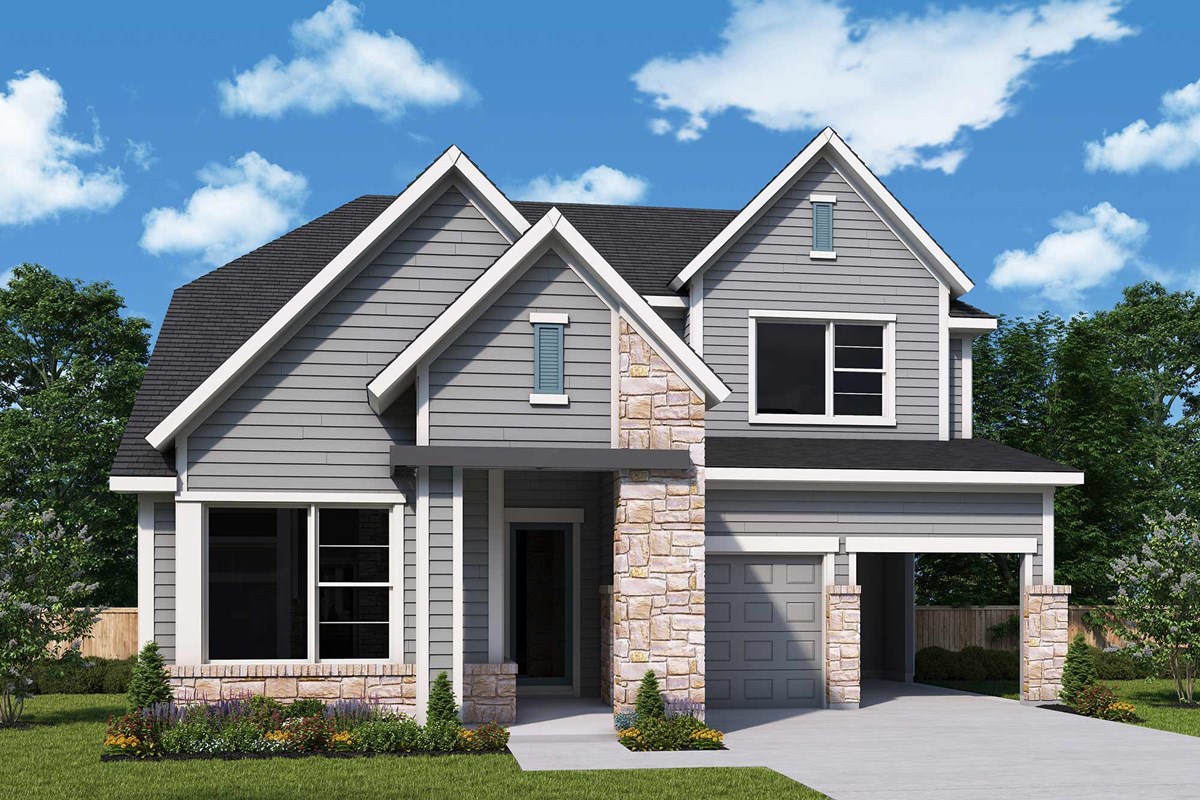

Overview
Design exquisite living spaces and build cherished memories together in the vibrant elegance of The Alderman by David Weekley floor plan. Sweet dreams and cheerful mornings enhance each day in the spacious spare bedrooms located on both levels to provide ample privacy for residents and guests alike.
The upstairs retreat presents a versatile place for a family game room, movie theater, student library, or multi-purpose lounge. Easy meals and elaborate dinners are equally supported by the chef’s kitchen.
Soaring ceilings, energy-efficient windows, and a grand open design make the family and dining rooms picture-perfect for hosting holiday guests and simply enjoying each day together. Leave the outside world behind and lavish in the everyday serenity of your Owner’s Retreat, featuring a superb bathroom and extensive walk-in closet.
David Weekley’s World-class Customer Service will make the building process a delight with this impressive new Build on Your Lot home in Austin, Texas.
Learn More Show Less
Design exquisite living spaces and build cherished memories together in the vibrant elegance of The Alderman by David Weekley floor plan. Sweet dreams and cheerful mornings enhance each day in the spacious spare bedrooms located on both levels to provide ample privacy for residents and guests alike.
The upstairs retreat presents a versatile place for a family game room, movie theater, student library, or multi-purpose lounge. Easy meals and elaborate dinners are equally supported by the chef’s kitchen.
Soaring ceilings, energy-efficient windows, and a grand open design make the family and dining rooms picture-perfect for hosting holiday guests and simply enjoying each day together. Leave the outside world behind and lavish in the everyday serenity of your Owner’s Retreat, featuring a superb bathroom and extensive walk-in closet.
David Weekley’s World-class Customer Service will make the building process a delight with this impressive new Build on Your Lot home in Austin, Texas.
More plans in this community

The Arrington
From: $558,990*
Sq. Ft: 2581 - 2733

The Beebalm
From: $518,990*
Sq. Ft: 2306 - 2547

The Brookhaven
From: $495,990*
Sq. Ft: 2458 - 2649

The Coralbean
From: $522,990*
Sq. Ft: 2742

The Edderman
From: $407,990*
Sq. Ft: 1304

The Ferncroft
From: $542,990*
Sq. Ft: 2529 - 2875

The Hendrick
From: $502,990*
Sq. Ft: 2255 - 2258

The Lehmann
From: $435,990*
Sq. Ft: 1504 - 1737

The Mistflower
From: $469,990*
Sq. Ft: 1888 - 2107

The Sweetwood
From: $472,990*
Sq. Ft: 2077 - 2078

The Westlock









