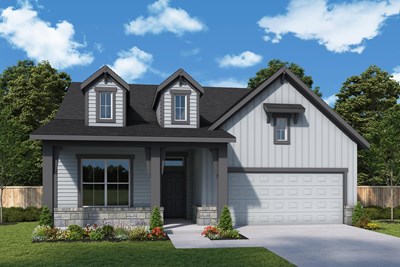

Overview
Comfort and luxury inspire every lifestyle refinement of The Violet floor plan by David Weekley Homes. A multi-function island and expansive view of the sunny living and dining spaces contribute to the culinary layout of the glamorous kitchen.
Refresh and relax in the Owner’s Retreat, complete with an en suite Owner’s Bath and walk-in closet. A main-level guest room and a pair of upstairs bedrooms provide ample privacy and individual appeal.
Create great places for hobbies, work, school and entertainment in the upstairs retreat and front study. The private covered porch offers a peaceful place to enjoy quiet evenings and added space to play host.
Your Personal Builder℠ is ready to begin working on your new home in Headwaters of Dripping Springs, Texas.
Learn More Show Less
Comfort and luxury inspire every lifestyle refinement of The Violet floor plan by David Weekley Homes. A multi-function island and expansive view of the sunny living and dining spaces contribute to the culinary layout of the glamorous kitchen.
Refresh and relax in the Owner’s Retreat, complete with an en suite Owner’s Bath and walk-in closet. A main-level guest room and a pair of upstairs bedrooms provide ample privacy and individual appeal.
Create great places for hobbies, work, school and entertainment in the upstairs retreat and front study. The private covered porch offers a peaceful place to enjoy quiet evenings and added space to play host.
Your Personal Builder℠ is ready to begin working on your new home in Headwaters of Dripping Springs, Texas.
More plans in this community

The Bluebonnet
From: $629,990
Sq. Ft: 2605 - 2663

The Camellia
From: $654,990
Sq. Ft: 2700 - 2793

The Lavender
From: $697,990
Sq. Ft: 2859 - 3124
Quick Move-ins
The Bluebonnet
805 Iron Willow Loop, Dripping Springs, TX 78620
$699,000
Sq. Ft: 2618
The Camellia
815 Iron Willow Loop, Dripping Springs, TX 78620













