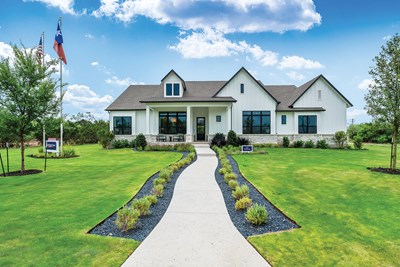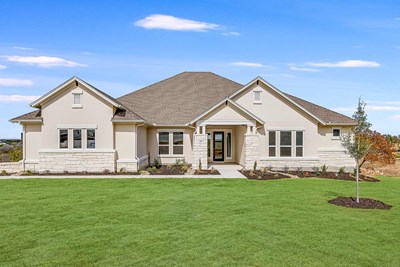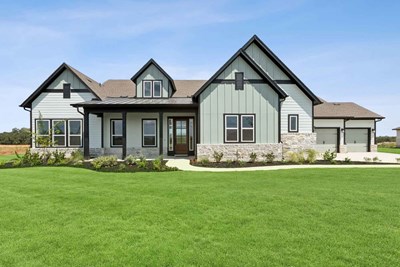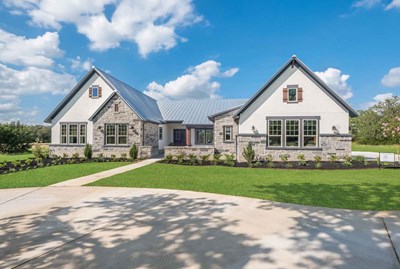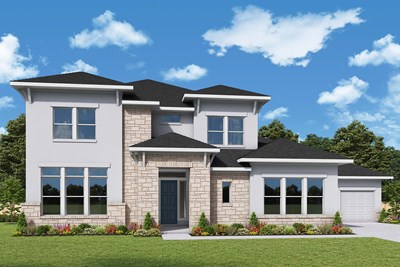Bagdad Elementary School (KG - 5th)
800 Deercreek Ln.Leander, TX 78641 512-570-5900
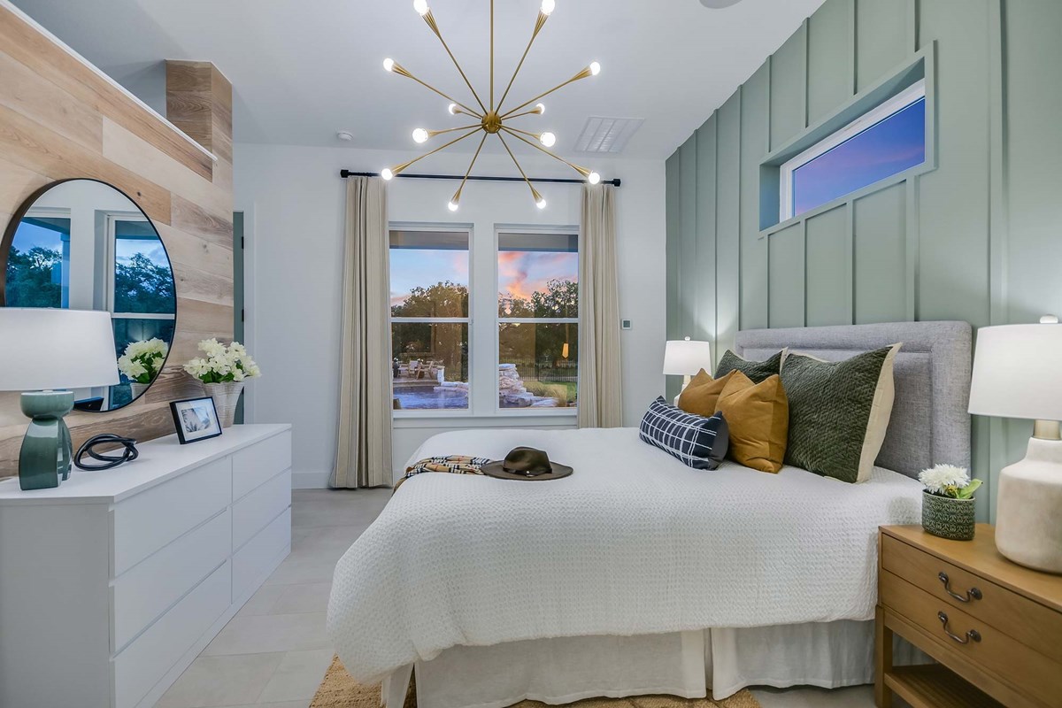
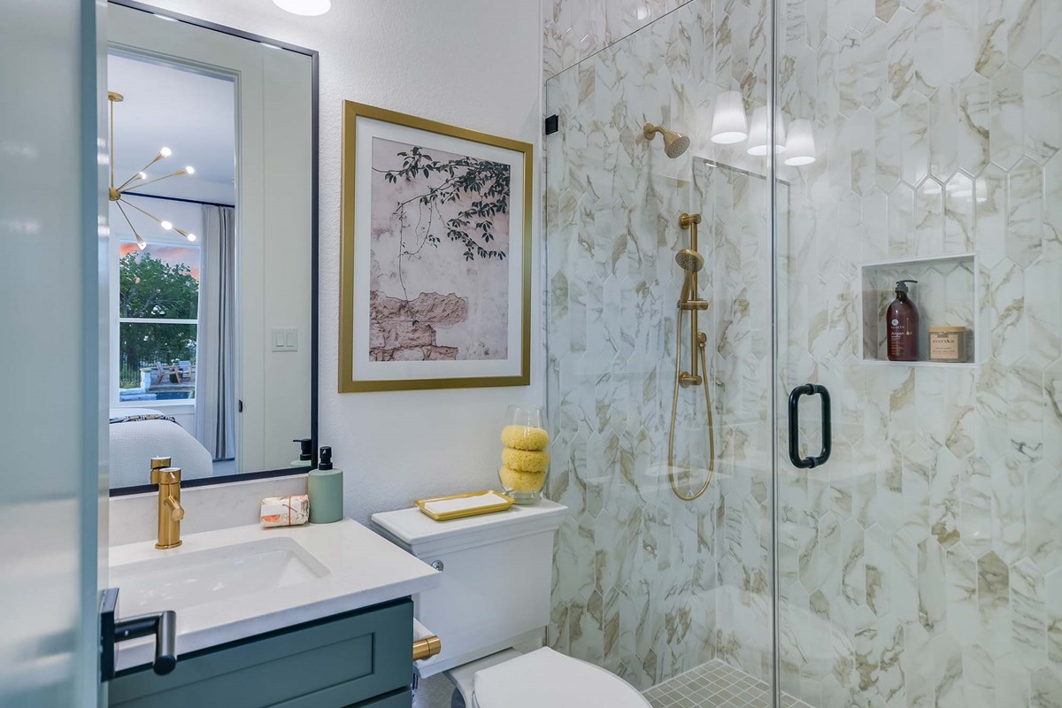
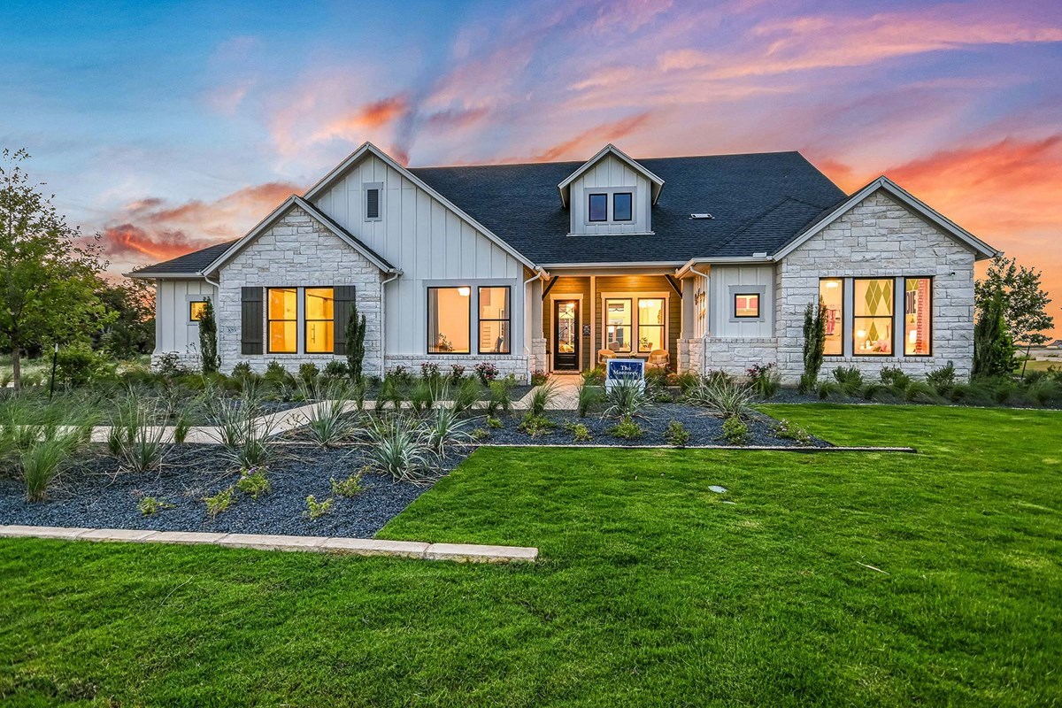
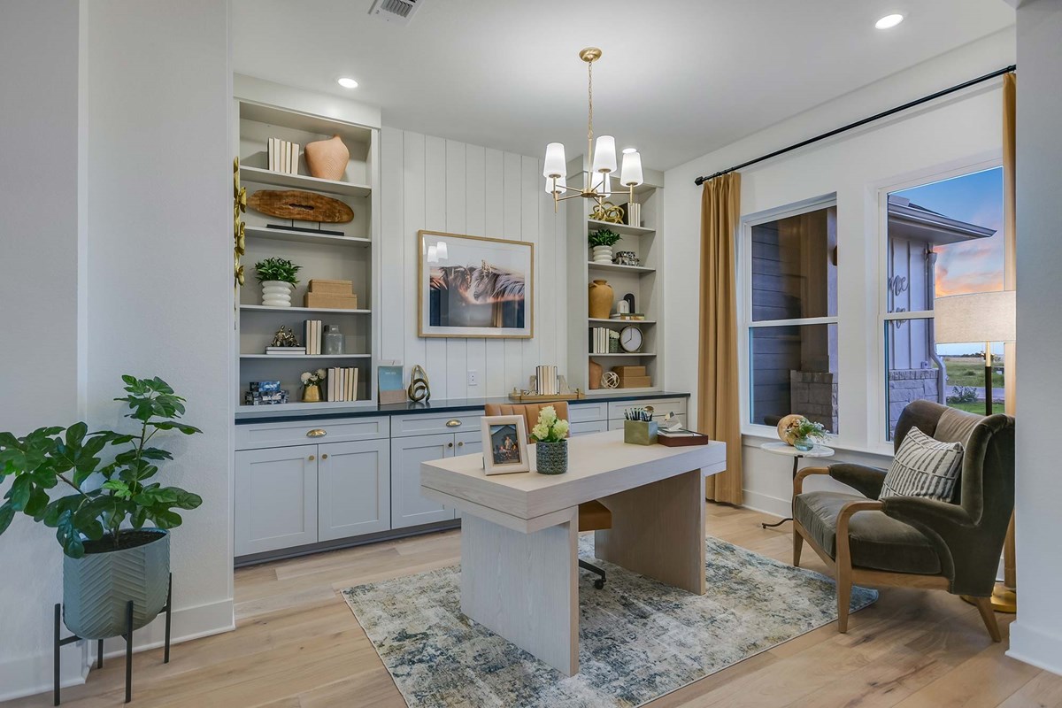
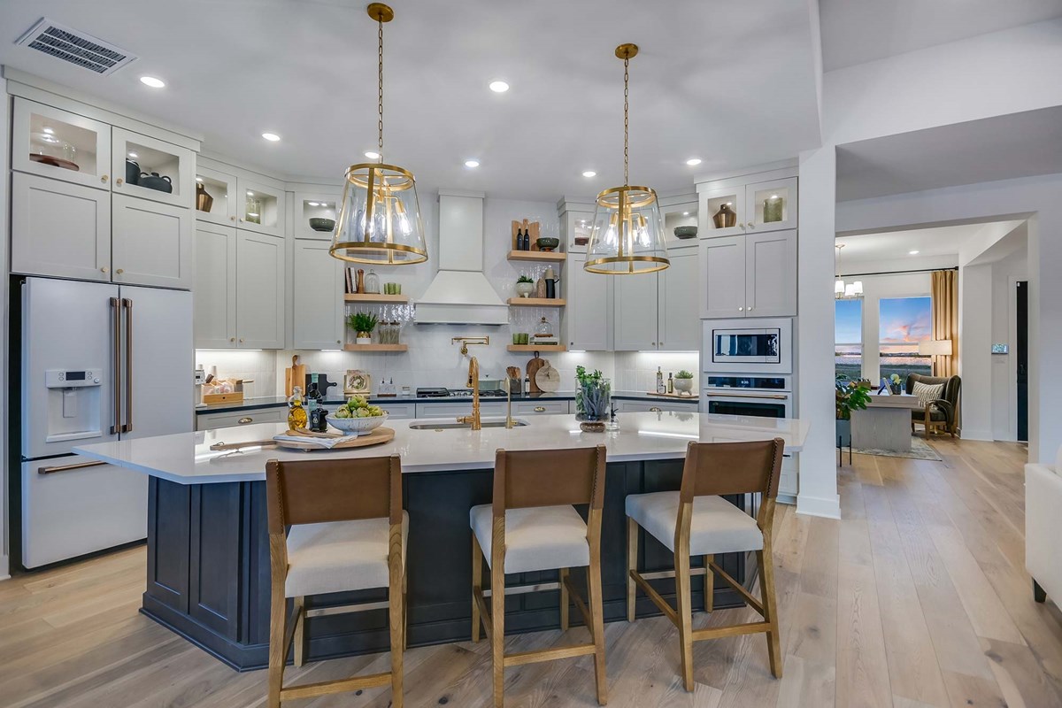
New homes from David Weekley Homes are now selling in Leander Estates! This master-planned Leander, Texas, community features a variety of thoughtfully designed ranch-style homes situated on one-acre homesites. Here, you’ll experience the best in Design, Choice and Service from a top Austin home builder, along with:
New homes from David Weekley Homes are now selling in Leander Estates! This master-planned Leander, Texas, community features a variety of thoughtfully designed ranch-style homes situated on one-acre homesites. Here, you’ll experience the best in Design, Choice and Service from a top Austin home builder, along with:
Picturing life in a David Weekley home is easy when you visit one of our model homes. We invite you to schedule your personal tour with us and experience the David Weekley Difference for yourself.
Included with your message...



