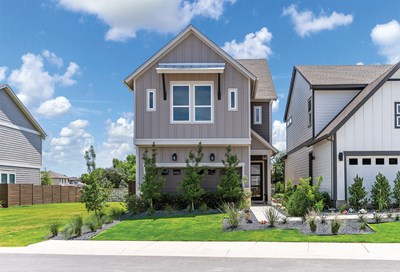


Overview
Build your family’s future with the timeless comforts and top-quality craftsmanship of The Heeler floor plan by David Weekley Homes in Double Creek Crossing. Prepare, present and enjoy your culinary masterpieces in the contemporary kitchen overlooking the spacious family and dining areas.
Enjoy movies and games together or create your ideal home office in the upstairs loft. Junior bedrooms are nestled away from the Owner’s Retreat, helping everyone find a space they can make uniquely their own.
It’s easy to wake up on the right side of the bed in the luxurious Owner’s Retreat, which includes an en suite bathroom and walk-in closet.
Experience the Best in Design, Choice and Service with this amazing new home in Round Rock, Texas.
Learn More Show Less
Build your family’s future with the timeless comforts and top-quality craftsmanship of The Heeler floor plan by David Weekley Homes in Double Creek Crossing. Prepare, present and enjoy your culinary masterpieces in the contemporary kitchen overlooking the spacious family and dining areas.
Enjoy movies and games together or create your ideal home office in the upstairs loft. Junior bedrooms are nestled away from the Owner’s Retreat, helping everyone find a space they can make uniquely their own.
It’s easy to wake up on the right side of the bed in the luxurious Owner’s Retreat, which includes an en suite bathroom and walk-in closet.
Experience the Best in Design, Choice and Service with this amazing new home in Round Rock, Texas.
Recently Viewed
Colton 45' Homesites
The El Paso
2327 Verano Street, Todd Mission, TX 77316
$454,990
Sq. Ft: 2442
North Creek Village - Townhomes
The Gardengate
11457 Prosperity Church Road, Huntersville, NC 28078
$486,944
Sq. Ft: 2192
More plans in this community

The Elkhound
From: $399,990
Sq. Ft: 1713 - 2333

The Lackland
From: $443,990
Sq. Ft: 2112 - 2126
Quick Move-ins

The Elkhound
809 Venus Circle Unit 83, Round Rock, TX 78664
$435,990
Sq. Ft: 1733
The Heeler
813 Venus Circle Unit 82, Round Rock, TX 78664
$398,990
Sq. Ft: 1684

The Heeler
821 Nadal Path Unit 68, Round Rock, TX 78664
$399,990
Sq. Ft: 1689

The Heeler
820 Venus Circle Unit 91, Round Rock, TX 78664
$416,302
Sq. Ft: 1716
Recently Viewed
Colton 45' Homesites
The El Paso
2327 Verano Street, Todd Mission, TX 77316
$454,990
Sq. Ft: 2442
North Creek Village - Townhomes
The Gardengate
11457 Prosperity Church Road, Huntersville, NC 28078










