
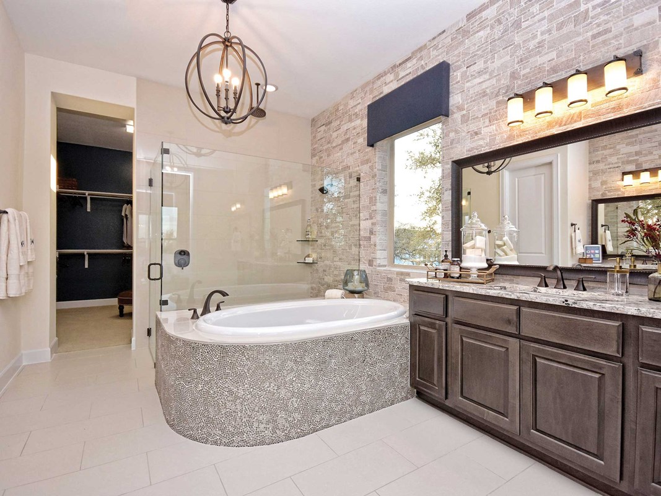
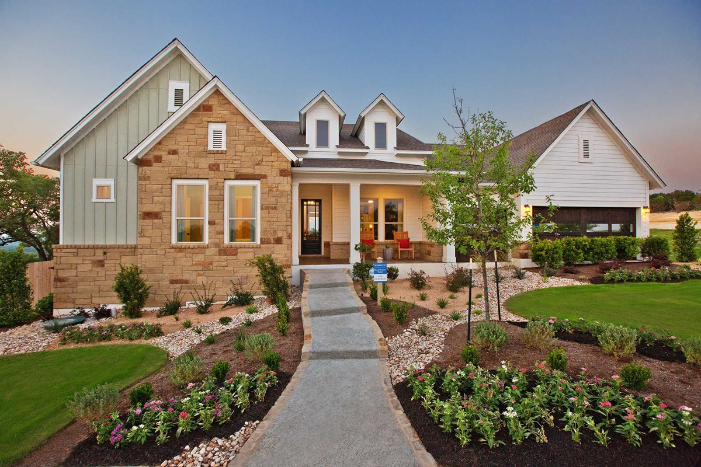
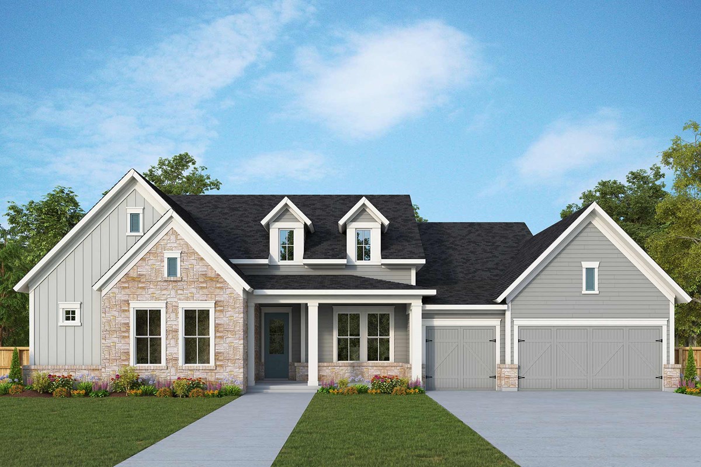
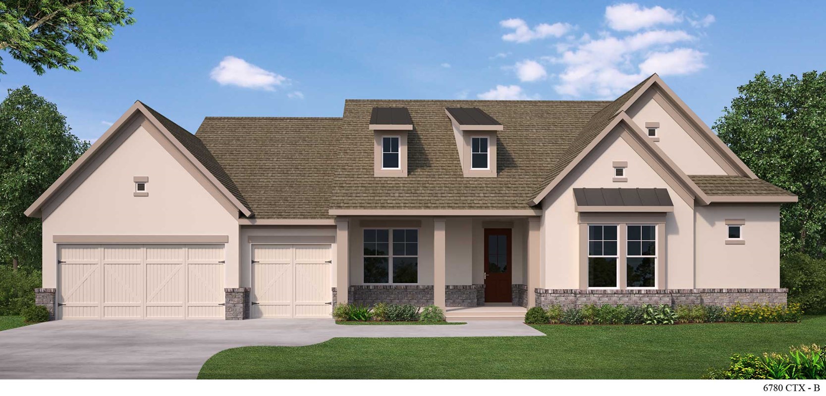



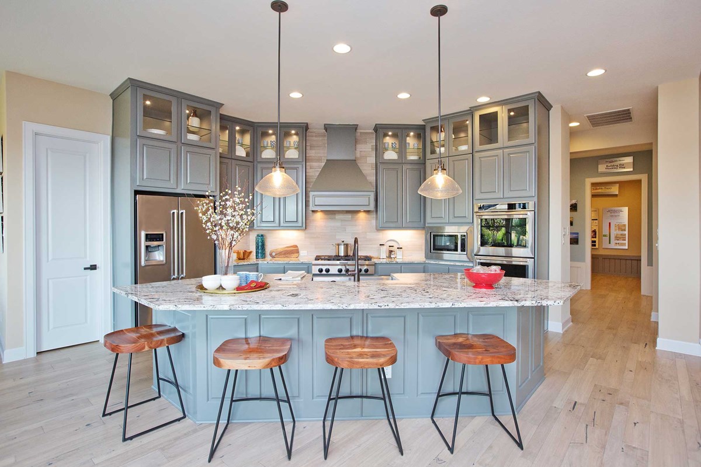
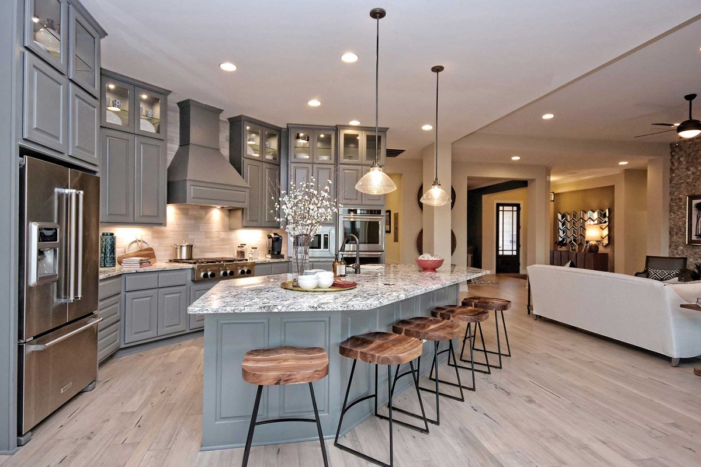
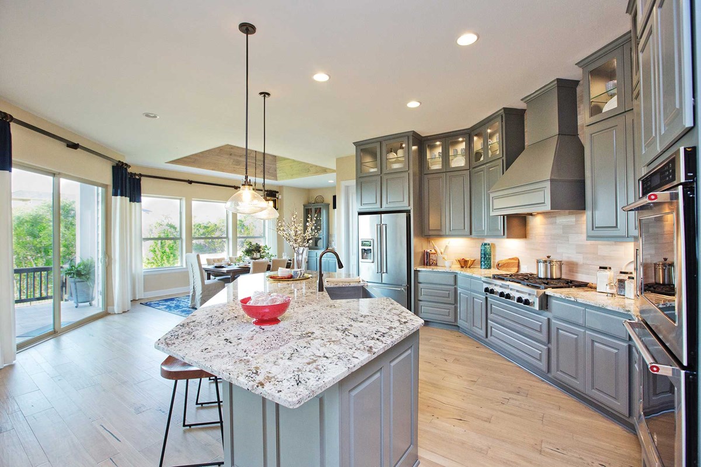

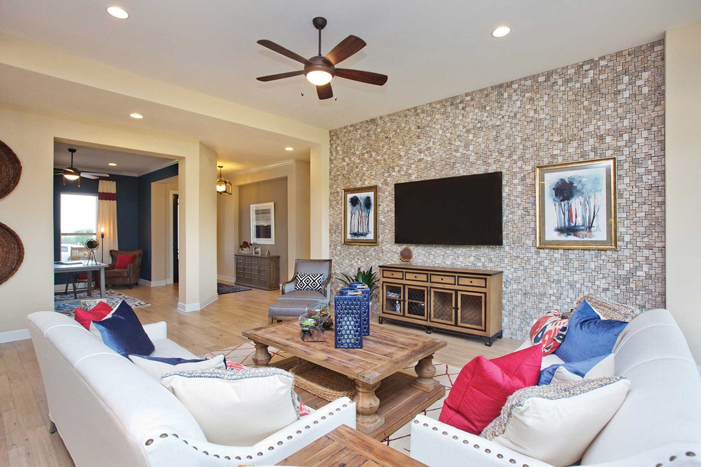
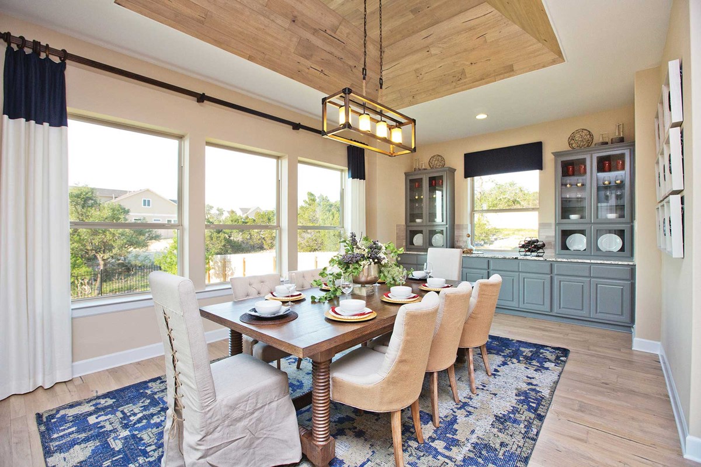
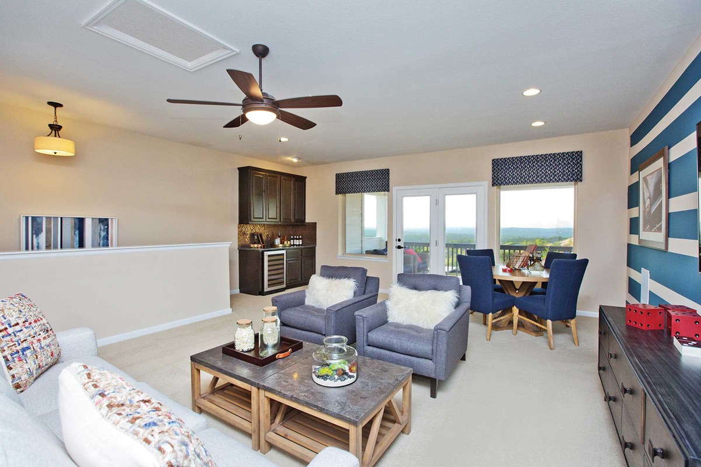
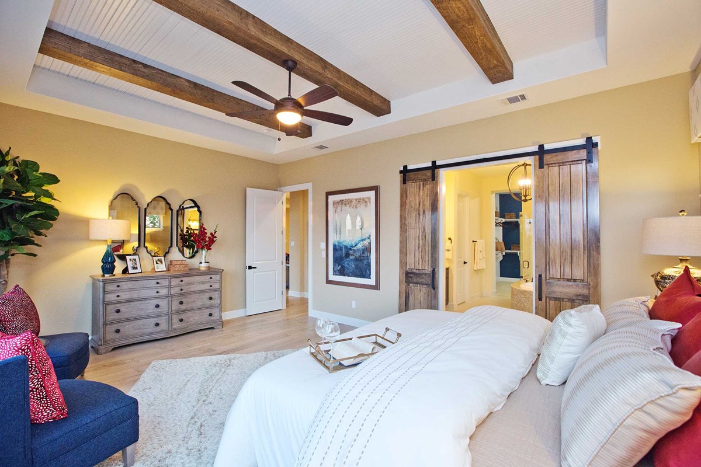


Overview
A brilliant balance of classic and contemporary style will welcome you home each day with The Highcrest by David Weekley Homes floor plan. Relax into the evening from the peace and comfort of your front and back covered porches.
The open-concept design centers around the showroom-style kitchen, which includes glamorous center island and an oversized pantry. Jack-and-Jill bedrooms include large closets and the guest suite is privately situated to make it great for visitors and elders alike.
The beautiful Owner’s Retreat comes complete with a glamorous bathroom and a deluxe walk-in closet. Design the specialty room you’ve been dreaming of in the open study.
Our Rees Landing Estates Team can’t wait for you to welcome you to the David Weekley Difference with this gorgeous new home in Spicewood, Texas.
Learn More Show Less
A brilliant balance of classic and contemporary style will welcome you home each day with The Highcrest by David Weekley Homes floor plan. Relax into the evening from the peace and comfort of your front and back covered porches.
The open-concept design centers around the showroom-style kitchen, which includes glamorous center island and an oversized pantry. Jack-and-Jill bedrooms include large closets and the guest suite is privately situated to make it great for visitors and elders alike.
The beautiful Owner’s Retreat comes complete with a glamorous bathroom and a deluxe walk-in closet. Design the specialty room you’ve been dreaming of in the open study.
Our Rees Landing Estates Team can’t wait for you to welcome you to the David Weekley Difference with this gorgeous new home in Spicewood, Texas.
More plans in this community

The Aldenridge
From: $683,990
Sq. Ft: 3482 - 4388

The Delaney
From: $593,990
Sq. Ft: 2429 - 3125

The Duffie
From: $652,990
Sq. Ft: 3027 - 4047

The Edwards
From: $687,990
Sq. Ft: 2824 - 3887

The Latimer
From: $652,990
Sq. Ft: 3378 - 4349

The Norwood
From: $642,990
Sq. Ft: 3128 - 3947

The Rockmoor










