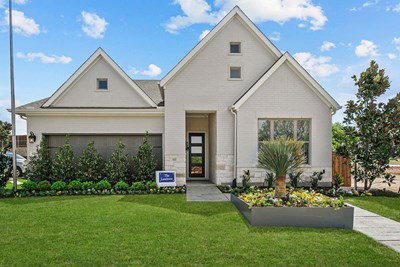Atwood McDonald Elementary School (KG - 5th)
1850 Barron LnFort Worth, TX 76112 817-815-4800
Hurry! New award-winning homes from David Weekley Homes are nearly gone in Highwoods! Located in Fort Worth, Texas, this stunning community features thoughtfully designed open-concept floor plans designed to fit your lifestyle. In Highwoods, you can enjoy the best in Design, Choice and Service from a top Dallas/Ft. Worth home builder, in addition to:
Hurry! New award-winning homes from David Weekley Homes are nearly gone in Highwoods! Located in Fort Worth, Texas, this stunning community features thoughtfully designed open-concept floor plans designed to fit your lifestyle. In Highwoods, you can enjoy the best in Design, Choice and Service from a top Dallas/Ft. Worth home builder, in addition to:












Picturing life in a David Weekley home is easy when you visit one of our model homes. We invite you to schedule your personal tour with us and experience the David Weekley Difference for yourself.
Included with your message...
