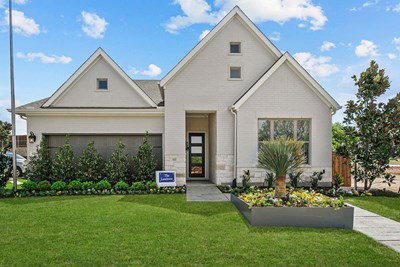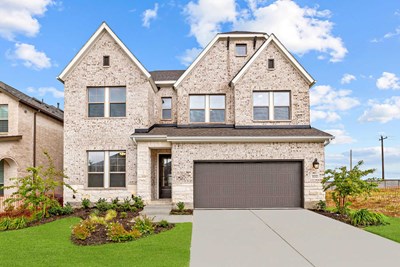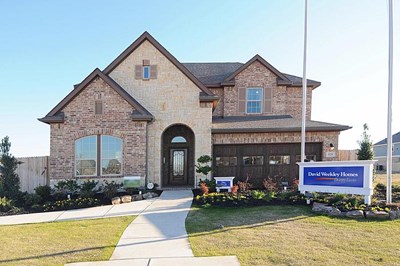Overview
Learn More
Give yourself the dream home you’ve been waiting for with The Westgate new home plan by David Weekley Homes. The open floor plan presents an impressive expanse of sunny gathering spaces and boundless lifestyle potential.
Expand your culinary horizons in the chef’s kitchen overlooking the family and dining areas. The Owner’s Retreat is set at the back of the home, optimizing privacy and featuring an en suite bathroom and walk-in closet.
A downstairs study and upstairs retreat offer abundant interior design flexibility on both levels. Guests will love the private bedroom on the first floor, and junior residents will find wonderful places to grow and let their personality shine in the spacious upstairs bedrooms.
Bonus storage, expert design, and our EnergySaver™ features make it easy to love each day in this wonderful new construction floor plan for the Fort Worth, Texas, community of Highwoods.
More plans in this community

The Landover
From: $513,990
Sq. Ft: 2489 - 2867
Quick Move-ins

The Braxton
6209 Beacon Hill Way, Ft. Worth, TX 76112
$534,990
Sq. Ft: 2082

The Braxton
6240 Escarpment Drive, Ft. Worth, TX 76112
$529,990
Sq. Ft: 2082
The Griggs
6229 Escarpment Drive, Ft. Worth, TX 76112
$459,990
Sq. Ft: 1895

The Griggs
6248 Escarpment Drive, Ft. Worth, TX 76112
$484,990
Sq. Ft: 1895

The Landover
6225 Escarpment Drive, Ft. Worth, TX 76112
$589,990
Sq. Ft: 2771

The Westgate
6208 Escarpment Drive, Ft. Worth, TX 76112
$629,717
Sq. Ft: 3338
Visit the Community
Ft. Worth, TX 76112
Sunday 12:00 PM - 7:00 PM
From I35:
35W head northExit 30 East
Exit Oakland Blvd.
Turn left
Follow to Randol Mill and turn right
Turn right on High Woods Trail
Community will be on your left.































