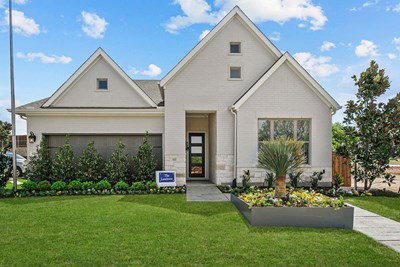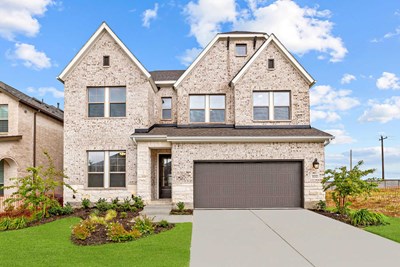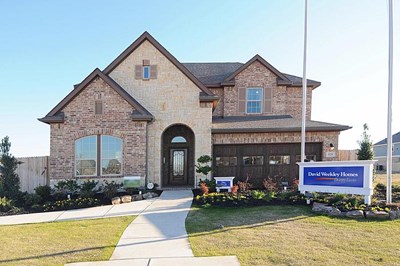Overview
Learn More
Top-quality craftsmanship and remarkable luxuries combine in The Griggs floor plan by David Weekley Homes in Fort Worth, Texas. The spacious study and upstairs loft present versatile opportunities to create your ideal home office, fun and games room or reading lounge.
Your open floor plan offers a sunlit interior design space that adapts to your everyday life and special occasion needs. Cook up culinary delights in the streamlined kitchen that features plenty of storage and prep space and a family breakfast island.
Each spare bedroom provides a beautiful place for growing minds to flourish. Begin and end each day in the deluxe Owner’s Retreat, which includes a serene en suite bathroom and a walk-in closet.
How do you imagine your #LivingWeekley experience with this new home in Highwoods?
More plans in this community

The Landover
From: $513,990
Sq. Ft: 2489 - 2867

The Westgate
From: $553,990
Sq. Ft: 3030 - 3338
Quick Move-ins

The Braxton
6209 Beacon Hill Way, Ft. Worth, TX 76112
$534,990
Sq. Ft: 2082

The Braxton
6240 Escarpment Drive, Ft. Worth, TX 76112
$529,990
Sq. Ft: 2082
The Griggs
6229 Escarpment Drive, Ft. Worth, TX 76112
$459,990
Sq. Ft: 1895

The Griggs
6248 Escarpment Drive, Ft. Worth, TX 76112
$484,990
Sq. Ft: 1895

The Landover
6225 Escarpment Drive, Ft. Worth, TX 76112
$589,990
Sq. Ft: 2771

The Westgate
6208 Escarpment Drive, Ft. Worth, TX 76112
$629,717
Sq. Ft: 3338
Visit the Community
Ft. Worth, TX 76112
Sunday 12:00 PM - 7:00 PM
From I35:
35W head northExit 30 East
Exit Oakland Blvd.
Turn left
Follow to Randol Mill and turn right
Turn right on High Woods Trail
Community will be on your left.


























