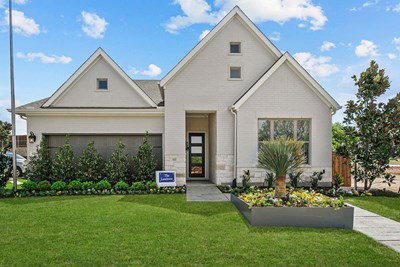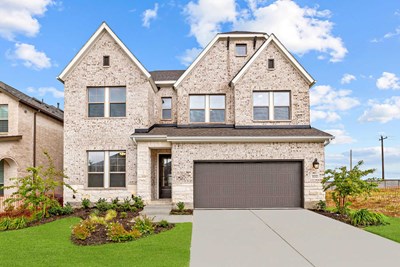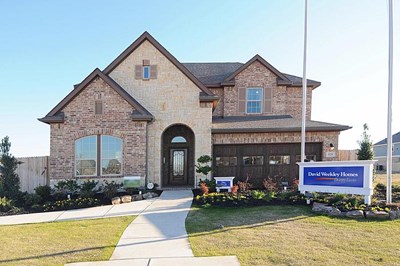Overview
Learn More
The Landover by David Weekley floor plan presents optimized gathering spaces and the versatility to adapt to your lifestyle changes over the years. Sunlight filters in through energy-efficient windows to shine on the open-concept family and dining areas on the first floor.
The chef’s kitchen provides a dine-up island and plenty of storage and prep space. Craft your ideal home office in the main-level study and finish or begin your day enjoying a beverage in your extended covered patio.
Begin and end each day in the paradise of your Owner’s Retreat, which features an en suite bathroom and walk-in closet and your soaking tub and separate shower. A duo of junior bedrooms grace the second level of this home.
Call the David Weekley Homes at Highwoods Team to learn about the industry-leading warranty and energy-efficient features included with this new home for sale in Fort Worth, Texas!
More plans in this community

The Landover
From: $513,990
Sq. Ft: 2489 - 2867

The Westgate
From: $553,990
Sq. Ft: 3030 - 3338
Quick Move-ins

The Braxton
6209 Beacon Hill Way, Ft. Worth, TX 76112
$534,990
Sq. Ft: 2082

The Braxton
6240 Escarpment Drive, Ft. Worth, TX 76112
$529,990
Sq. Ft: 2082
The Griggs
6229 Escarpment Drive, Ft. Worth, TX 76112
$459,990
Sq. Ft: 1895

The Griggs
6248 Escarpment Drive, Ft. Worth, TX 76112
$484,990
Sq. Ft: 1895

The Westgate
6208 Escarpment Drive, Ft. Worth, TX 76112
$629,717
Sq. Ft: 3338
Visit the Community
Ft. Worth, TX 76112
Sunday 12:00 PM - 7:00 PM

















