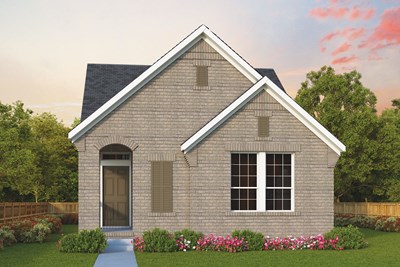Overview
Learn More
The Ashby floor plan by David Weekley Homes is designed to improve your everyday lifestyle while providing a glamorous atmosphere for special occasions. Achieve your interior design ambitions in the sunny and open living spaces.
The chef’s kitchen supports cuisine exploration and family recipes with a multi-purpose island and a streamlined layout. Unique personality and decorative style will shine in the guest bedroom at the front of the home.
Create your ideal home office in the versatile study. The Owner’s Retreat offers an everyday escape from the outside world with a pamper-ready Owner’s Bath and a walk-in closet.
Your Personal Builder℠ is ready to begin working on your new home in Talia of Mesquite, Texas.
More plans in this community
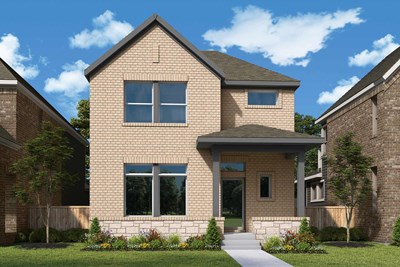
The Delmar
From: $384,990
Sq. Ft: 2026 - 2038
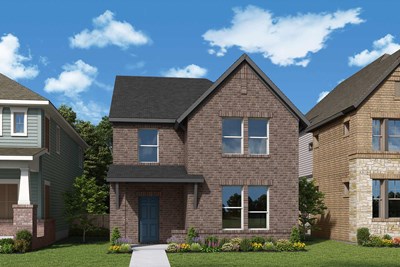
The Erickson
From: $385,990
Sq. Ft: 2155
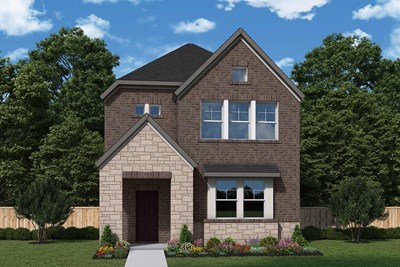
The Jillian
From: $390,990
Sq. Ft: 2273 - 2282
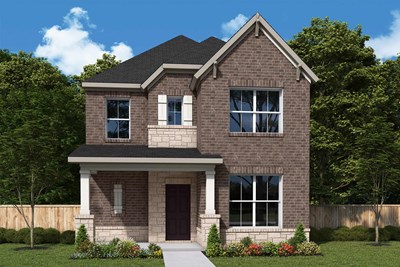
The Mccaren
From: $411,990
Sq. Ft: 2516 - 2523
Quick Move-ins

The Delmar
9821 Dahlia Boulevard, Mesquite, TX 75126
$419,999
Sq. Ft: 2026
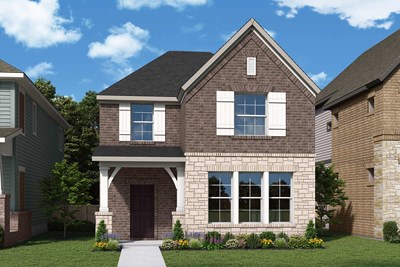
The Erickson
9817 Dahlia Boulevard, Mesquite, TX 75126
$422,990
Sq. Ft: 2155
Visit the Community
Mesquite, TX 75126
Sunday 12:00 PM - 7:00 PM
Turn right onto FM-740.
Turn left onto FM 2757.
Turn left onto Talia Blvd.
Turn right on Laurel Wreath Dr.
Our Model Home is located on the right at 9404 Laurel Wreath Dr.















