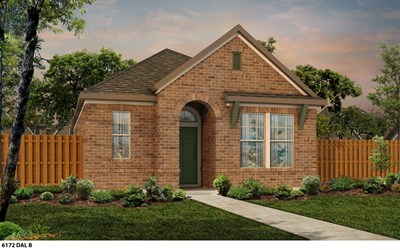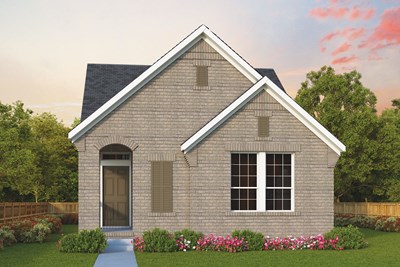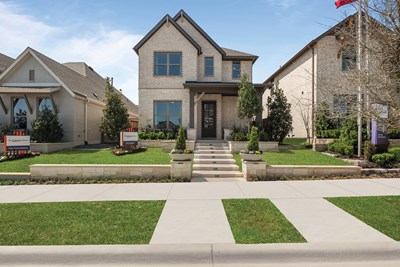

Overview
Bring your interior design and lifestyle inspirations to life with The Jillian floor plan by David Weekley Homes in Talia. It’s easy to wake up on the right side of the bed in the Owner’s Retreat, which includes an en suite bathroom and a pair of walk-in closets.
Prepare, present and enjoy your culinary masterpieces on the kitchen’s center island overlooking the open gathering spaces. Two spare bedrooms help everyone find a space they can make uniquely their own.
Show off your style and savor the livability in the expertly crafted family and dining spaces at the heart of this home. A front study and upstairs retreat provide even more places to enjoy time together and individual goals.
Contact the David Weekley Homes at Talia Team to experience the Best in Design, Choice and Service with this new home in Mesquite, Texas.
Learn More Show Less
Bring your interior design and lifestyle inspirations to life with The Jillian floor plan by David Weekley Homes in Talia. It’s easy to wake up on the right side of the bed in the Owner’s Retreat, which includes an en suite bathroom and a pair of walk-in closets.
Prepare, present and enjoy your culinary masterpieces on the kitchen’s center island overlooking the open gathering spaces. Two spare bedrooms help everyone find a space they can make uniquely their own.
Show off your style and savor the livability in the expertly crafted family and dining spaces at the heart of this home. A front study and upstairs retreat provide even more places to enjoy time together and individual goals.
Contact the David Weekley Homes at Talia Team to experience the Best in Design, Choice and Service with this new home in Mesquite, Texas.
Recently Viewed
La Cima
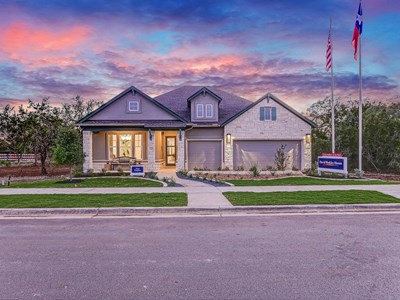
The Highlands 40'
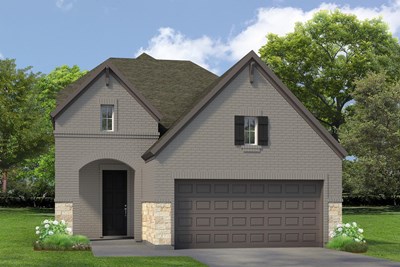
The Hereford
From: $409,990
Sq. Ft: 2250 - 2304
More plans in this community

The Delmar
From: $369,990
Sq. Ft: 2026 - 2038
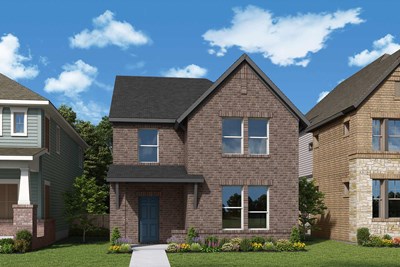
The Erickson
From: $373,990
Sq. Ft: 2155
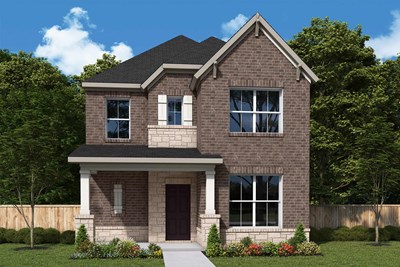
The Mccaren
From: $399,990
Sq. Ft: 2516 - 2523
Quick Move-ins
The Delmar
9821 Dahlia Boulevard, Mesquite, TX 75126
$370,511
Sq. Ft: 2026
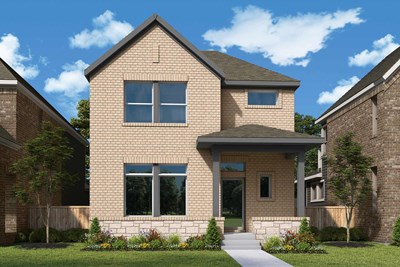
The Delmar
9317 Persimmon Lane, Mesquite, TX 75126
$399,990
Sq. Ft: 2026
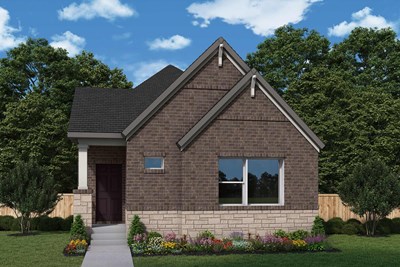
The Glenora
9332 Laurel Wreath, Mesquite, TX 75126
$378,552
Sq. Ft: 1661
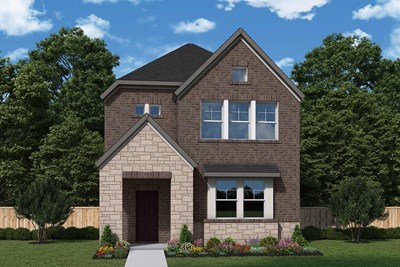
The Jillian
9448 Dahlia Boulevard, Mesquite, TX 75126
$379,990
Sq. Ft: 2282
Recently Viewed
La Cima

The Highlands 40'

The Hereford








