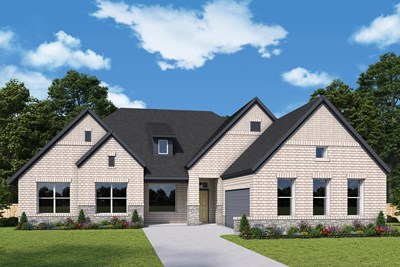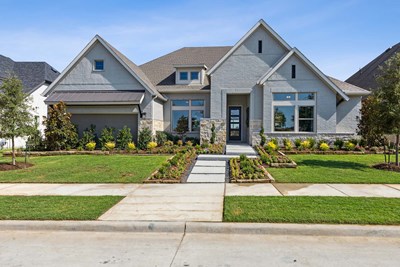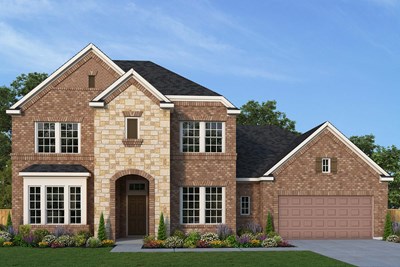Overview
Learn More
The Chamberlaine floor plan by David Weekley Homes blends vibrant lifestyle spaces with top-quality craftsmanship. Begin and end each day in the exquisite comfort of your superb Owner’s Retreat, which includes a pamper-ready bathroom and a deluxe walk-in closet.
Each spare bedroom supports growing minds and personalities by combining unique appeal and plenty of room to thrive. The spacious central retreat and welcoming front study invite you to create your ultimate special-purpose rooms.
Cook up culinary delights in the streamlined kitchen, which features a step-in pantry and a family gathering island. Your open floor plan provides a sunlit space ready to fulfill your design and décor dreams.
Enjoy your evening leisure with a good book and your favorite beverage from the shade of your covered porch.
Get the most out of each day with the innovative EnergySaver™ enhancements of this distinguished new home in Redden Farms of Midlothian, Texas.
More plans in this community

The Bluffstone
From: $530,990
Sq. Ft: 2908 - 2938

The Chapin
From: $530,990
Sq. Ft: 2754 - 2909

The Ivyglen
From: $571,990
Sq. Ft: 3398 - 3421
Quick Move-ins
The Chamberlaine
113 Calf Lane, Midlothian, TX 76065
$594,660
Sq. Ft: 2840
Visit the Community
Midlothian, TX 76065
Sunday 12:00 PM - 7:00 PM
FROM FORT WORTH
From US-287 S: Head south on US-287 S towards Midlothian.Take the exit for Waxahachie and continue onto US 287 S then take a slight left to stay on US 287 S.
Travel approximately 9 miles take the exit for Midlothian Pwky.
Turn Left headed North on Midlothian Parkway.
Turn right onto FM 1387 and the community will be on the right at Onward Road.
FROM DFW AIRPORT
From TX-360 S. Head south on TX-360 S. and use the left two lanes to continue on Texas 360 Toll Road.Keep left to stay on Texas 360 Toll road and merge onto US-287 S.
Travel approximately 9 miles and take the exit for Midlothian Pkwy.
Turn Left and head north on Midlothian Parkway.
Turn right onto FM 1387 and the community will be on the right at Onward Road.










































