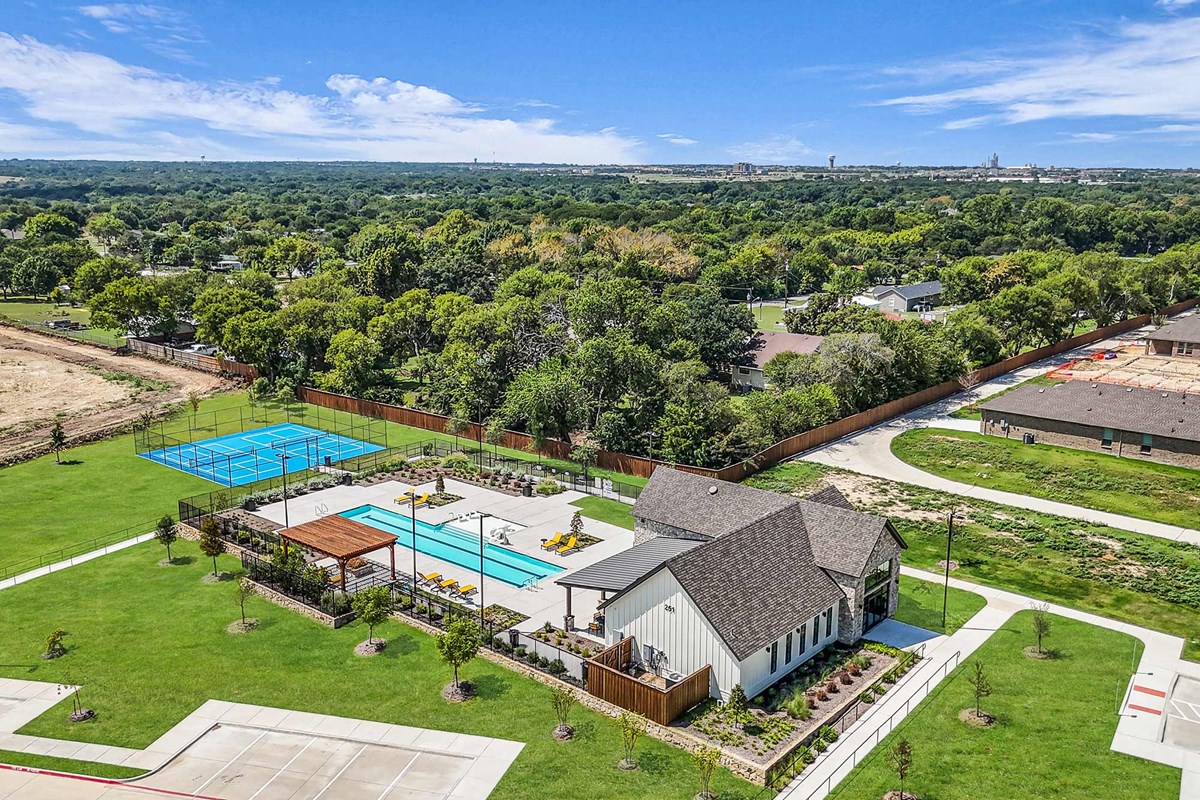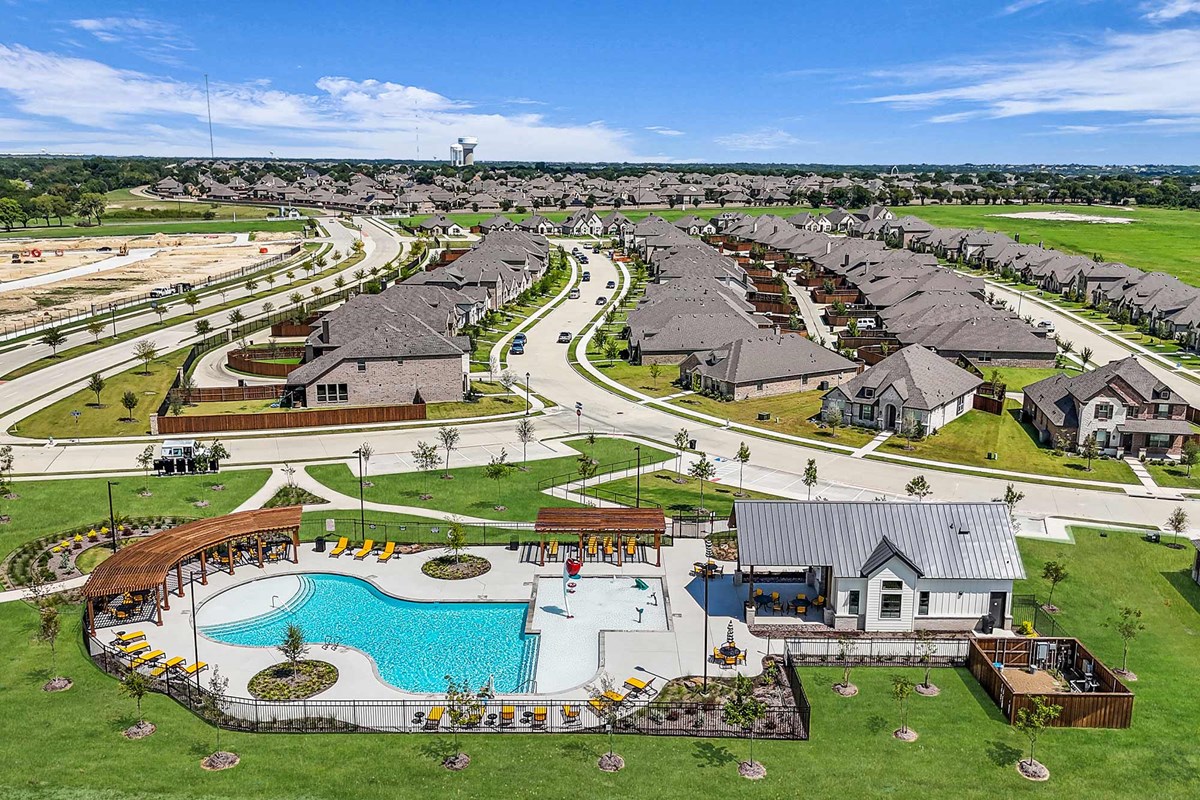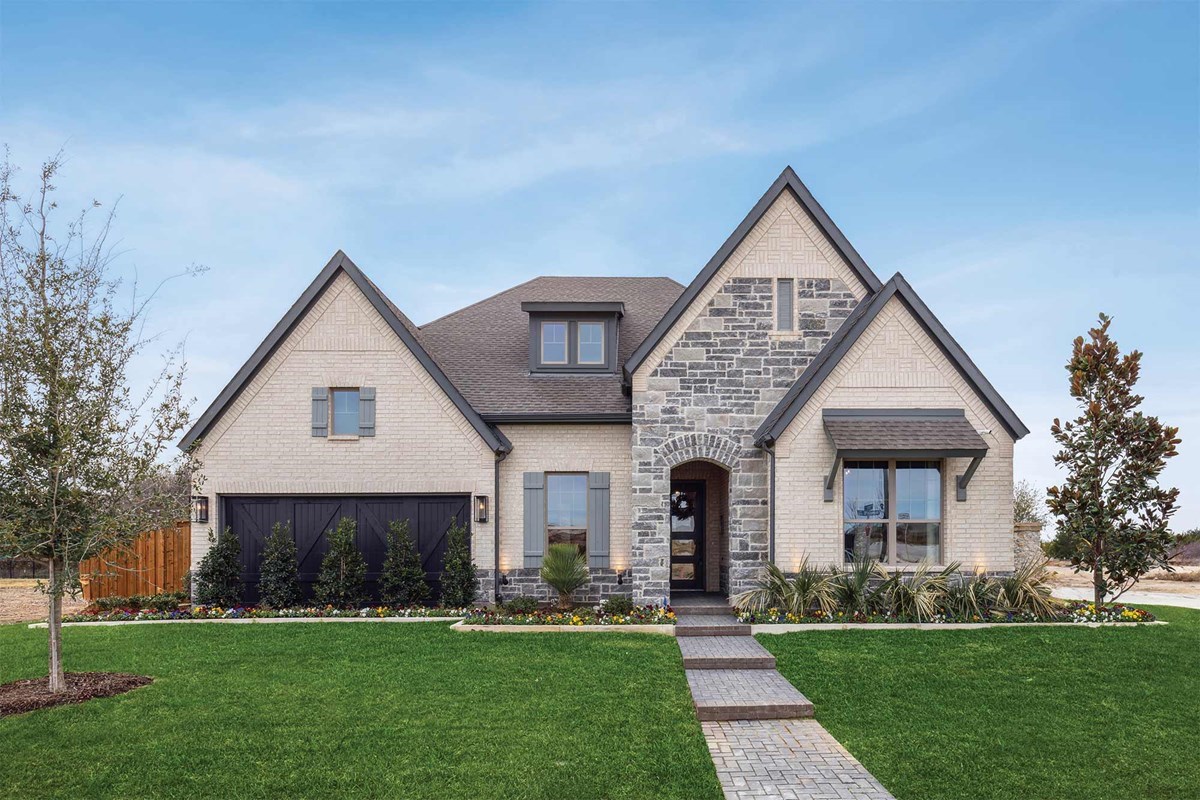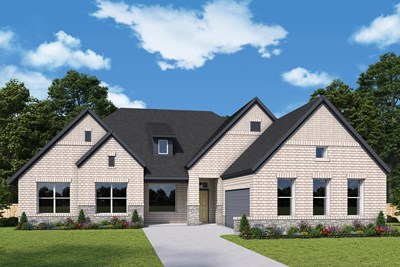T. E. Baxter Elementary School (KG - 5th)
1050 Park Place BoulevardMidlothian, TX 76065 469- 856-6100





David Weekley Homes will soon begin building a new phase of homes in Redden Farms – Manor Series! Located in Midlothian, Texas, this family-friendly community offers beautiful single-family homes situated on 70-foot homesites. Here, you can enjoy small town charm with big city convenience, and delight in the best in Design, Choice and Service from a trusted Dallas/Ft. Worth home builder, as well as:
For more information, and to receive exclusive updates on floor plans, available homesites and other community events, contact our Internet Advisor at 214-442-0697
David Weekley Homes will soon begin building a new phase of homes in Redden Farms – Manor Series! Located in Midlothian, Texas, this family-friendly community offers beautiful single-family homes situated on 70-foot homesites. Here, you can enjoy small town charm with big city convenience, and delight in the best in Design, Choice and Service from a trusted Dallas/Ft. Worth home builder, as well as:
For more information, and to receive exclusive updates on floor plans, available homesites and other community events, contact our Internet Advisor at 214-442-0697
Picturing life in a David Weekley home is easy when you visit one of our model homes. We invite you to schedule your personal tour with us and experience the David Weekley Difference for yourself.
Included with your message...






