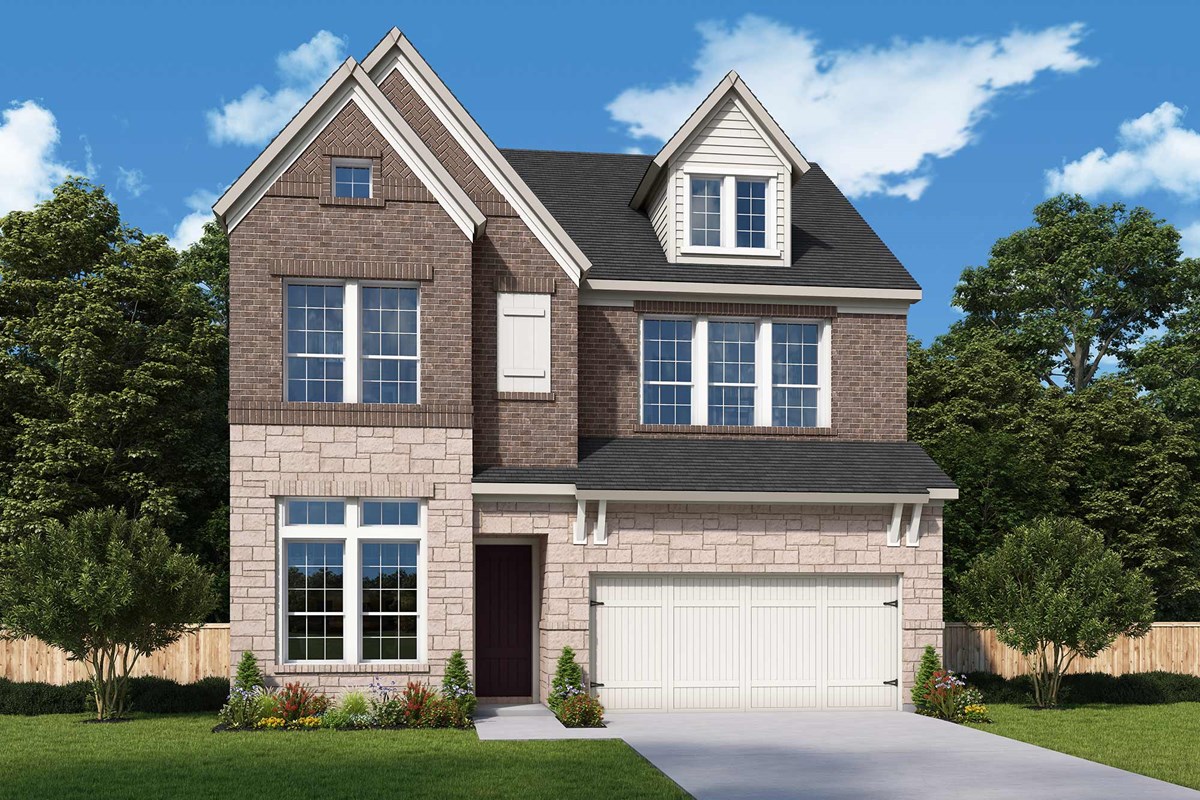

The Baylor by David Weekley floor plan in Camey Place optimizes gathering spaces and the versatility to adapt to a family’s changes over the years. Flex your interior design skills in the limitless lifestyle potential of the upstairs retreat and downstairs study.
Start each day rested and refreshed in the Owner’s Retreat, which includes a large walk-in closet and Owner’s Bath. Both secondary bedrooms provide ample closet space and privacy.
The contemporary kitchen splits prep, cooking, and presentation zones for greater culinary delight. Your open family and dining rooms are surrounded by big, energy-efficient windows to allow every day to shine.
Gather in the shade of your covered porch for evening leisure and weekend fun.
Make this amazing new home in The Colony, Texas unique to your family by exploring our Personalized Selections.
The Baylor by David Weekley floor plan in Camey Place optimizes gathering spaces and the versatility to adapt to a family’s changes over the years. Flex your interior design skills in the limitless lifestyle potential of the upstairs retreat and downstairs study.
Start each day rested and refreshed in the Owner’s Retreat, which includes a large walk-in closet and Owner’s Bath. Both secondary bedrooms provide ample closet space and privacy.
The contemporary kitchen splits prep, cooking, and presentation zones for greater culinary delight. Your open family and dining rooms are surrounded by big, energy-efficient windows to allow every day to shine.
Gather in the shade of your covered porch for evening leisure and weekend fun.
Make this amazing new home in The Colony, Texas unique to your family by exploring our Personalized Selections.
Picturing life in a David Weekley home is easy when you visit one of our model homes. We invite you to schedule your personal tour with us and experience the David Weekley Difference for yourself.
Included with your message...




