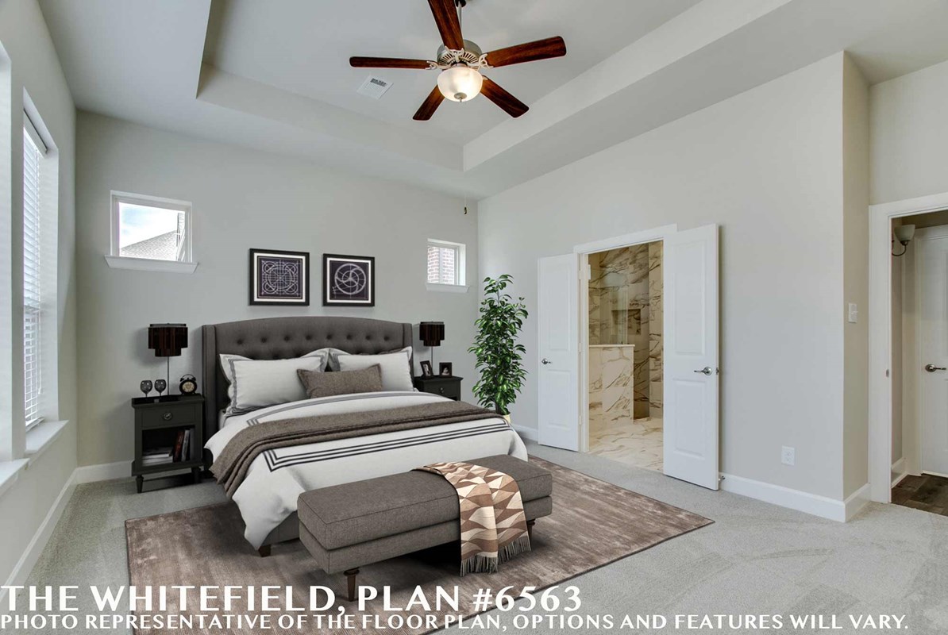

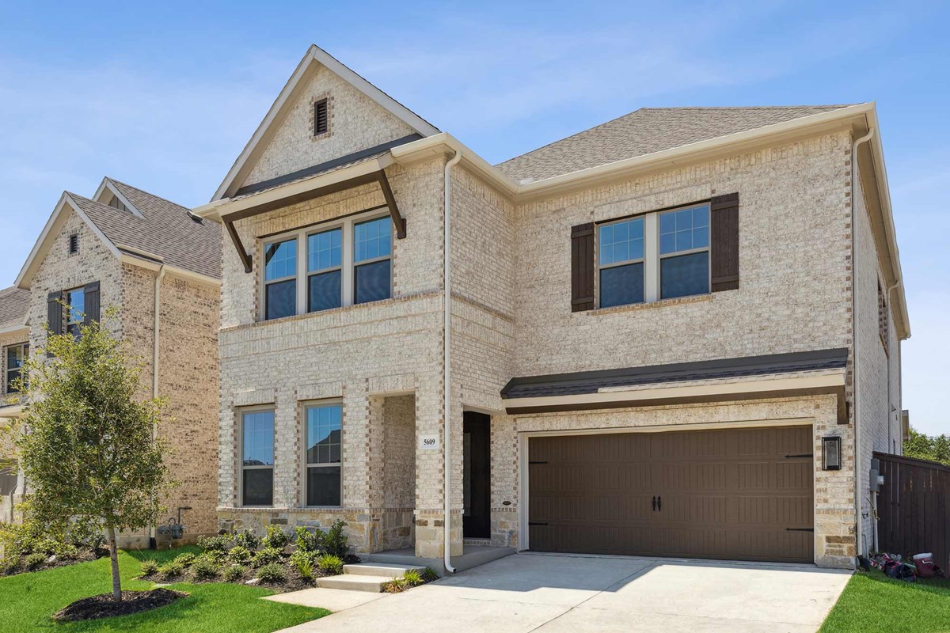
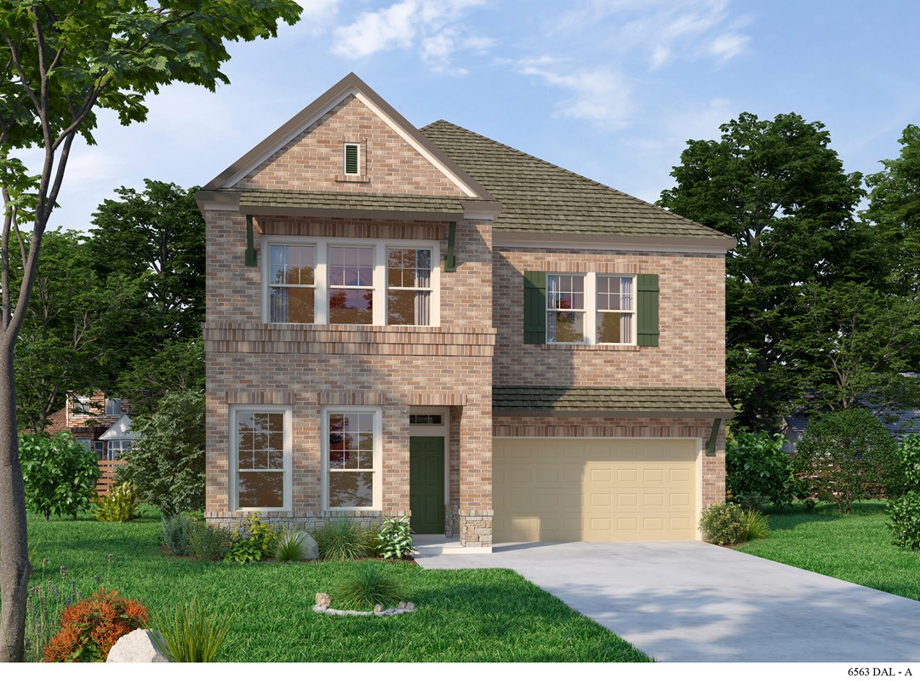
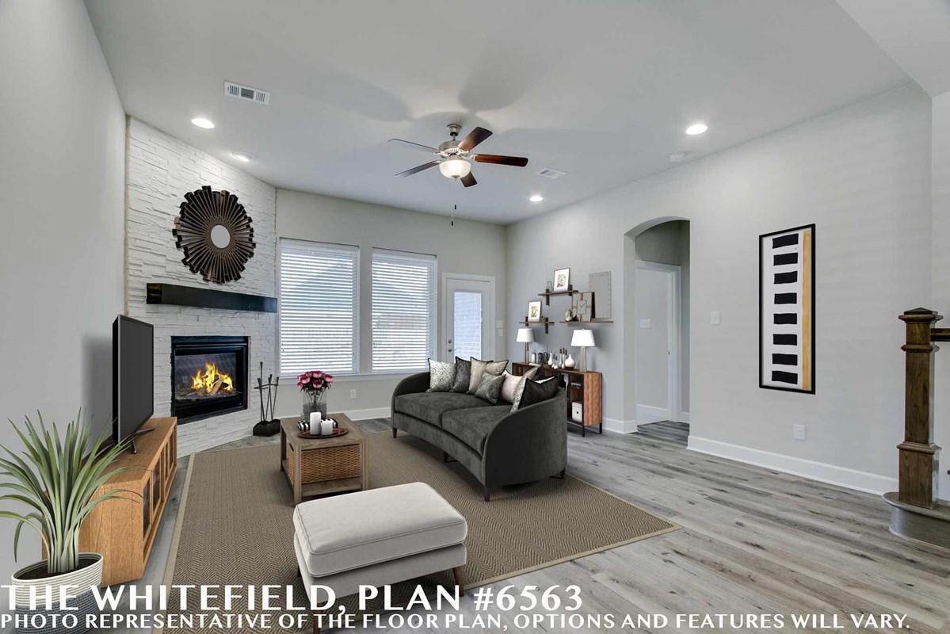



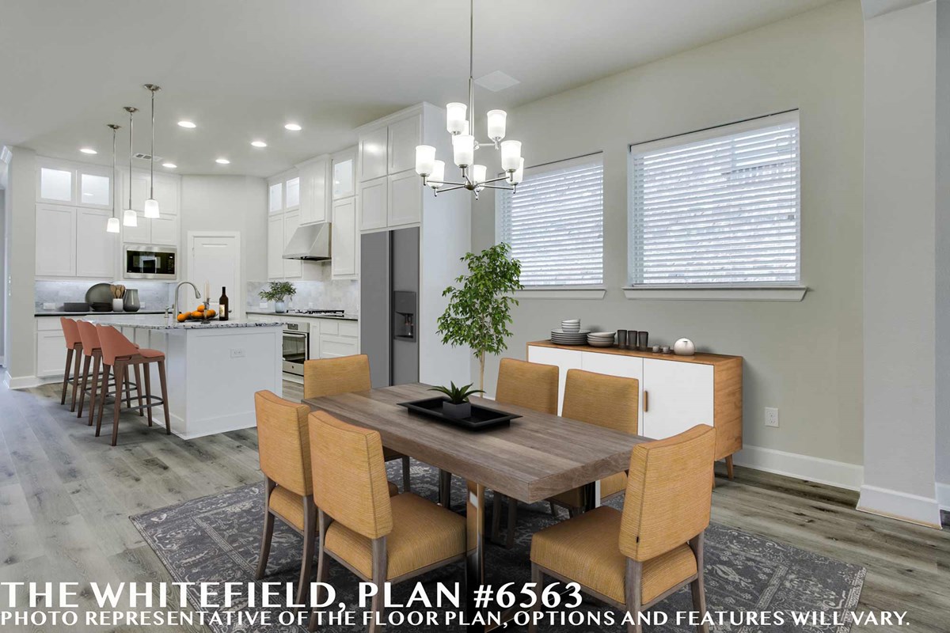
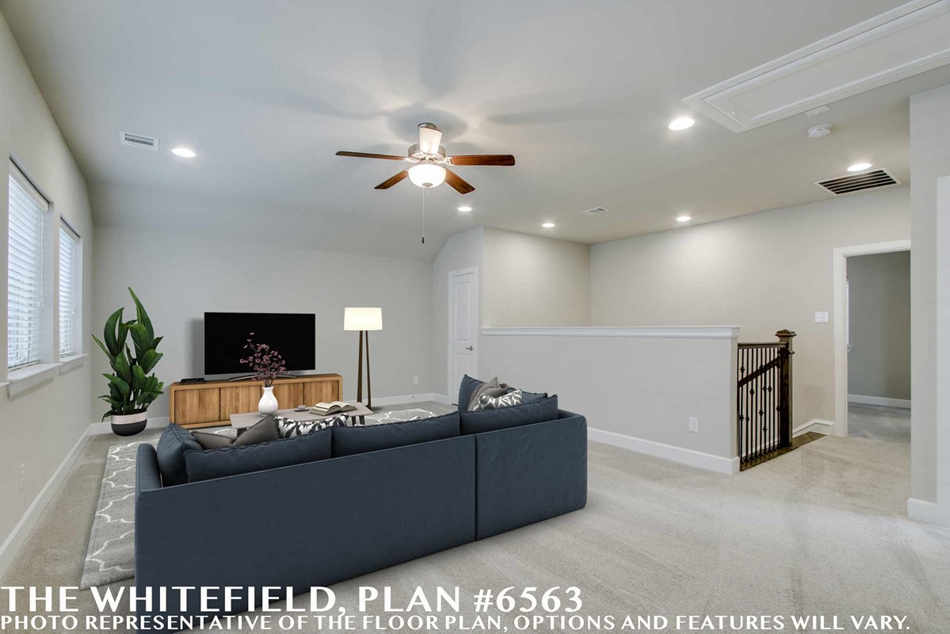














Top-quality craftsmanship and timeless style make The Whitefield floor plan by David Weekley Homes a delightful foundation for your dream home. Gather in the shade of your covered porch for evening leisure and weekend fun.
The remarkable open gathering spaces create the perfect living arrangement for you and yours. Your specialty kitchen splits prep, cooking, and presentation zones for greater culinary joy.
The sensational Owner’s Retreat includes an en suite bathroom and deluxe walk-in closet to promote a blissful beginning and end to each day. Each spare bedroom and guest suite provides a wonderful space for unique personalities to grow.
Let your creativity soar and design brilliant specialty rooms in the study and upstairs retreat. What special-purpose rooms will you create in the FlexSpace℠ of this new home plan in The Colony, Texas?
Top-quality craftsmanship and timeless style make The Whitefield floor plan by David Weekley Homes a delightful foundation for your dream home. Gather in the shade of your covered porch for evening leisure and weekend fun.
The remarkable open gathering spaces create the perfect living arrangement for you and yours. Your specialty kitchen splits prep, cooking, and presentation zones for greater culinary joy.
The sensational Owner’s Retreat includes an en suite bathroom and deluxe walk-in closet to promote a blissful beginning and end to each day. Each spare bedroom and guest suite provides a wonderful space for unique personalities to grow.
Let your creativity soar and design brilliant specialty rooms in the study and upstairs retreat. What special-purpose rooms will you create in the FlexSpace℠ of this new home plan in The Colony, Texas?
Picturing life in a David Weekley home is easy when you visit one of our model homes. We invite you to schedule your personal tour with us and experience the David Weekley Difference for yourself.
Included with your message...




