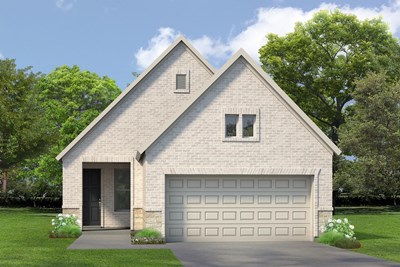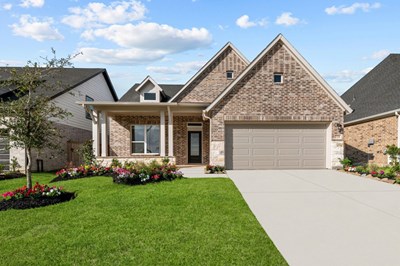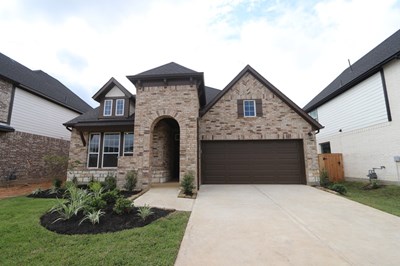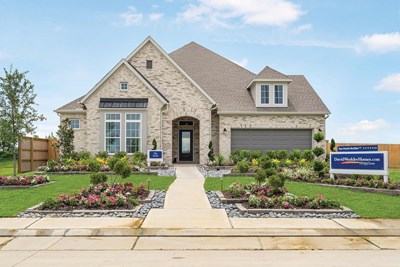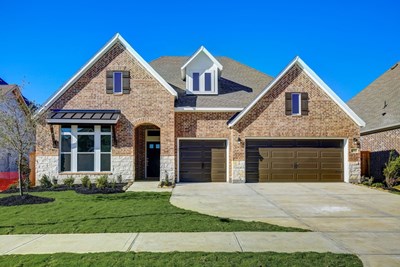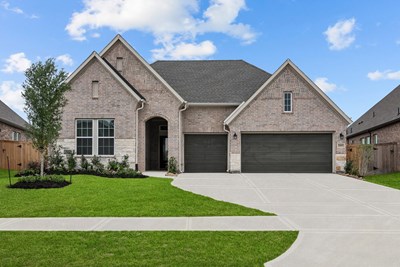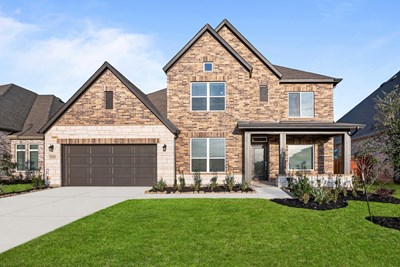


























Overview
Design excellence and attention to detail make every day amazing with The Aftonwood floor plan by David Weekley Homes in The Grand Prairie. Growing minds and unique decorative styles will have a superb place to call their own in the beautiful secondary bedrooms.
The distinguished study provides an ideal spot for a home office, library, or media lounge. Your refined Owner’s Retreat includes a sensational Owner’s Bath and walk-in closet.
Your open floor plan offers a sunlit interior décor space that adapts to your everyday life and special occasion needs. The gourmet kitchen features a step-in pantry and a presentation island.
Experience the Best in Design, Choice and Service with this new home in Hockley,Texas.
Learn More Show Less
Design excellence and attention to detail make every day amazing with The Aftonwood floor plan by David Weekley Homes in The Grand Prairie. Growing minds and unique decorative styles will have a superb place to call their own in the beautiful secondary bedrooms.
The distinguished study provides an ideal spot for a home office, library, or media lounge. Your refined Owner’s Retreat includes a sensational Owner’s Bath and walk-in closet.
Your open floor plan offers a sunlit interior décor space that adapts to your everyday life and special occasion needs. The gourmet kitchen features a step-in pantry and a presentation island.
Experience the Best in Design, Choice and Service with this new home in Hockley,Texas.
Recently Viewed
Harvest Green 65'
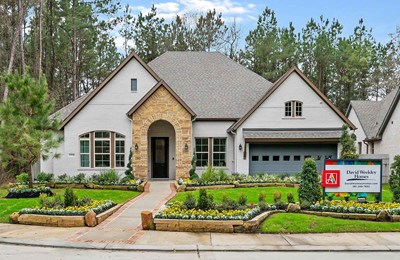
The Augustine
From: $704,990
Sq. Ft: 3067 - 3076
The Highlands 40'
More plans in this community
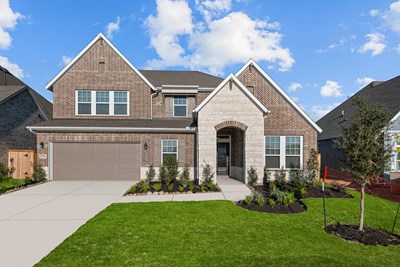
The Baltimore
From: $499,990
Sq. Ft: 3002 - 3092

The Barnum
From: $409,990
Sq. Ft: 2255 - 2343
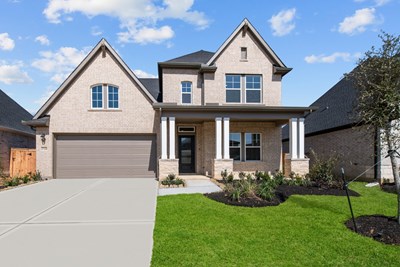
The Borden
From: $447,990
Sq. Ft: 2961 - 3071
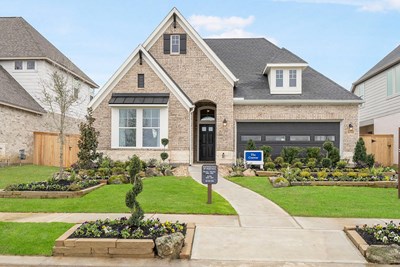
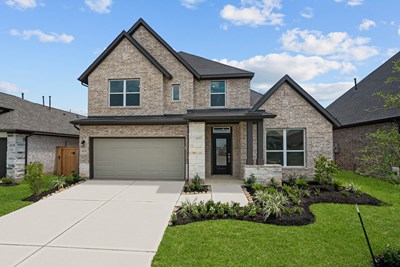
The Shelbourne
From: $433,990
Sq. Ft: 2679 - 2804
Quick Move-ins
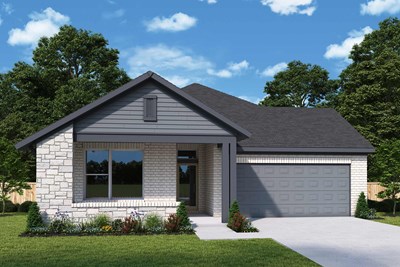
The Aftonwood
27415 Rolling Bluestem Lane, Hockley, TX 77447
$449,925
Sq. Ft: 2091
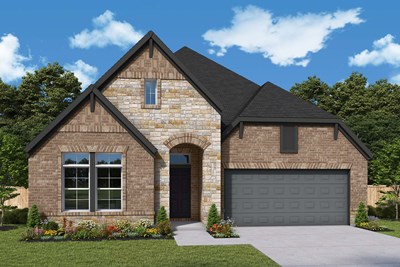
The Aftonwood
27314 Rolling Bluestem Lane, Hockley, TX 77447
$387,925
Sq. Ft: 2097
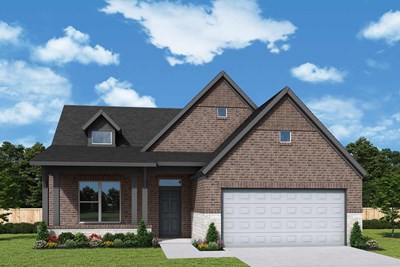
The Allred
27407 Rolling Bluestem Lane, Hockley, TX 77447
$379,925
Sq. Ft: 1901
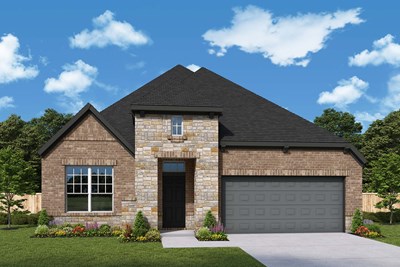
The Barnum
27402 Rolling Bluestem Lane, Hockley, TX 77447
$423,925
Sq. Ft: 2266

The Borden
27322 Rolling Bluestem Lane, Hockley, TX 77447
$484,925
Sq. Ft: 3036
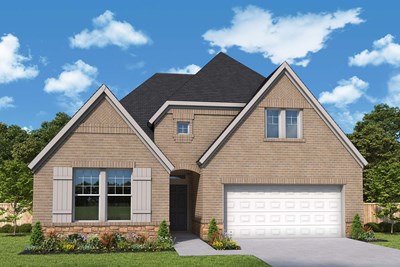
The Conway
27403 Rolling Bluestem Lane, Hockley, TX 77447
$427,925
Sq. Ft: 2477
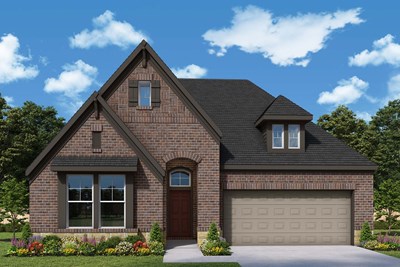
The Conway
27411 Rolling Bluestem Lane, Hockley, TX 77447
$434,925
Sq. Ft: 2472
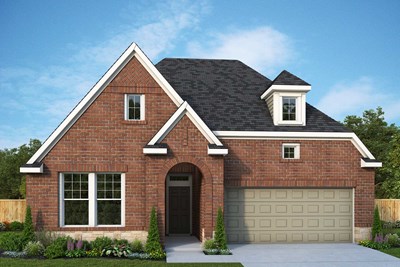
The Conway
27310 Rolling Bluestem Lane, Hockley, TX 77447
$424,925
Sq. Ft: 2463
The Ridgegate
16303 Blue Mistflower Lane, Hockley, TX 77447
$492,925
Sq. Ft: 2527
The Ridgegate
16238 Summer Aster Trail, Hockley, TX 77447
$469,925
Sq. Ft: 2527
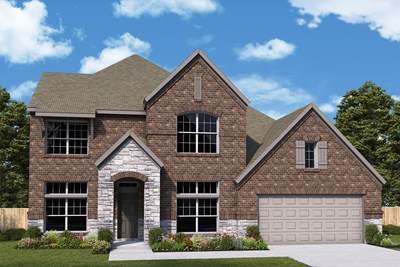
The Sagebrook
16246 Summer Aster Trail, Hockley, TX 77447
$587,831
Sq. Ft: 3476
Recently Viewed
Harvest Green 65'

The Augustine








