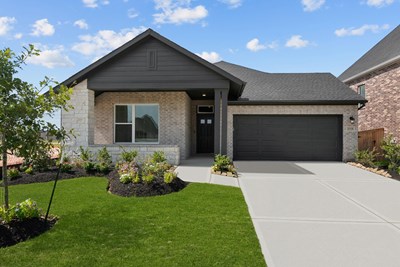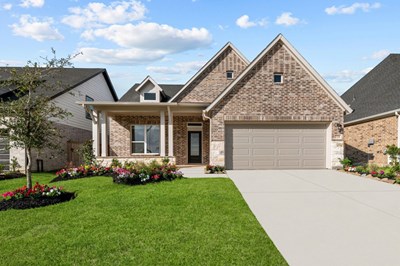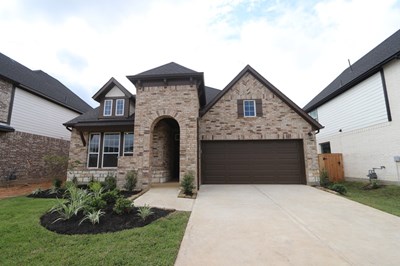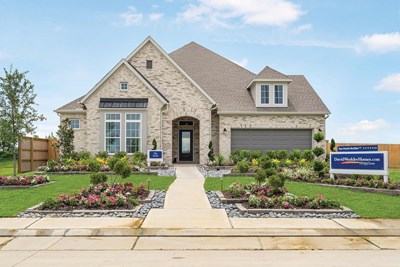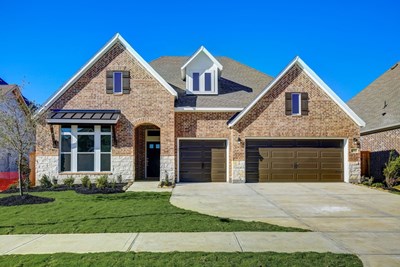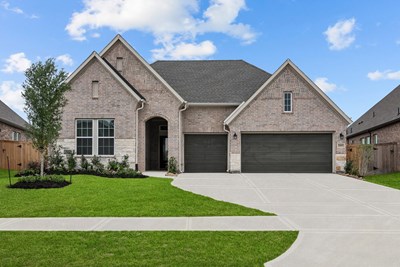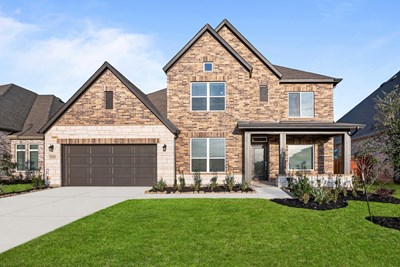

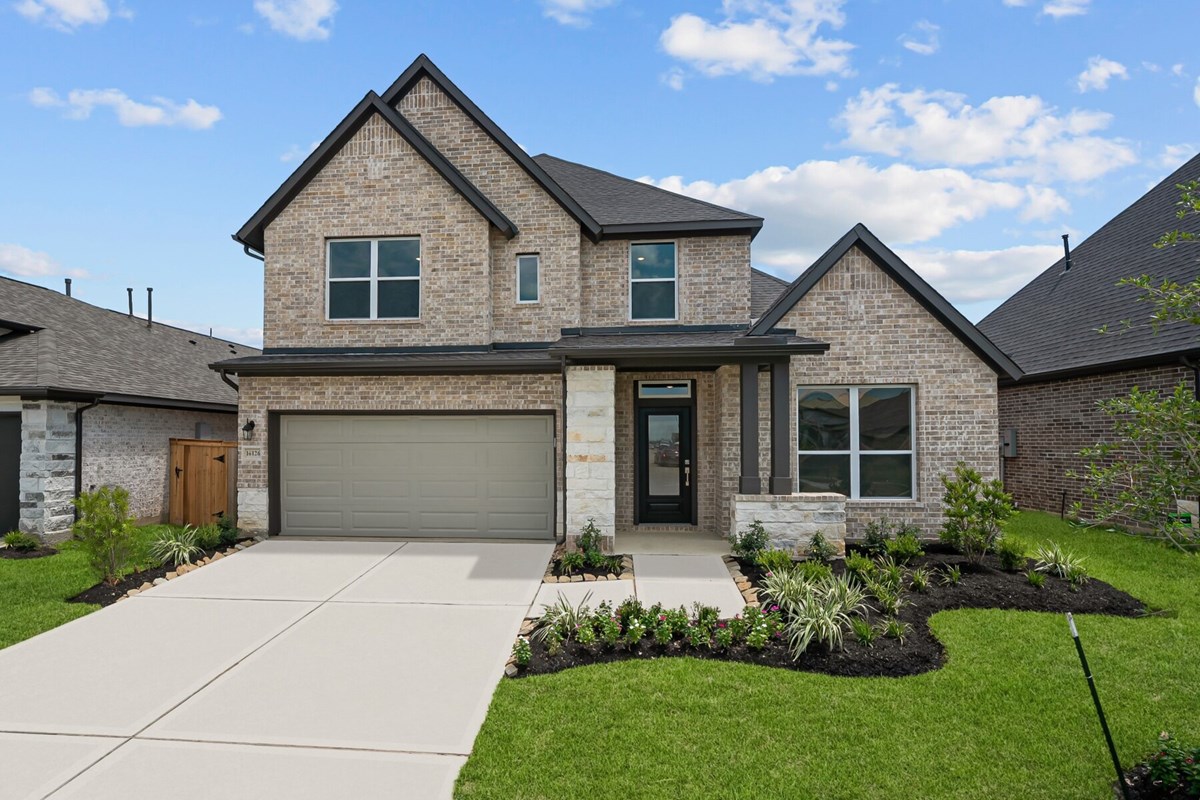




















Overview
Sophisticated design and easy elegance combine in The Shelbourne floor plan by David Weekley Homes in The Grand Prairie. Your awe-inspiring Owner’s Retreat offers a glamorous way to begin and end each day, and includes a refined bathroom and walk-in closet.
The open living and dining areas await your interior style to create the ultimate atmosphere for special occasions and daily life. Share your culinary masterpieces on the central island of the epicurean kitchen.
Craft the perfect specialty rooms for your family in the sunlit study and upstairs retreat. Each spare bedroom provides boundless personalization potential.
Your Home Team is ready to start building your beautiful new home in Hockley, Texas.
Learn More Show Less
Sophisticated design and easy elegance combine in The Shelbourne floor plan by David Weekley Homes in The Grand Prairie. Your awe-inspiring Owner’s Retreat offers a glamorous way to begin and end each day, and includes a refined bathroom and walk-in closet.
The open living and dining areas await your interior style to create the ultimate atmosphere for special occasions and daily life. Share your culinary masterpieces on the central island of the epicurean kitchen.
Craft the perfect specialty rooms for your family in the sunlit study and upstairs retreat. Each spare bedroom provides boundless personalization potential.
Your Home Team is ready to start building your beautiful new home in Hockley, Texas.
Recently Viewed
The Grand Prairie 50’
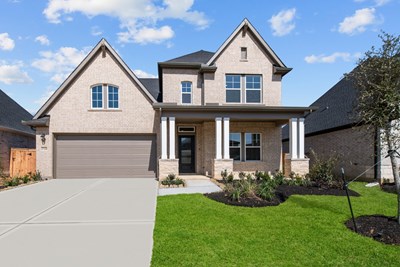
The Borden
From: $447,990
Sq. Ft: 2961 - 3071
The Highlands 40'
The Galveston
8731 Mancos Valley Court, Porter, TX 77365
$449,990
Sq. Ft: 2206
More plans in this community
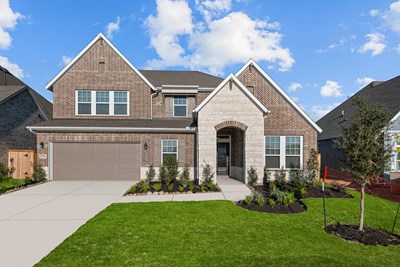
The Baltimore
From: $499,990
Sq. Ft: 3002 - 3092

The Barnum
From: $409,990
Sq. Ft: 2255 - 2343

The Borden
From: $447,990
Sq. Ft: 2961 - 3071
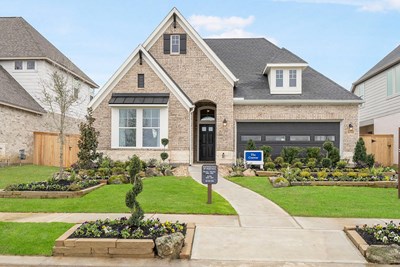
Quick Move-ins
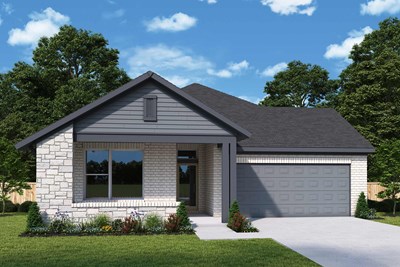
The Aftonwood
27415 Rolling Bluestem Lane, Hockley, TX 77447
$449,925
Sq. Ft: 2091
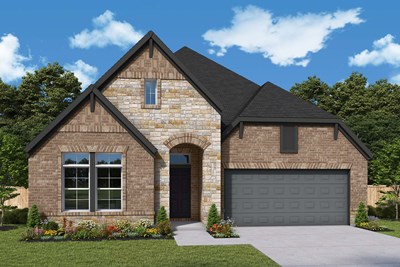
The Aftonwood
27314 Rolling Bluestem Lane, Hockley, TX 77447
$387,925
Sq. Ft: 2097
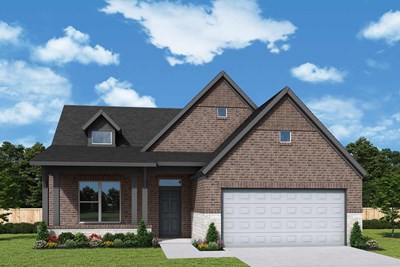
The Allred
27407 Rolling Bluestem Lane, Hockley, TX 77447
$379,925
Sq. Ft: 1901
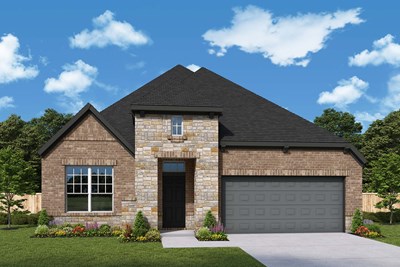
The Barnum
27402 Rolling Bluestem Lane, Hockley, TX 77447
$423,925
Sq. Ft: 2266

The Borden
27322 Rolling Bluestem Lane, Hockley, TX 77447
$484,925
Sq. Ft: 3036
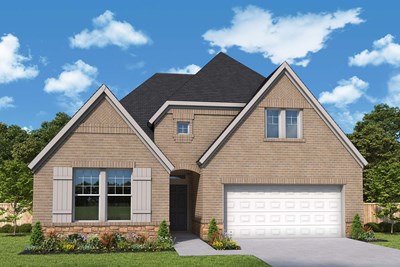
The Conway
27403 Rolling Bluestem Lane, Hockley, TX 77447
$427,925
Sq. Ft: 2477
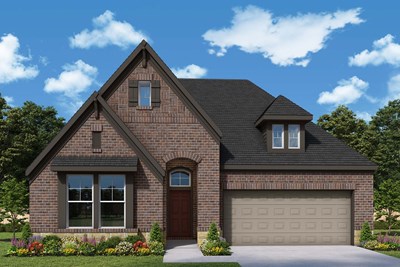
The Conway
27411 Rolling Bluestem Lane, Hockley, TX 77447
$434,925
Sq. Ft: 2472
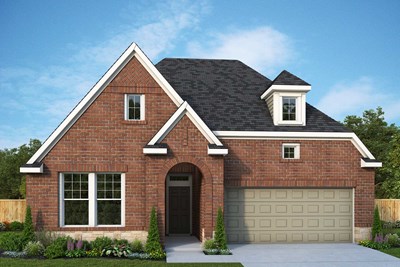
The Conway
27310 Rolling Bluestem Lane, Hockley, TX 77447
$424,925
Sq. Ft: 2463
The Ridgegate
16303 Blue Mistflower Lane, Hockley, TX 77447
$492,925
Sq. Ft: 2527
The Ridgegate
16238 Summer Aster Trail, Hockley, TX 77447
$469,925
Sq. Ft: 2527
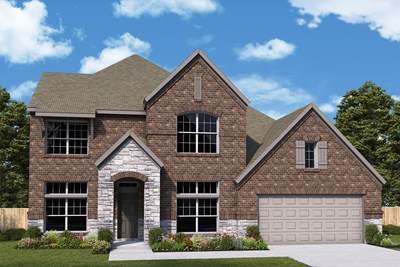
The Sagebrook
16246 Summer Aster Trail, Hockley, TX 77447
$587,831
Sq. Ft: 3476
Recently Viewed
The Grand Prairie 50’

The Borden
From: $447,990
Sq. Ft: 2961 - 3071
The Highlands 40'
The Galveston
8731 Mancos Valley Court, Porter, TX 77365








