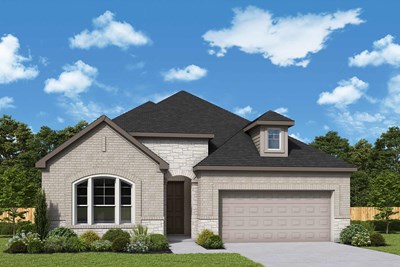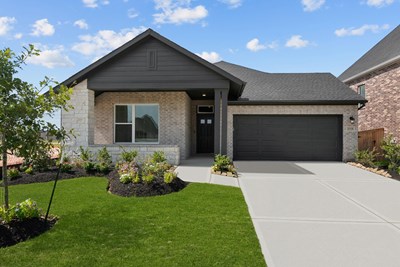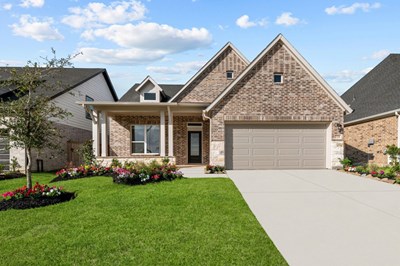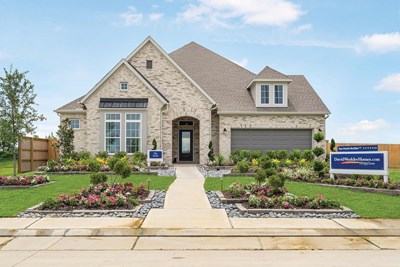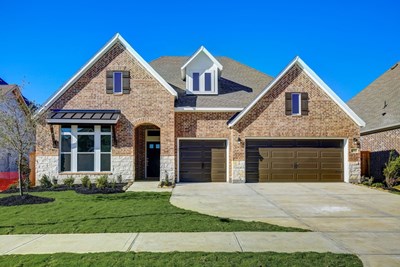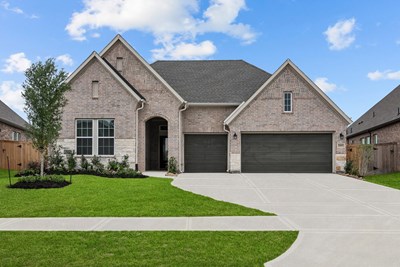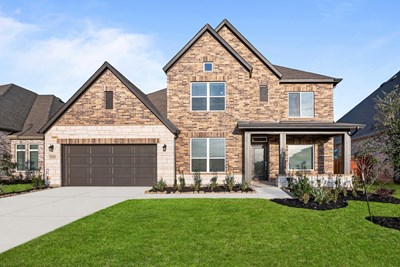
















Overview
A superb balance of classic comforts and modern luxuries come together in The Broadacre by David Weekley floor plan. Open-concept family and dining space makes it easy to achieve your interior design and lifestyle goals.
The cheerful kitchen is optimized to support solo chefs and family cooking adventures. Create an organized home office or a family parlor in the sunny study.
Each guest suite and spare bedroom provides privacy and plenty of room to thrive. Retire to the elegance of the Owner’s Retreat, with an en suite bathroom and walk-in closet.
How do you imagine your #LivingWeekley experience with this new home in The Grand Prairie?
Learn More Show Less
A superb balance of classic comforts and modern luxuries come together in The Broadacre by David Weekley floor plan. Open-concept family and dining space makes it easy to achieve your interior design and lifestyle goals.
The cheerful kitchen is optimized to support solo chefs and family cooking adventures. Create an organized home office or a family parlor in the sunny study.
Each guest suite and spare bedroom provides privacy and plenty of room to thrive. Retire to the elegance of the Owner’s Retreat, with an en suite bathroom and walk-in closet.
How do you imagine your #LivingWeekley experience with this new home in The Grand Prairie?
Recently Viewed
Lakes of River Trails
The Highlands 40'
The Galveston
8711 Mancos Valley Court, Porter, TX 77365
$469,990
Sq. Ft: 2399
More plans in this community
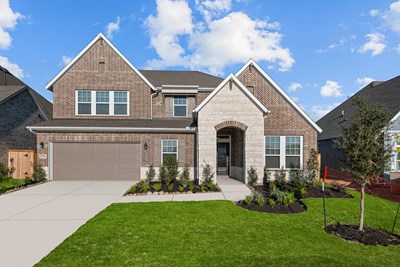
The Baltimore
From: $499,990
Sq. Ft: 3002 - 3092

The Barnum
From: $409,990
Sq. Ft: 2255 - 2343
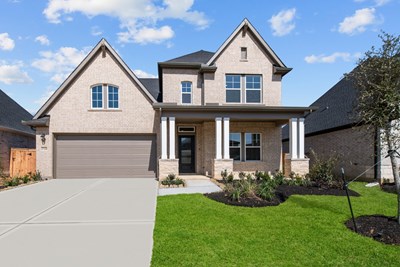
The Borden
From: $447,990
Sq. Ft: 2961 - 3071
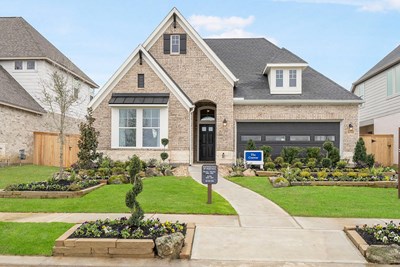
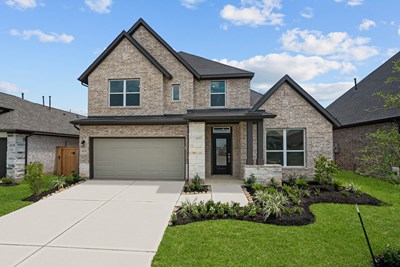
The Shelbourne
From: $433,990
Sq. Ft: 2679 - 2804
Quick Move-ins
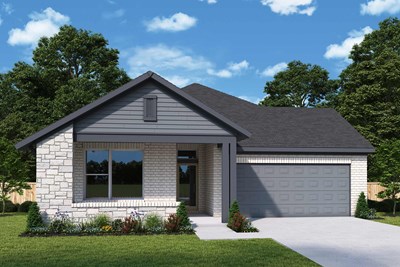
The Aftonwood
27415 Rolling Bluestem Lane, Hockley, TX 77447
$449,925
Sq. Ft: 2091
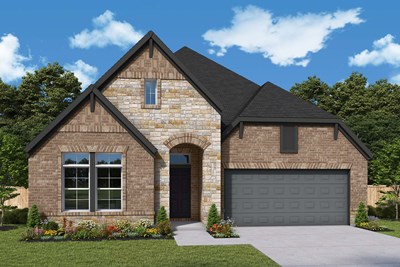
The Aftonwood
27314 Rolling Bluestem Lane, Hockley, TX 77447
$387,925
Sq. Ft: 2097
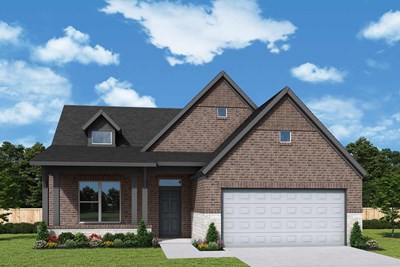
The Allred
27407 Rolling Bluestem Lane, Hockley, TX 77447
$379,925
Sq. Ft: 1901
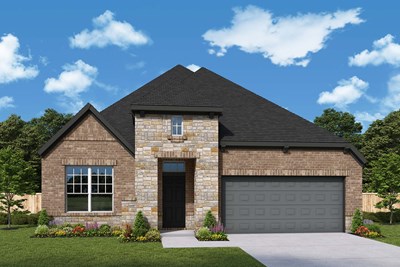
The Barnum
27402 Rolling Bluestem Lane, Hockley, TX 77447
$423,925
Sq. Ft: 2266

The Borden
27322 Rolling Bluestem Lane, Hockley, TX 77447
$484,925
Sq. Ft: 3036
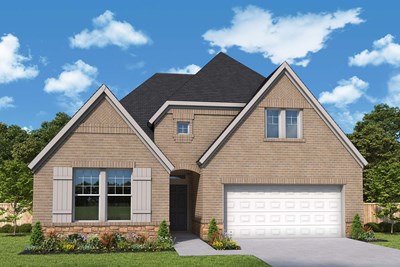
The Conway
27403 Rolling Bluestem Lane, Hockley, TX 77447
$427,925
Sq. Ft: 2477
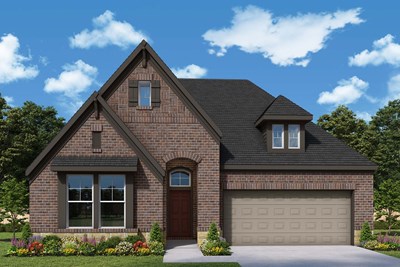
The Conway
27411 Rolling Bluestem Lane, Hockley, TX 77447
$434,925
Sq. Ft: 2472
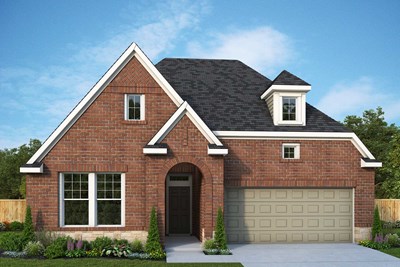
The Conway
27310 Rolling Bluestem Lane, Hockley, TX 77447
$424,925
Sq. Ft: 2463
The Ridgegate
16303 Blue Mistflower Lane, Hockley, TX 77447
$492,925
Sq. Ft: 2527
The Ridgegate
16238 Summer Aster Trail, Hockley, TX 77447
$469,925
Sq. Ft: 2527
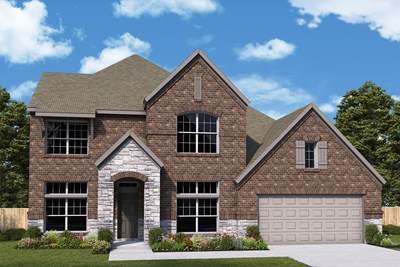
The Sagebrook
16246 Summer Aster Trail, Hockley, TX 77447
$587,831
Sq. Ft: 3476
Recently Viewed
Lakes of River Trails
The Highlands 40'
The Galveston
8711 Mancos Valley Court, Porter, TX 77365








