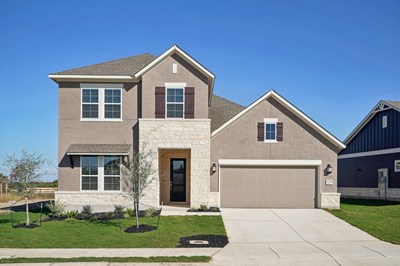



















Overview
Vibrant comforts and easy elegance come together in The Gabrielle floor plan by David Weekley Homes. Your luxurious Owner’s Retreat presents an everyday vacation experience with a pamper-ready en suite bathroom and an expansive walk-in closet.
Relax in the shade and hosting sunny birthday parties on the breezy covered porch. Decorate your impressive open-concept living spaces to be picture-perfect for family celebrations.
A deluxe pantry and presentation island adds pizazz to the spectacular kitchen, which overlooks the rest of the home. Give every member of your family a wonderful place to make their own with the spacious spare bedrooms.
The open study is situated to create an ideal social lounge or a quiet home office.
Build your future with the peace of mind that Our Industry-leading Warranty brings to this splendid new home in the Castroville, Texas, community of Megan’s Landing.
Explore our Casita options in Megan's Landing:
Casita
Casita with a Kitchen
Learn More Show Less
Vibrant comforts and easy elegance come together in The Gabrielle floor plan by David Weekley Homes. Your luxurious Owner’s Retreat presents an everyday vacation experience with a pamper-ready en suite bathroom and an expansive walk-in closet.
Relax in the shade and hosting sunny birthday parties on the breezy covered porch. Decorate your impressive open-concept living spaces to be picture-perfect for family celebrations.
A deluxe pantry and presentation island adds pizazz to the spectacular kitchen, which overlooks the rest of the home. Give every member of your family a wonderful place to make their own with the spacious spare bedrooms.
The open study is situated to create an ideal social lounge or a quiet home office.
Build your future with the peace of mind that Our Industry-leading Warranty brings to this splendid new home in the Castroville, Texas, community of Megan’s Landing.
Explore our Casita options in Megan's Landing:
Casita
Casita with a Kitchen
Recently Viewed
Jordan Ranch 45' Homesites
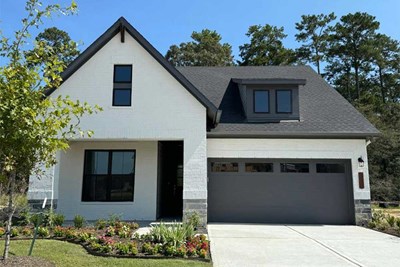
The Harperville
From: $413,990
Sq. Ft: 2508 - 2550
The Crossvine 55’
More plans in this community

The Chadwick
From: $644,990
Sq. Ft: 3583 - 5144
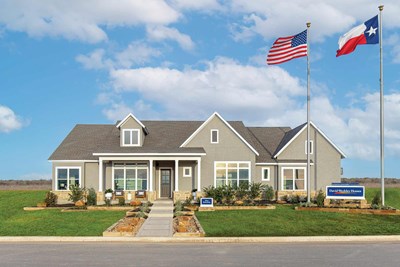
The Edwards
From: $569,990
Sq. Ft: 2824 - 3783

The Fredericksburg
From: $596,990
Sq. Ft: 3276 - 4343
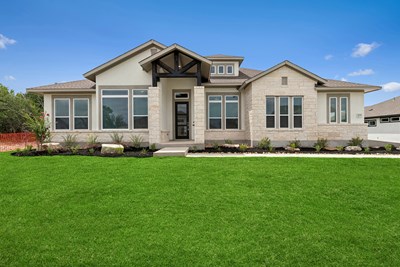
The Livingston
From: $551,990
Sq. Ft: 2680 - 4064
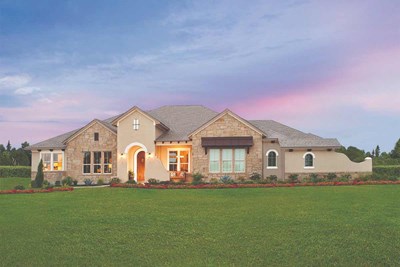
The Maidstone
From: $652,990
Sq. Ft: 3756 - 4354
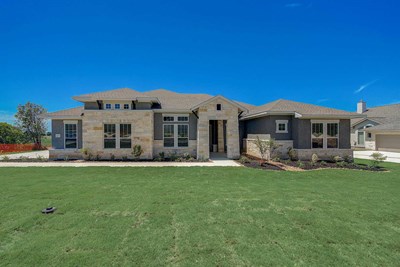
The Monterey
From: $581,990
Sq. Ft: 3007 - 3990
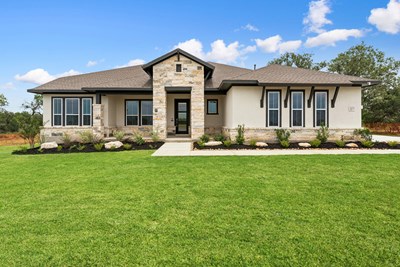
The Northstar
From: $539,990
Sq. Ft: 2504 - 3765
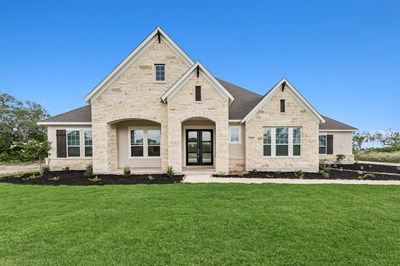
The Sagewood
From: $579,990
Sq. Ft: 3414 - 4064
Quick Move-ins
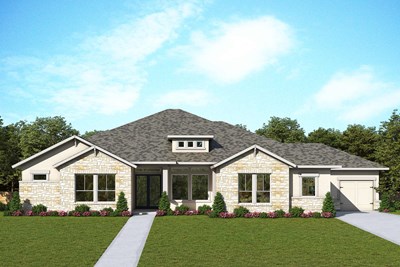
The Gabrielle
238 Christian Street, Castroville, TX 78009
$688,880
Sq. Ft: 3415
The Monterey
212 Brandon Cove, Castroville, TX 78009
$698,880
Sq. Ft: 3790
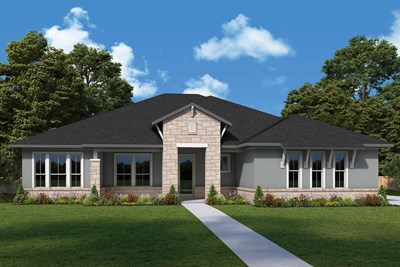
The Northstar
272 Christian Street, Castroville, TX 78009
$653,880
Sq. Ft: 2666
Recently Viewed
Jordan Ranch 45' Homesites

The Harperville








