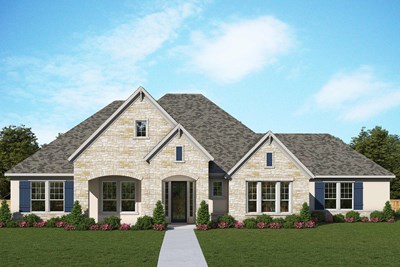

















Overview
Exceptional craftsmanship and sophistication combine with the genuine comforts that make each day delightful in The Edwards floor plan by David Weekley Homes. Each beautiful bedroom provides a walk-in closet and a wonderful place to grow.
Your Owner’s Retreat includes a luxurious bathroom and an oversized walk-in closet. Covered porches in the front and back yards provide beautiful places for outdoor relaxation.
Design the specialty room you’ve been dreaming of in the elegant study at the front of the home. The open-concept family and dining areas offer an impressive place to decorate and furnish to your personal perfection.
The gourmet kitchen makes meal prep a breeze with ample storage, prep space, and a large island overlooking the sunny gathering spaces.
Experience the LifeDesign℠ advantages of this new home in Megan’s Landing of Castroville, Texas.
Learn More Show Less
Exceptional craftsmanship and sophistication combine with the genuine comforts that make each day delightful in The Edwards floor plan by David Weekley Homes. Each beautiful bedroom provides a walk-in closet and a wonderful place to grow.
Your Owner’s Retreat includes a luxurious bathroom and an oversized walk-in closet. Covered porches in the front and back yards provide beautiful places for outdoor relaxation.
Design the specialty room you’ve been dreaming of in the elegant study at the front of the home. The open-concept family and dining areas offer an impressive place to decorate and furnish to your personal perfection.
The gourmet kitchen makes meal prep a breeze with ample storage, prep space, and a large island overlooking the sunny gathering spaces.
Experience the LifeDesign℠ advantages of this new home in Megan’s Landing of Castroville, Texas.
More plans in this community

The Chadwick
From: $634,990
Sq. Ft: 3583 - 5144

The Gabrielle
From: $609,990
Sq. Ft: 3414 - 4819

The Livingston
From: $543,990
Sq. Ft: 2680 - 4064

The Monterey
From: $575,990
Sq. Ft: 3007 - 3990

The Northstar
From: $529,990
Sq. Ft: 2504 - 3765

The Sagewood
From: $571,990
Sq. Ft: 3414 - 4064
Quick Move-ins
The Edwards
184 Gather Street, Castroville, TX 78009
$698,880
Sq. Ft: 3712

The Monterey
207 Violet Way, Castroville, TX 78009









