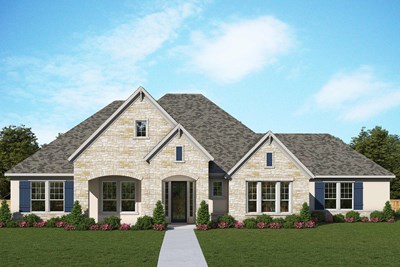
Overview
A backyard Oasis and 4-car garage are just a few of the exceptional features in the Monterey inventory home under construction in Megan's Landing! This single-story beauty has everything you've dreamed of in your forever home, including 4 bedrooms (each with their own bathroom), a powder bath for guests, open study/formal dining area, and high ceilings throughout! Your gourmet kitchen offers a gas cooktop, double ovens, and cabinets to the ceiling to store all of those seasonal platters. The huge island and adjacent dining space make entertaining a breeze, especially when you can open the sliding glass onto your enormous covered patio. Relax in the beautiful spa-like owner's bath, making the most of the oversized shower with rainfall showerhead or soak away your troubles in the beautiful stand-alone tub. Make your move today to Megan's Landing where you'll enjoy the perfect combination of country and city living on your 1/2 acre home site.
Learn More Show Less
A backyard Oasis and 4-car garage are just a few of the exceptional features in the Monterey inventory home under construction in Megan's Landing! This single-story beauty has everything you've dreamed of in your forever home, including 4 bedrooms (each with their own bathroom), a powder bath for guests, open study/formal dining area, and high ceilings throughout! Your gourmet kitchen offers a gas cooktop, double ovens, and cabinets to the ceiling to store all of those seasonal platters. The huge island and adjacent dining space make entertaining a breeze, especially when you can open the sliding glass onto your enormous covered patio. Relax in the beautiful spa-like owner's bath, making the most of the oversized shower with rainfall showerhead or soak away your troubles in the beautiful stand-alone tub. Make your move today to Megan's Landing where you'll enjoy the perfect combination of country and city living on your 1/2 acre home site.
More plans in this community

The Chadwick
From: $634,990
Sq. Ft: 3583 - 5144

The Edwards
From: $559,990
Sq. Ft: 2824 - 3783

The Gabrielle
From: $609,990
Sq. Ft: 3414 - 4819

The Livingston
From: $543,990
Sq. Ft: 2680 - 4064

The Monterey
From: $575,990
Sq. Ft: 3007 - 3990

The Northstar
From: $529,990
Sq. Ft: 2504 - 3765

The Sagewood
From: $571,990
Sq. Ft: 3414 - 4064
Quick Move-ins
The Edwards
184 Gather Street, Castroville, TX 78009









