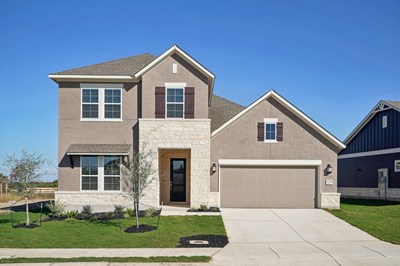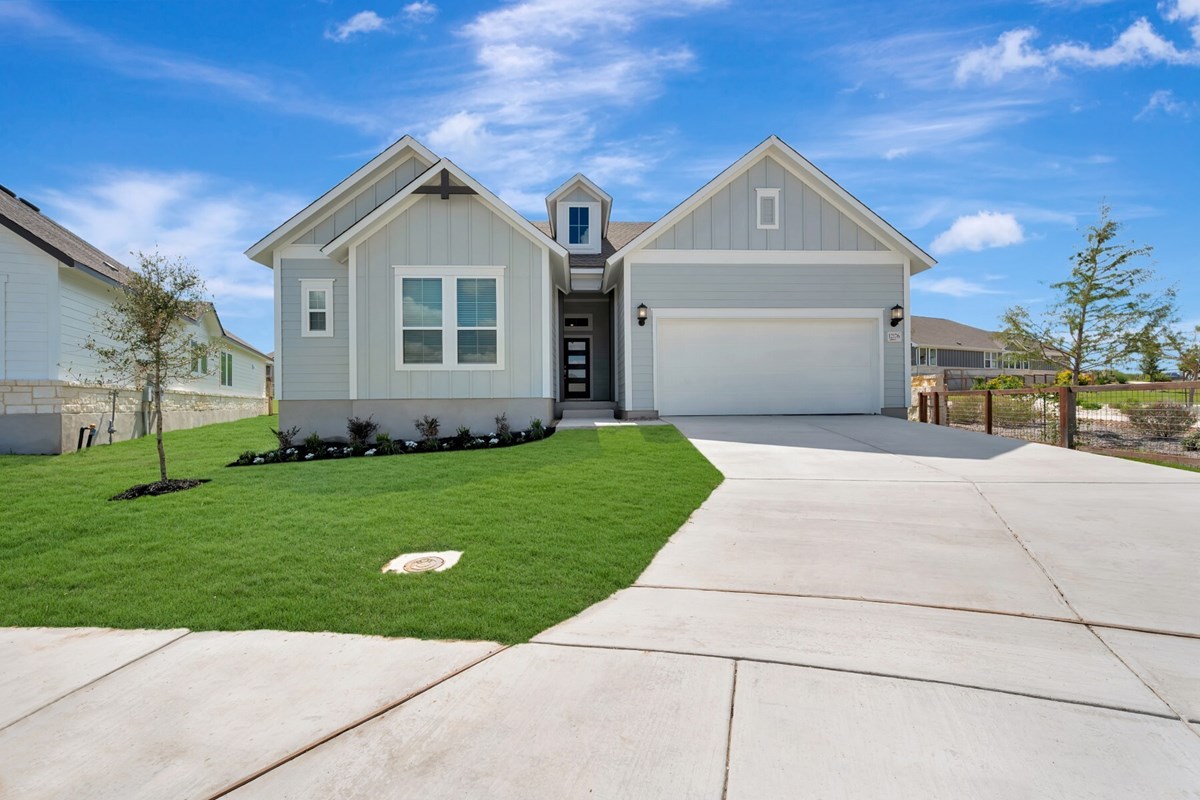


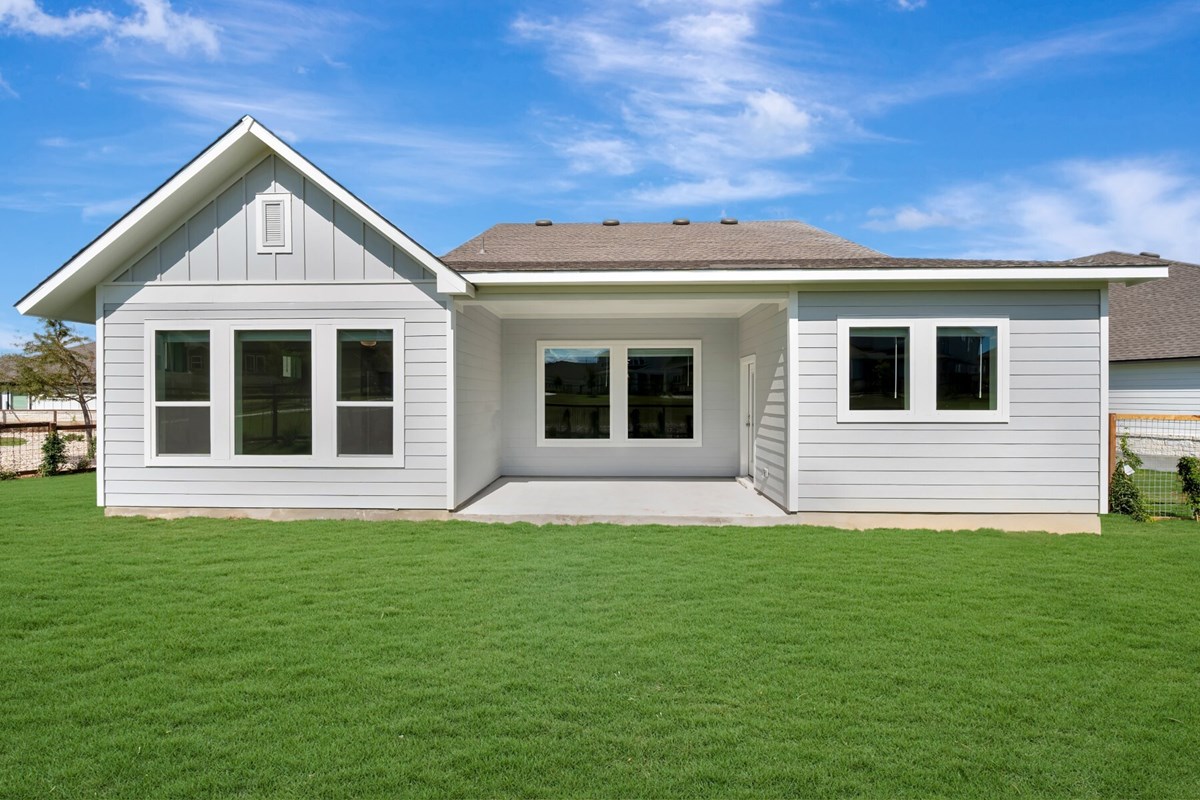
Overview
Upon entering The McAvoy by David Weekley floor plan, you’re greeted by a view that extends through the beautiful open-concept living spaces. The gourmet kitchen features plenty of prep space and an open flow to the dining room and family room.
Each of the extra bedrooms are designed to reflect personal style. The spacious study is the ideal place for a home office.
Retire to the luxurious Owner’s Retreat, which includes a deluxe en suite bathroom and walk-in closet.
Contact our Internet Advisor to learn more about the delightful lifestyle of this superb new home in the San Antonio-area community of The Crossvine.
Learn More Show Less
Upon entering The McAvoy by David Weekley floor plan, you’re greeted by a view that extends through the beautiful open-concept living spaces. The gourmet kitchen features plenty of prep space and an open flow to the dining room and family room.
Each of the extra bedrooms are designed to reflect personal style. The spacious study is the ideal place for a home office.
Retire to the luxurious Owner’s Retreat, which includes a deluxe en suite bathroom and walk-in closet.
Contact our Internet Advisor to learn more about the delightful lifestyle of this superb new home in the San Antonio-area community of The Crossvine.
Recently Viewed
ARTAVIA 45' Homesites
The Manhattan
15022 Silvano Street, Conroe, TX 77302
$410,000
Sq. Ft: 2288
The Retreat at Harvest
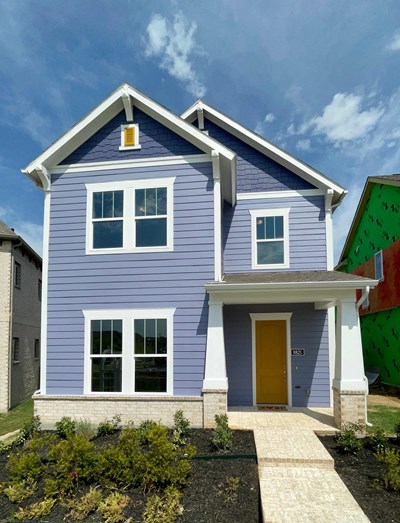
The Marietta
From: $425,990
Sq. Ft: 2062 - 2067
More plans in this community
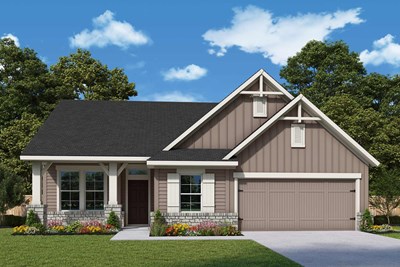
The Ashleigh
From: $443,990
Sq. Ft: 2285 - 2353

The Costner
From: $473,990
Sq. Ft: 2827 - 2957
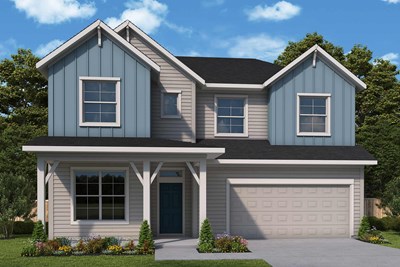
The Crestridge
From: $473,990
Sq. Ft: 2984 - 3074
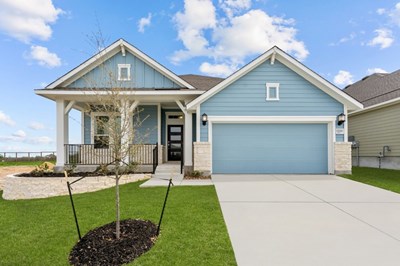
The Kepley
From: $433,990
Sq. Ft: 2108 - 2677
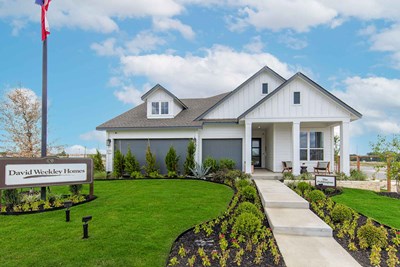
The Paddington
From: $454,990
Sq. Ft: 2426 - 3128
Quick Move-ins
The Ashleigh
8312 Wellstone, Schertz, TX 78154
$474,990
Sq. Ft: 2353

The Ashleigh
12004 Coral Walk, Schertz, TX 78154
$499,990
Sq. Ft: 2353
The Mcavoy
12176 Promise Bloom, Schertz, TX 78154
$497,166
Sq. Ft: 2586
Recently Viewed
ARTAVIA 45' Homesites
The Manhattan
15022 Silvano Street, Conroe, TX 77302
$410,000
Sq. Ft: 2288
The Retreat at Harvest

The Marietta








