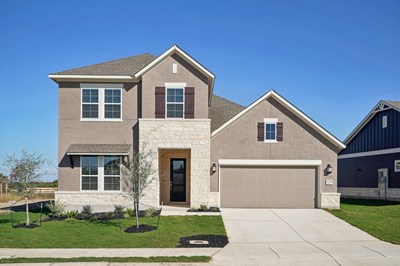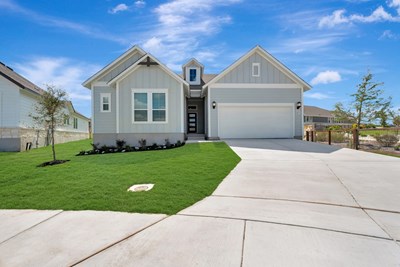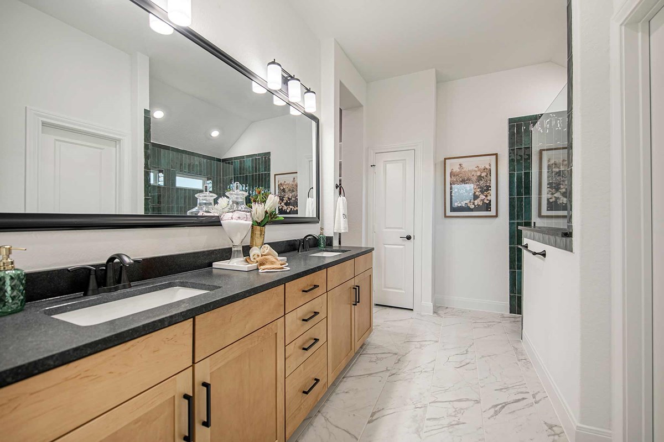
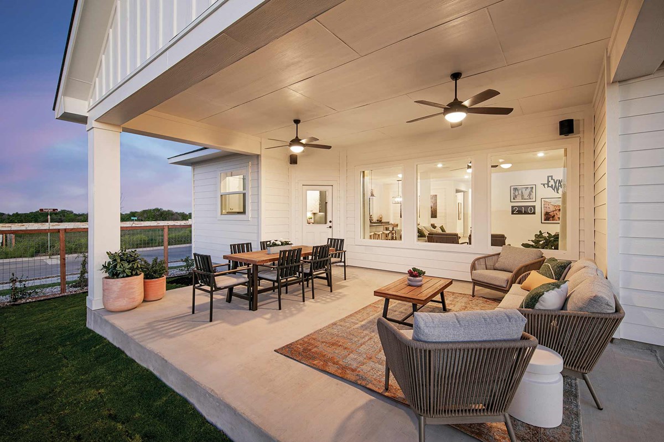

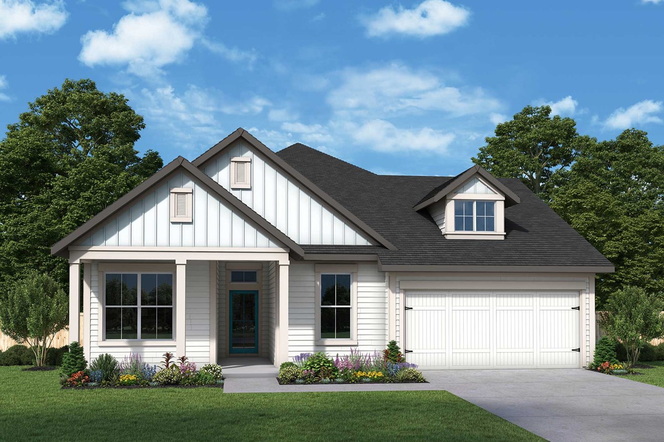
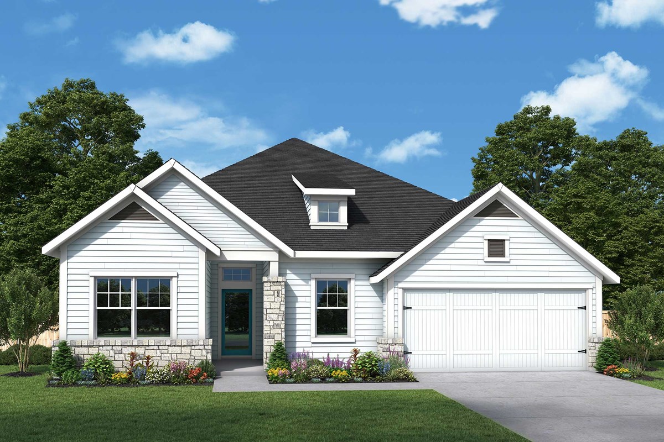



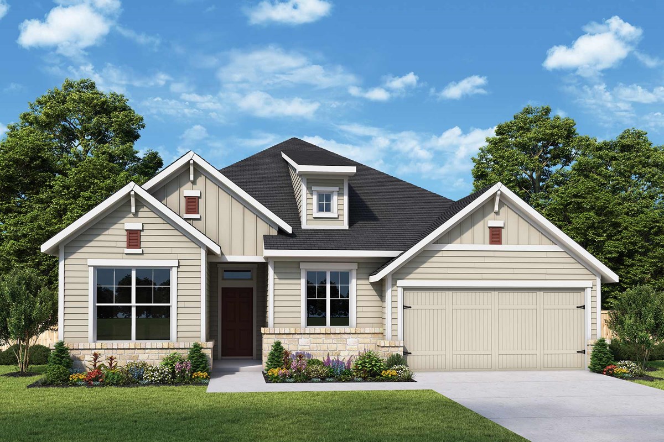
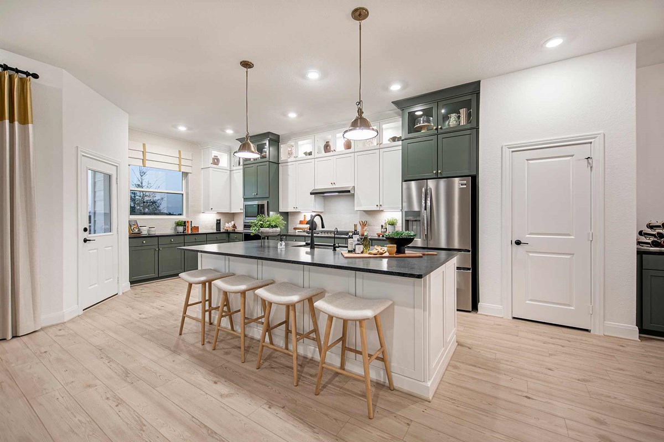
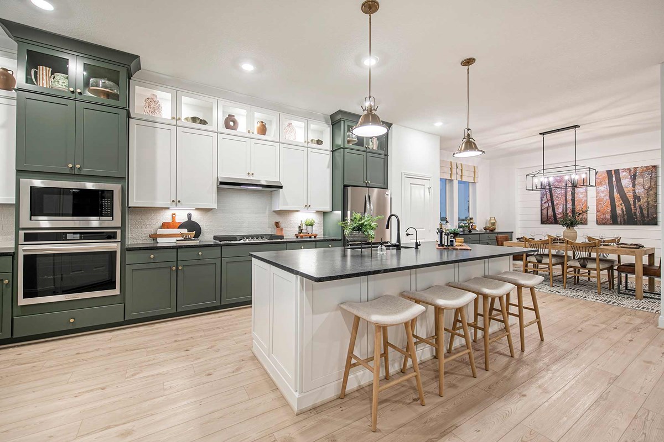
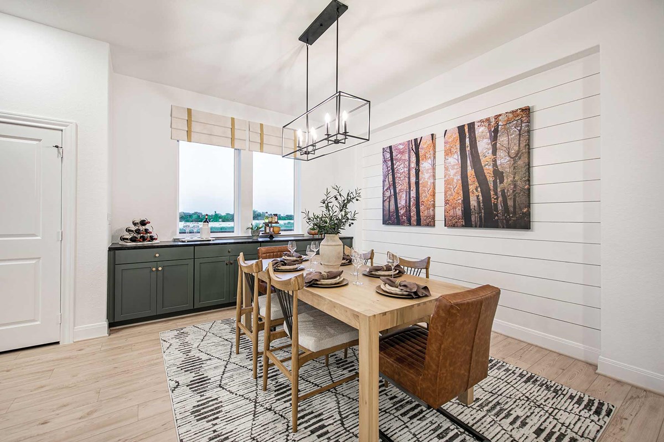
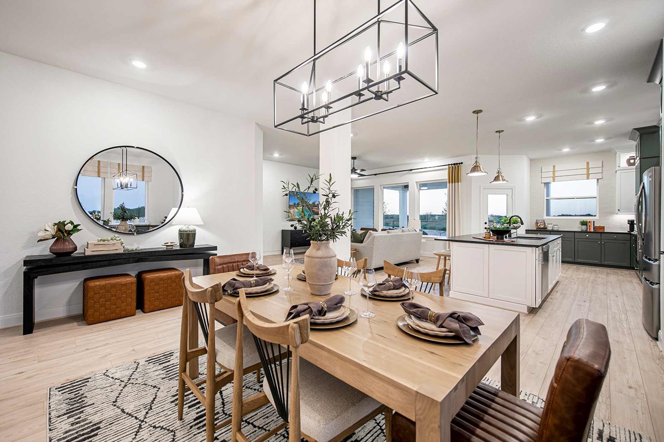
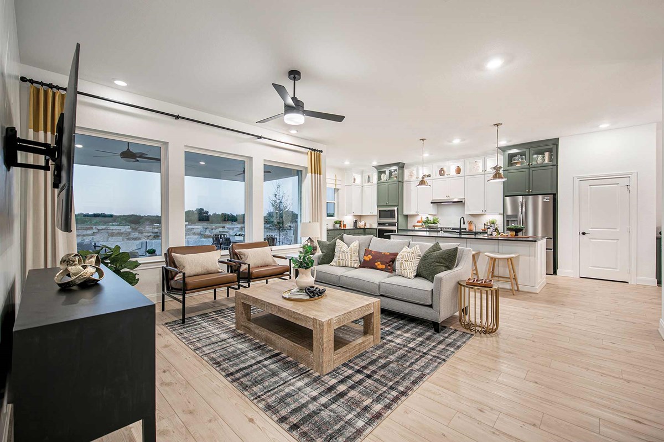
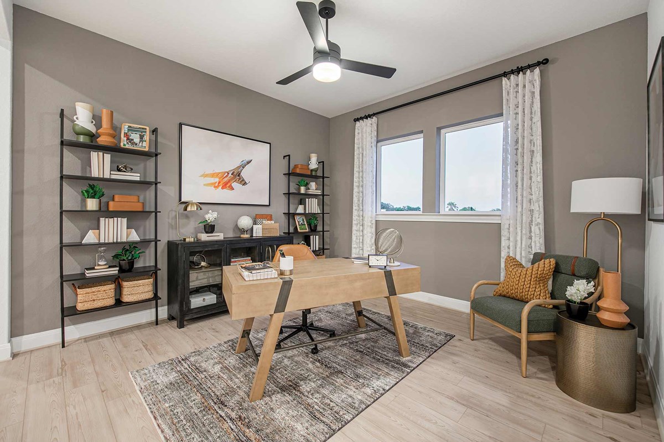
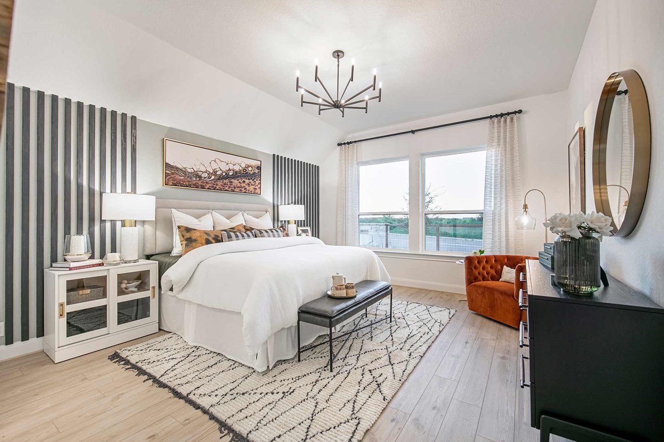


Overview
Welcome home to The Paddington floor plan by David Weekley Homes, which offers an ideal balance of space, style and expert craftsmanship. The Owner’s Retreat is a great place to refresh and relax with an en suite bath and a large walk-in closet.
Three junior bedrooms provide wonderful places for each member of your family to make their own. Craft the home office, formal dining room, or an entertainment lounge in the open and inviting study.
Open-concept living spaces present an distinguished first impression from the front door and offer superb comforts for quiet evenings together. A streamlined kitchen layout creates a tasteful foundation for your unique culinary style.
Enjoy refreshments and good company in the breezy leisure of your covered porch.
David Weekley’s World-class Customer Service will make the building process a delight with this impressive new home in the San Antonio-area community of The Crossvine.
Learn More Show Less
Welcome home to The Paddington floor plan by David Weekley Homes, which offers an ideal balance of space, style and expert craftsmanship. The Owner’s Retreat is a great place to refresh and relax with an en suite bath and a large walk-in closet.
Three junior bedrooms provide wonderful places for each member of your family to make their own. Craft the home office, formal dining room, or an entertainment lounge in the open and inviting study.
Open-concept living spaces present an distinguished first impression from the front door and offer superb comforts for quiet evenings together. A streamlined kitchen layout creates a tasteful foundation for your unique culinary style.
Enjoy refreshments and good company in the breezy leisure of your covered porch.
David Weekley’s World-class Customer Service will make the building process a delight with this impressive new home in the San Antonio-area community of The Crossvine.
Recently Viewed
Kresston
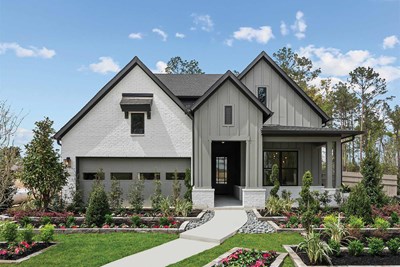
The Lavender
From: $500,990
Sq. Ft: 2859 - 3198
Treeline

The Clairmont
From: $475,990
Sq. Ft: 2562 - 2658
More plans in this community
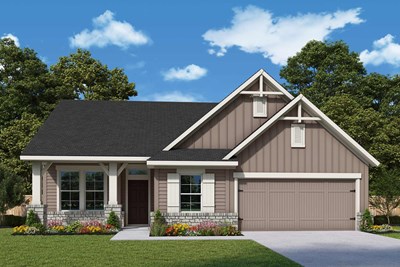
The Ashleigh
From: $443,990
Sq. Ft: 2285 - 2353

The Costner
From: $473,990
Sq. Ft: 2827 - 2957
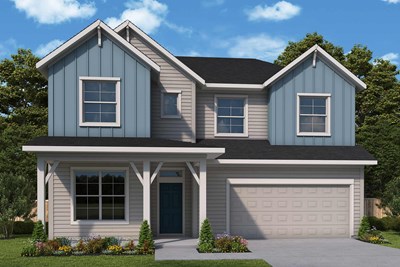
The Crestridge
From: $473,990
Sq. Ft: 2984 - 3074
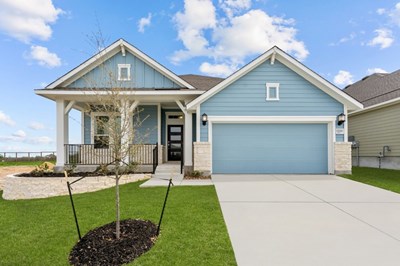
The Kepley
From: $433,990
Sq. Ft: 2108 - 2677
Quick Move-ins
The Ashleigh
8312 Wellstone, Schertz, TX 78154
$474,990
Sq. Ft: 2353

The Ashleigh
12004 Coral Walk, Schertz, TX 78154
$499,990
Sq. Ft: 2353
The Mcavoy
12176 Promise Bloom, Schertz, TX 78154
$497,166
Sq. Ft: 2586
Recently Viewed
Kresston

The Lavender
From: $500,990
Sq. Ft: 2859 - 3198
Treeline

The Clairmont








