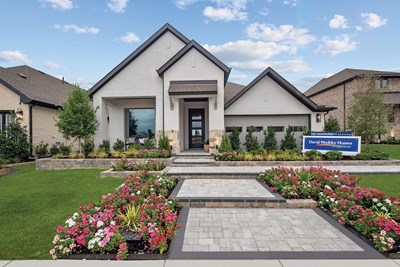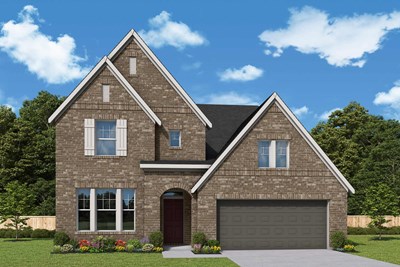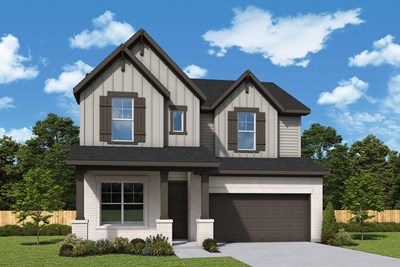Justin Elementary School (PK - 5th)
425 Boss Range RoadJustin, TX 76247 817-215-0800





New construction homes from award-winning builder David Weekley Homes are now selling in Treeline! Located in Justin, Texas, this 800-acre community features scenic landscapes of mature oaks, parks and a flowing creek. Here, Homebuyers will discover a selection of one- and two-story single-family homes built on 50-foot homesites. In Treeline, you can experience top-quality craftsmanship from a trusted Dallas/Ft. Worth home builder and delight in amenities, such as:
New construction homes from award-winning builder David Weekley Homes are now selling in Treeline! Located in Justin, Texas, this 800-acre community features scenic landscapes of mature oaks, parks and a flowing creek. Here, Homebuyers will discover a selection of one- and two-story single-family homes built on 50-foot homesites. In Treeline, you can experience top-quality craftsmanship from a trusted Dallas/Ft. Worth home builder and delight in amenities, such as:
Picturing life in a David Weekley home is easy when you visit one of our model homes. We invite you to schedule your personal tour with us and experience the David Weekley Difference for yourself.
Included with your message...








